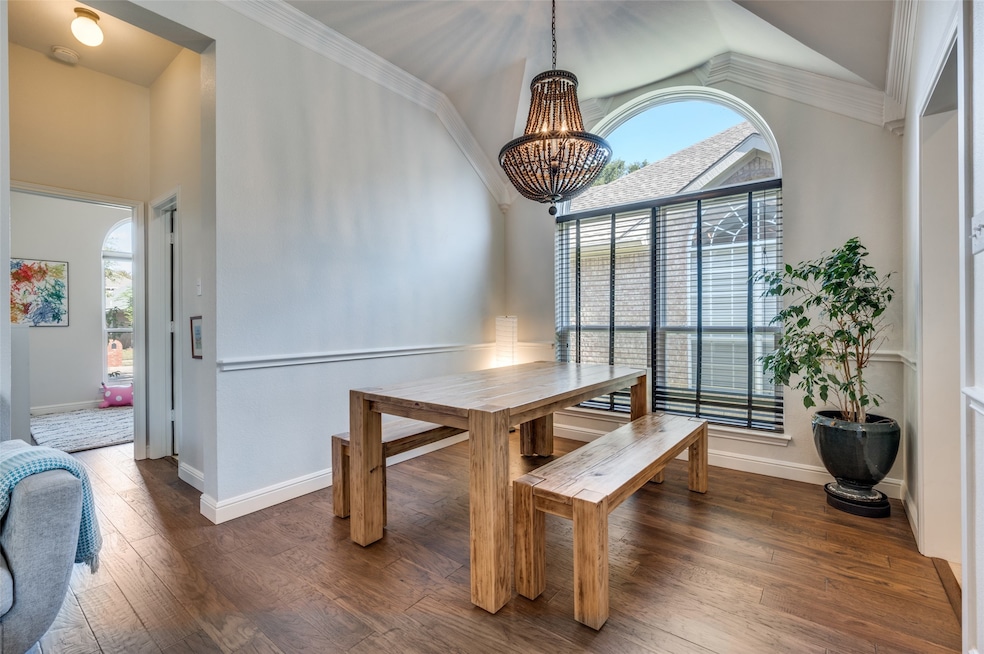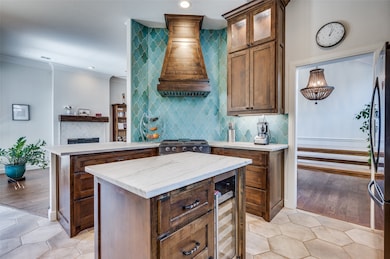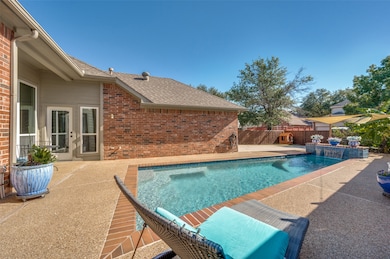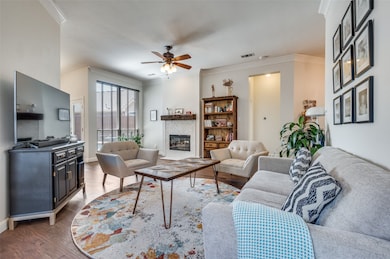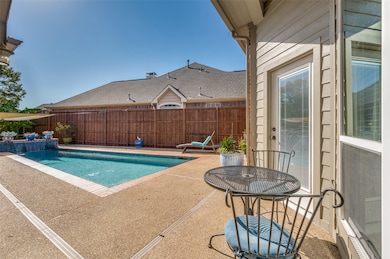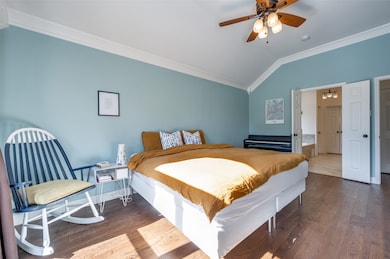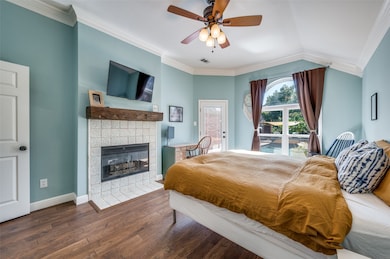109 Midcrest Dr Irving, TX 75063
Valley Ranch NeighborhoodEstimated payment $3,510/month
Highlights
- In Ground Pool
- Open Floorplan
- Traditional Architecture
- Electric Gate
- Fireplace in Bedroom
- Engineered Wood Flooring
About This Home
This beautifully updated North-facing one-story home sits on a quiet cul-de-sac in the sought-after Lakeside Villages of Irving. Meticulously maintained and improved with over $70,000 in upgrades over the past few years, this property truly stands out. Recent updates include new windows, a renovated kitchen, epoxy-coated garage floor and walls, a new water heater, and more. The full list is in the MLS transaction desk. The inviting backyard features a 5-foot-deep pool that has been resurfaced, along with a removable safety fence, a brand-new variable-speed pump (2024), and a new cartridge filter and tank (2024). The outdoor space has also been enhanced with an expanded irrigated garden area and an upgraded electric gate across the driveway. Inside, the home offers an elegant open layout with new wood flooring throughout. The living area and primary suite share a stunning dual-sided fireplace with handmade tile surround. The primary suite includes a jetted tub, granite countertops, repainted cabinetry, and direct access to the backyard for easy poolside relaxation. The kitchen is a showpiece, featuring Brazilian leathered-finish countertops, handmade tile backsplash, new cabinets, a five-burner gas range, and a built-in wine cooler—perfect for both everyday living and entertaining. Located near dining, shopping, and major highways, this home combines comfort, style, and convenience. This home does qualify for down payment assistance if you qualify. Income limit is $117,300 for 1-2 people and $143,895 for 3 or more living in the house. Please ask your lenders or we can connect you with one to provide more information.
Listing Agent
Monument Realty Brokerage Phone: 9728964973 License #0719186 Listed on: 11/04/2025

Home Details
Home Type
- Single Family
Est. Annual Taxes
- $7,913
Year Built
- Built in 1996
Lot Details
- 6,534 Sq Ft Lot
- Cul-De-Sac
- Gated Home
- Wood Fence
- Irrigation Equipment
- Garden
- Back Yard
HOA Fees
- $63 Monthly HOA Fees
Parking
- 2 Car Attached Garage
- Rear-Facing Garage
- Epoxy
- Single Garage Door
- Garage Door Opener
- Driveway
- Electric Gate
- Additional Parking
Home Design
- Traditional Architecture
- Brick Exterior Construction
- Slab Foundation
- Composition Roof
Interior Spaces
- 1,681 Sq Ft Home
- 1-Story Property
- Open Floorplan
- Wired For Sound
- Decorative Lighting
- Window Treatments
- Living Room with Fireplace
- Engineered Wood
Kitchen
- Eat-In Kitchen
- Dishwasher
- Kitchen Island
Bedrooms and Bathrooms
- 3 Bedrooms
- Fireplace in Bedroom
- 2 Full Bathrooms
Pool
- In Ground Pool
- Fence Around Pool
Schools
- Landry Elementary School
- Ranchview High School
Utilities
- Central Heating and Cooling System
- High Speed Internet
- Phone Available
- Cable TV Available
Community Details
- Association fees include ground maintenance
- Beacon Hill Crest Management Association
- Lakeside Village Subdivision
Listing and Financial Details
- Legal Lot and Block 11 / B
- Assessor Parcel Number 322555300B0110000
Map
Home Values in the Area
Average Home Value in this Area
Tax History
| Year | Tax Paid | Tax Assessment Tax Assessment Total Assessment is a certain percentage of the fair market value that is determined by local assessors to be the total taxable value of land and additions on the property. | Land | Improvement |
|---|---|---|---|---|
| 2025 | $7,814 | $492,300 | $100,000 | $392,300 |
| 2024 | $7,814 | $449,760 | $80,000 | $369,760 |
| 2023 | $7,814 | $424,420 | $80,000 | $344,420 |
| 2022 | $6,130 | $327,840 | $80,000 | $247,840 |
| 2021 | $5,897 | $276,270 | $80,000 | $196,270 |
| 2020 | $7,217 | $276,270 | $80,000 | $196,270 |
| 2019 | $7,413 | $270,000 | $70,000 | $200,000 |
| 2018 | $7,029 | $254,950 | $65,000 | $189,950 |
| 2017 | $7,051 | $254,950 | $65,000 | $189,950 |
| 2016 | $6,117 | $221,200 | $60,000 | $161,200 |
| 2015 | $4,523 | $210,780 | $60,000 | $150,780 |
| 2014 | $4,523 | $210,780 | $50,000 | $160,780 |
Property History
| Date | Event | Price | List to Sale | Price per Sq Ft | Prior Sale |
|---|---|---|---|---|---|
| 11/06/2025 11/06/25 | For Sale | $530,000 | +14.5% | $315 / Sq Ft | |
| 04/19/2023 04/19/23 | Sold | -- | -- | -- | View Prior Sale |
| 03/21/2023 03/21/23 | Pending | -- | -- | -- | |
| 03/16/2023 03/16/23 | For Sale | $463,000 | -- | $275 / Sq Ft |
Purchase History
| Date | Type | Sale Price | Title Company |
|---|---|---|---|
| Deed | -- | None Listed On Document | |
| Warranty Deed | -- | -- |
Mortgage History
| Date | Status | Loan Amount | Loan Type |
|---|---|---|---|
| Open | $279,000 | New Conventional | |
| Previous Owner | $110,950 | No Value Available | |
| Closed | $13,870 | No Value Available |
Source: North Texas Real Estate Information Systems (NTREIS)
MLS Number: 21103084
APN: 322555300B0110000
- 8712 Broken Point Dr
- 9005 Crown Point Cir
- 9013 Crown Point Cir
- 204 Wellington Rd
- 225 Wellington Rd
- 8625 Old Oak Dr
- 403 Red River Trail
- 211 Cimarron Trail Unit 4
- 207 Cimarron Trail Unit 4
- 211 Cimarron Trail Unit 8
- 8609 Old Oak Dr
- 213 Cimarron Trail Unit 2
- 404 Sheridan Trail
- 541 Ranch Trail Unit 176
- 9014 Cumberland Dr
- 9352 Riverwalk Ln
- 8501 Mustang Dr
- 100 Shinoak Valley
- 700 Silverstone Ln
- 458 Richmond St
- 8904 Lakewood Dr
- 8800 Saddlehorn Dr
- 304 Dakota Trail
- 101 Cimarron Trail
- 205 Cimarron Trail Unit 1
- 531 Ranch Trail Unit 157Z
- 563 Ranch Trail Unit 220
- 541 Ranch Trail Unit 176
- 601 Fiesta Cir
- 800 Elkhorn Path
- 9478 Valley Ranch Pkwy E
- 426 Richmond St
- 625 Fiesta Cir
- 100 Shinoak Valley
- 600 Silverstone Ln
- 588 Southridge Way
- 620 Stone Canyon Dr
- 600 Canyon Ln
- 100 Saddle Rock Ct
- 535 Poplar Ln
