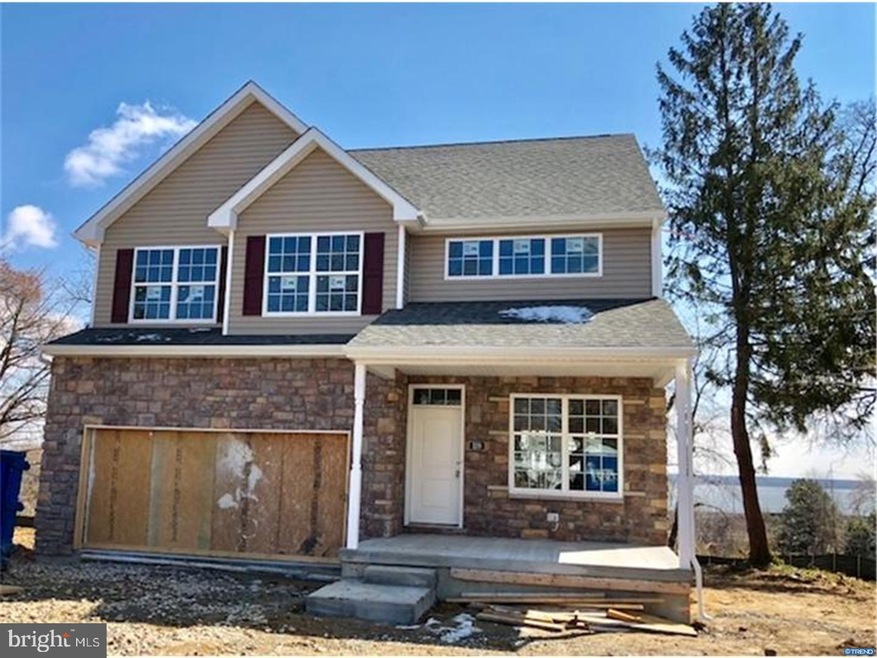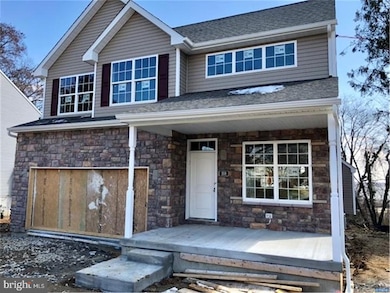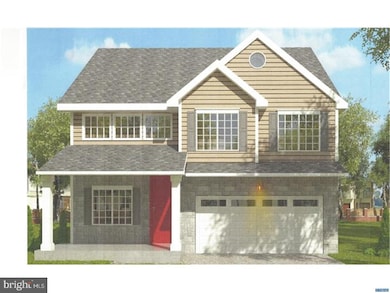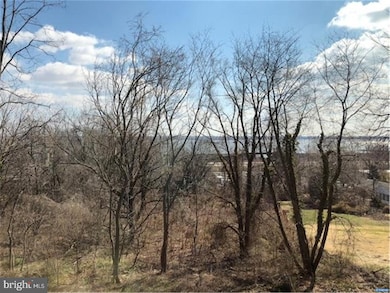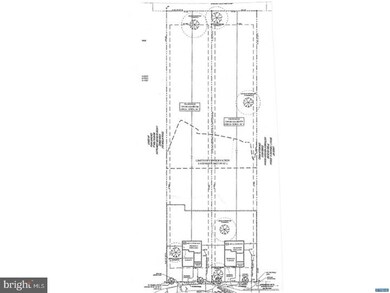
109 Mullin Rd Wilmington, DE 19809
Estimated Value: $439,000 - $650,000
Highlights
- Newly Remodeled
- 0.9 Acre Lot
- Wood Flooring
- Pierre S. Dupont Middle School Rated A-
- Colonial Architecture
- Attic
About This Home
As of June 2018NEW CONSTRUCTION-- This Home offers 9' first floor ceilings, 4 bedrooms, 2 1/2 baths, 2nd floor laundry and 2-car garage with opener. First Floor all hardwood flooring and very open floor plan. Large Kitchen with 42" cabinets, granite counter tops, stainless steel appliances with eat-in Kitchen. Family Room with Fireplace. The Second Floor offers a large Master Bedroom with separate bath and walk-in closet, 3 other large bedrooms, full bathroom & Laundry Room. 2'x 6' Exterior wall, RG6 and CAT5 high speed wiring, security system, wonderful covered front porch and much more. This beautiful home sits on almost 1 acre of land with a view of the Delaware River. Call for a brochure.
Home Details
Home Type
- Single Family
Est. Annual Taxes
- $104
Year Built
- Built in 2017 | Newly Remodeled
Lot Details
- 0.9 Acre Lot
- Lot Dimensions are 81x486
- Property is in excellent condition
- Property is zoned NC6.5
Parking
- 2 Car Attached Garage
- 3 Open Parking Spaces
- Garage Door Opener
Home Design
- Colonial Architecture
- Shingle Roof
- Stone Siding
- Vinyl Siding
- Concrete Perimeter Foundation
Interior Spaces
- Property has 2 Levels
- Ceiling height of 9 feet or more
- 1 Fireplace
- Family Room
- Living Room
- Dining Room
- Unfinished Basement
- Basement Fills Entire Space Under The House
- Home Security System
- Attic
Kitchen
- Eat-In Kitchen
- Built-In Microwave
- Dishwasher
- Disposal
Flooring
- Wood
- Wall to Wall Carpet
- Vinyl
Bedrooms and Bathrooms
- 4 Bedrooms
- En-Suite Primary Bedroom
- En-Suite Bathroom
- 2.5 Bathrooms
Laundry
- Laundry Room
- Laundry on upper level
Outdoor Features
- Porch
Utilities
- Forced Air Heating and Cooling System
- 200+ Amp Service
- Electric Water Heater
- Cable TV Available
Community Details
- No Home Owners Association
- Built by MEADOWOOD BUILDERS
- Hilltop Manor Subdivision
Listing and Financial Details
- Assessor Parcel Number 0611600146
Ownership History
Purchase Details
Home Financials for this Owner
Home Financials are based on the most recent Mortgage that was taken out on this home.Purchase Details
Home Financials for this Owner
Home Financials are based on the most recent Mortgage that was taken out on this home.Purchase Details
Home Financials for this Owner
Home Financials are based on the most recent Mortgage that was taken out on this home.Similar Homes in Wilmington, DE
Home Values in the Area
Average Home Value in this Area
Purchase History
| Date | Buyer | Sale Price | Title Company |
|---|---|---|---|
| Cafarella Christopher A | -- | None Available | |
| Tango Properties Llc | -- | Attorney | |
| Hughes David P | $62,500 | None Available |
Mortgage History
| Date | Status | Borrower | Loan Amount |
|---|---|---|---|
| Open | Cafarella Christopher A | $195,000 | |
| Closed | Cafarella Christopher A | $200,000 | |
| Previous Owner | Tango Properties Llc | $350,000 |
Property History
| Date | Event | Price | Change | Sq Ft Price |
|---|---|---|---|---|
| 06/29/2018 06/29/18 | Sold | $406,000 | +1.5% | $131 / Sq Ft |
| 04/24/2018 04/24/18 | Pending | -- | -- | -- |
| 08/10/2017 08/10/17 | For Sale | $399,900 | +433.2% | $129 / Sq Ft |
| 03/04/2016 03/04/16 | Sold | $75,000 | -34.8% | $24 / Sq Ft |
| 02/05/2016 02/05/16 | Pending | -- | -- | -- |
| 06/08/2015 06/08/15 | For Sale | $115,000 | +84.0% | $37 / Sq Ft |
| 05/06/2013 05/06/13 | Sold | $62,500 | -37.5% | $20 / Sq Ft |
| 04/02/2013 04/02/13 | Pending | -- | -- | -- |
| 10/31/2012 10/31/12 | For Sale | $100,000 | -- | $32 / Sq Ft |
Tax History Compared to Growth
Tax History
| Year | Tax Paid | Tax Assessment Tax Assessment Total Assessment is a certain percentage of the fair market value that is determined by local assessors to be the total taxable value of land and additions on the property. | Land | Improvement |
|---|---|---|---|---|
| 2024 | $3,618 | $108,200 | $19,500 | $88,700 |
| 2023 | $3,263 | $108,200 | $19,500 | $88,700 |
| 2022 | $3,328 | $108,200 | $19,500 | $88,700 |
| 2021 | $3,427 | $108,200 | $19,500 | $88,700 |
| 2020 | $3,428 | $108,200 | $19,500 | $88,700 |
| 2019 | $3,525 | $108,200 | $19,500 | $88,700 |
| 2018 | $659 | $108,200 | $19,500 | $88,700 |
| 2017 | $772 | $19,500 | $19,500 | $0 |
| 2016 | $1,466 | $47,600 | $23,200 | $24,400 |
| 2015 | $5,101 | $71,900 | $23,200 | $48,700 |
| 2014 | $2,999 | $71,900 | $23,200 | $48,700 |
Agents Affiliated with this Home
-
Robert Young

Seller's Agent in 2018
Robert Young
Patterson Schwartz
(302) 540-4111
44 Total Sales
-
Scott Patrick
S
Buyer's Agent in 2018
Scott Patrick
Compass
(302) 218-5059
1 in this area
62 Total Sales
-

Seller's Agent in 2016
Eddie Riggin
RE/MAX
(302) 218-8095
2 Total Sales
-
Travis L. Dorman

Seller Co-Listing Agent in 2016
Travis L. Dorman
RE/MAX
(302) 841-3446
6 in this area
123 Total Sales
-
KENNETH TUROCZY
K
Seller's Agent in 2013
KENNETH TUROCZY
Patterson Schwartz
Map
Source: Bright MLS
MLS Number: 1000326745
APN: 06-116.00-079
- 15 N Park Dr
- 10 Garrett Rd
- 512 Eskridge Dr
- 2001 Grant Ave
- 1518 Villa Rd
- 1514 Seton Villa Ln
- 0 Bell Hill Rd
- 36 N Cliffe Dr
- 504 Smyrna Ave
- 1222 Governor House Cir Unit 138
- 1221 Lakewood Dr
- 1411 Emory Rd
- 2518 Reynolds Ave
- 2612 Mckinley Ave
- 814 Naudain Ave
- 1016 Euclid Ave
- 1105 Talley Rd
- 414 Brentwood Dr
- 2710 Washington Ave
- 3 Corinne Ct
