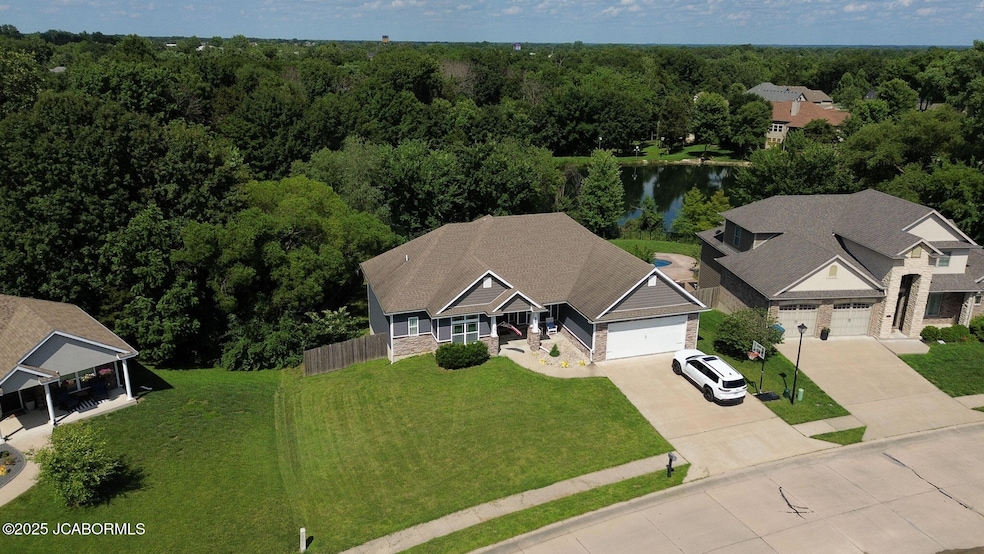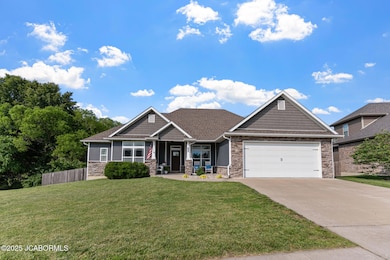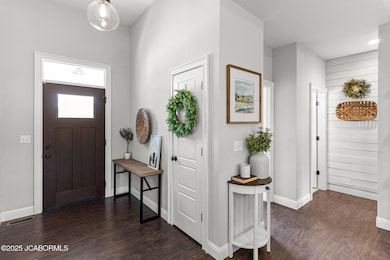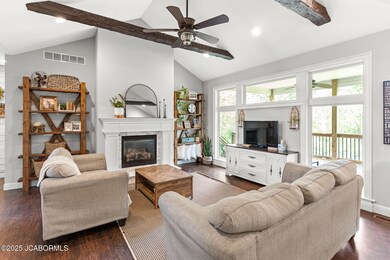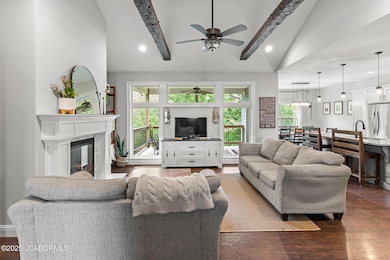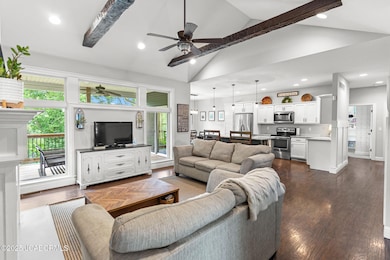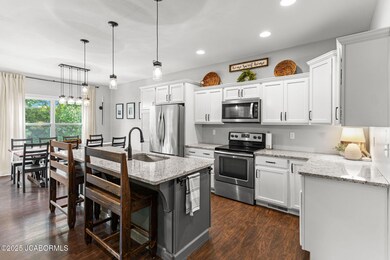
109 Redtail Dr Ashland, MO 65010
Estimated payment $3,495/month
Highlights
- Primary Bedroom Suite
- Home Office
- Bar
- Ranch Style House
- Fenced Yard
- Walk-In Closet
About This Home
This beautiful lakeview home boasts five generously sized bedrooms and 3.5 bathrooms, along with a bright, open floor plan designed to maximize natural light and comfortable living. A versatile front room provides the option for a home office, study, or formal dining--tailored to your lifestyle. The finished basement is well equipped for entertaining guests, featuring a bar area with a refrigerator and the potential to add water hookups. Ample storage space to ensure everything is neatly tucked away. Enjoy quiet evenings in the fenced backyard with peaceful woodland views. The home is located near Ashland's schools, parks, and local conveniences and offers the ideal mix of function, flexibility, and charm.
Home Details
Home Type
- Single Family
Est. Annual Taxes
- $3,716
Year Built
- 2015
Lot Details
- Fenced Yard
Parking
- 2 Car Garage
Home Design
- Ranch Style House
- Stone Exterior Construction
- Vinyl Siding
Interior Spaces
- 2,960 Sq Ft Home
- Bar
- Gas Fireplace
- Living Room
- Home Office
Kitchen
- Stove
- Microwave
- Dishwasher
Bedrooms and Bathrooms
- 5 Bedrooms
- Primary Bedroom Suite
- Split Bedroom Floorplan
- Walk-In Closet
Laundry
- Laundry Room
- Laundry on main level
Basement
- Walk-Out Basement
- Basement Fills Entire Space Under The House
Schools
- Southern Boone Elementary And Middle School
- Southern Boone High School
Utilities
- Central Air
- Heat Pump System
Map
Home Values in the Area
Average Home Value in this Area
Tax History
| Year | Tax Paid | Tax Assessment Tax Assessment Total Assessment is a certain percentage of the fair market value that is determined by local assessors to be the total taxable value of land and additions on the property. | Land | Improvement |
|---|---|---|---|---|
| 2024 | $3,716 | $52,478 | $5,320 | $47,158 |
| 2023 | $3,714 | $52,478 | $5,320 | $47,158 |
| 2022 | $3,468 | $48,583 | $5,320 | $43,263 |
| 2021 | $3,460 | $48,583 | $5,320 | $43,263 |
| 2020 | $3,221 | $44,992 | $5,320 | $39,672 |
| 2019 | $3,221 | $44,992 | $5,320 | $39,672 |
| 2018 | $2,849 | $0 | $0 | $0 |
| 2017 | $2,857 | $44,992 | $5,320 | $39,672 |
| 2016 | $2,857 | $44,992 | $5,320 | $39,672 |
| 2015 | $239 | $3,800 | $3,800 | $0 |
| 2014 | $240 | $3,800 | $3,800 | $0 |
Property History
| Date | Event | Price | Change | Sq Ft Price |
|---|---|---|---|---|
| 07/22/2025 07/22/25 | For Sale | $529,900 | -7.8% | $179 / Sq Ft |
| 07/08/2025 07/08/25 | Price Changed | $575,000 | -4.2% | $194 / Sq Ft |
| 06/23/2025 06/23/25 | Price Changed | $599,900 | -4.8% | $203 / Sq Ft |
| 06/05/2025 06/05/25 | For Sale | $629,900 | -- | $213 / Sq Ft |
Purchase History
| Date | Type | Sale Price | Title Company |
|---|---|---|---|
| Warranty Deed | -- | Boone Central Title Co | |
| Deed | -- | None Available |
Mortgage History
| Date | Status | Loan Amount | Loan Type |
|---|---|---|---|
| Open | $240,000 | Future Advance Clause Open End Mortgage | |
| Previous Owner | $248,000 | Future Advance Clause Open End Mortgage |
Similar Homes in Ashland, MO
Source: Jefferson City Area Board of REALTORS®
MLS Number: 10070503
APN: 24-502-00-06-062-00-01
- 208 Renee Dr
- 100 Amanda Dr
- 502 Woodland Ct
- 303 E Liberty Ln Unit A&B
- 305 E Liberty Ln Unit A & B
- 15620 Allegiance Ave
- 16110 Blue Heron Dr
- 16155 Kingfisher Dr
- 5560 Charlotte Dr
- 5580 Charlotte Dr
- 5111 Democracy Dr
- 600 Peterson Ln
- 16300 Old Highway 63 S
- 15889 Allegiance Ave
- 4969 W Red Tail Dr
- 15409 Allegiance Ave
- 5705 Biloxi Dr
- 5875 Kingfisher Dr
- 4841 Valley Forge Cir
- 205 Johnson Ct
- 406 E Liberty Ln Unit A
- 15245 Regiment Dr
- 600 Pinto Pony Dr Unit 600A Pinto Pony Dr
- 4284 State Road J
- 5656 Ralph Dobbs Way
- 1861 Harmony St
- 5659 Ralph Dobbs Way
- 104 Chairman Dr
- 4500 Kentsfield Ln
- 5646 S Hilltop Dr
- 2806 Amberwood Ct
- 2812 Amberwood Ct
- 136 E Old Plank Rd
- 5305 Tessa Way Unit 5307
- 5001 S Providence Rd
- 2208 Oak Harbor Ct
- 214 Nikki Way
- 5151 Commercial Dr
- 304 Nikki Way Unit 306
- 2208 Bay Brook Dr
