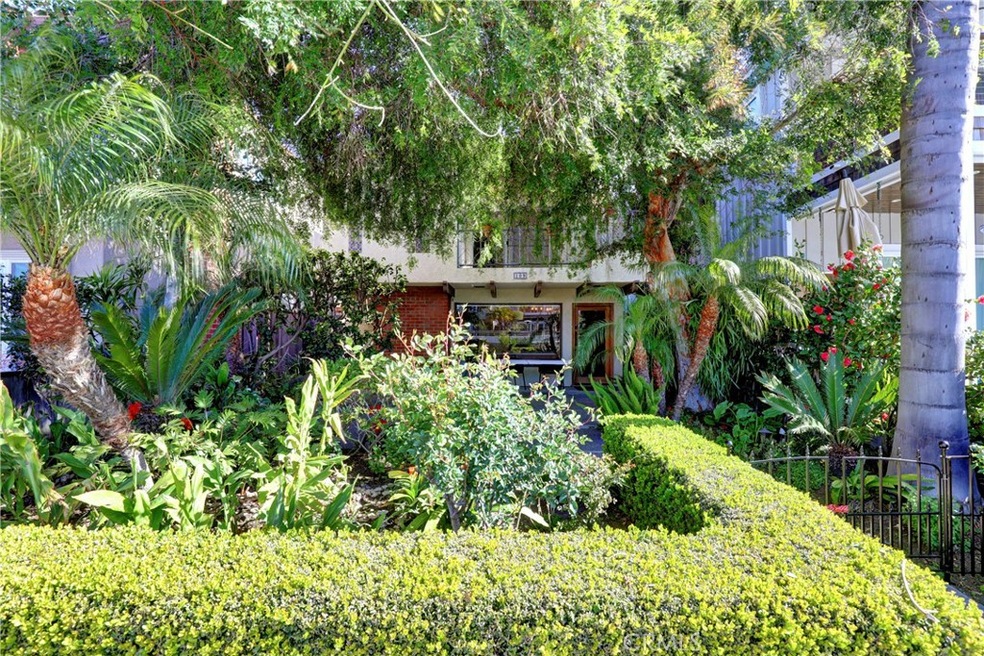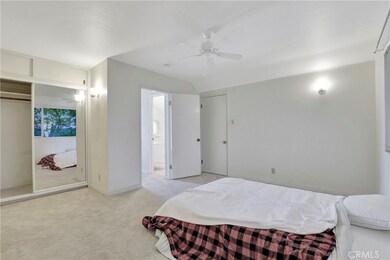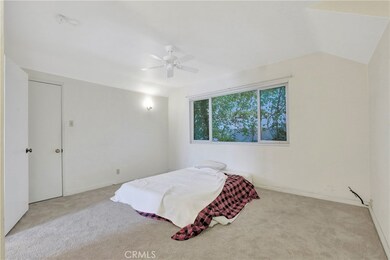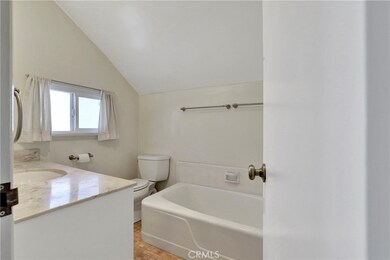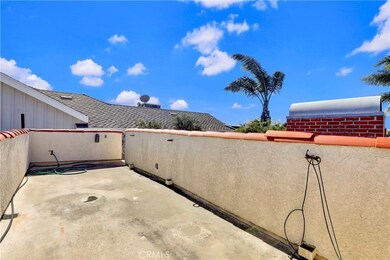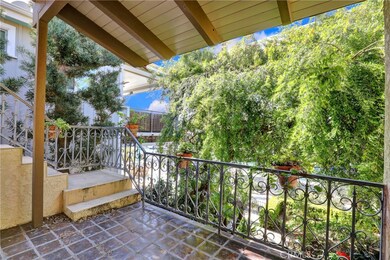
109 Rivo Alto Canal Long Beach, CA 90803
Naples NeighborhoodHighlights
- Canal View
- Private Yard
- Laundry Room
- Naples Bayside Academy Rated A
- 2 Car Attached Garage
- Central Heating
About This Home
As of September 2024THE ISLE OF NAPLES IS ONE OF THE MOST PROMINENT, DISTINCTIVE, AND CULTURAL LOCATIONS IN LONG BEACH. A SHORT DISTANCE TO 2ND STREET WHERE YOU CAN EXPLORE BEACHES, EVENTS, AND ENTERTAINMENT. PEACEFUL AND QUIET - THIS COMMUNITY IS TRUELY PICTURESQUE OF ITALY ITSELF IN THE HEART OF SOUTHERN CALIFORNIA.
Last Agent to Sell the Property
Berkshire Hathaway HomeService Brokerage Phone: 714-501-7132 License #01927057 Listed on: 05/07/2024

Co-Listed By
Berkshire Hathaway HomeService Brokerage Phone: 714-501-7132 License #00801398
Home Details
Home Type
- Single Family
Est. Annual Taxes
- $40,455
Year Built
- Built in 1945
Lot Details
- 2,548 Sq Ft Lot
- Private Yard
- Property is zoned LBR1S
HOA Fees
- $10 Monthly HOA Fees
Parking
- 2 Car Attached Garage
Interior Spaces
- 1,775 Sq Ft Home
- 2-Story Property
- Family Room with Fireplace
- Canal Views
Bedrooms and Bathrooms
- 3 Bedrooms
- All Upper Level Bedrooms
- 3 Full Bathrooms
Laundry
- Laundry Room
- Laundry in Garage
Utilities
- Central Heating
- Sewer Paid
Community Details
- Naples Subdivision
Listing and Financial Details
- Legal Lot and Block 8 / 24
- Tax Tract Number 5
- Assessor Parcel Number 7243014020
- $365 per year additional tax assessments
Ownership History
Purchase Details
Purchase Details
Purchase Details
Home Financials for this Owner
Home Financials are based on the most recent Mortgage that was taken out on this home.Purchase Details
Purchase Details
Purchase Details
Purchase Details
Similar Homes in Long Beach, CA
Home Values in the Area
Average Home Value in this Area
Purchase History
| Date | Type | Sale Price | Title Company |
|---|---|---|---|
| Grant Deed | $2,400,000 | First American Title Company | |
| Trustee Deed | -- | Fidelity National Title | |
| Grant Deed | $2,200,000 | Ticor Title | |
| Interfamily Deed Transfer | -- | None Available | |
| Interfamily Deed Transfer | -- | None Available | |
| Interfamily Deed Transfer | -- | None Available | |
| Interfamily Deed Transfer | -- | None Available | |
| Grant Deed | -- | -- |
Mortgage History
| Date | Status | Loan Amount | Loan Type |
|---|---|---|---|
| Previous Owner | $500,000 | Credit Line Revolving | |
| Previous Owner | $1,575,000 | Commercial | |
| Previous Owner | $1,575,000 | Commercial | |
| Previous Owner | $210,000 | Future Advance Clause Open End Mortgage |
Property History
| Date | Event | Price | Change | Sq Ft Price |
|---|---|---|---|---|
| 09/17/2024 09/17/24 | Sold | $2,400,000 | +4.3% | $1,352 / Sq Ft |
| 05/07/2024 05/07/24 | Pending | -- | -- | -- |
| 05/07/2024 05/07/24 | For Sale | $2,300,000 | +4.5% | $1,296 / Sq Ft |
| 08/02/2021 08/02/21 | Sold | $2,200,000 | -8.3% | $1,239 / Sq Ft |
| 05/06/2021 05/06/21 | Pending | -- | -- | -- |
| 03/12/2021 03/12/21 | For Sale | $2,400,000 | -- | $1,352 / Sq Ft |
Tax History Compared to Growth
Tax History
| Year | Tax Paid | Tax Assessment Tax Assessment Total Assessment is a certain percentage of the fair market value that is determined by local assessors to be the total taxable value of land and additions on the property. | Land | Improvement |
|---|---|---|---|---|
| 2024 | $40,455 | $3,230,000 | $2,500,000 | $730,000 |
| 2023 | $28,309 | $2,244,000 | $1,530,000 | $714,000 |
| 2022 | $26,526 | $2,200,000 | $1,500,000 | $700,000 |
| 2021 | $3,104 | $241,596 | $158,299 | $83,297 |
| 2020 | $3,094 | $239,119 | $156,676 | $82,443 |
| 2019 | $3,058 | $234,431 | $153,604 | $80,827 |
| 2018 | $2,948 | $229,836 | $150,593 | $79,243 |
| 2016 | $2,700 | $220,914 | $144,747 | $76,167 |
| 2015 | $2,593 | $217,596 | $142,573 | $75,023 |
| 2014 | $2,579 | $213,335 | $139,781 | $73,554 |
Agents Affiliated with this Home
-
Jennifer Toyama

Seller's Agent in 2024
Jennifer Toyama
Berkshire Hathaway HomeService
(949) 491-6718
2 in this area
96 Total Sales
-
Clarence Yoshikane

Seller Co-Listing Agent in 2024
Clarence Yoshikane
Berkshire Hathaway HomeService
(714) 606-5765
2 in this area
89 Total Sales
-
Keith Muirhead

Buyer's Agent in 2024
Keith Muirhead
Vista Sotheby's Int'l Realty
(562) 682-1558
42 in this area
61 Total Sales
Map
Source: California Regional Multiple Listing Service (CRMLS)
MLS Number: OC24092353
APN: 7243-014-020
- 75 Corinthian Walk
- 59 Rivo Alto Canal
- 50 Rivo Alto Canal
- 29 W Neapolitan Ln
- 15 The Colonnade
- 171 Savona Walk
- 57 Savona Walk
- 5894 E Appian Way
- 5903 E Corso di Napoli
- 383 Bay Shore Ave Unit 407
- 260 The Toledo
- 125 Siena Dr
- 5429 E The Toledo
- 5455 E Sorrento Dr
- 5400 E The Toledo Unit 600
- 5400 E The Toledo Unit 701
- 6150 E Bayshore Walk Unit 301
- 5901 E Ocean Blvd
- 5109 Marina Pacifica Dr N
- 5202 Marina Pacifica Dr S
