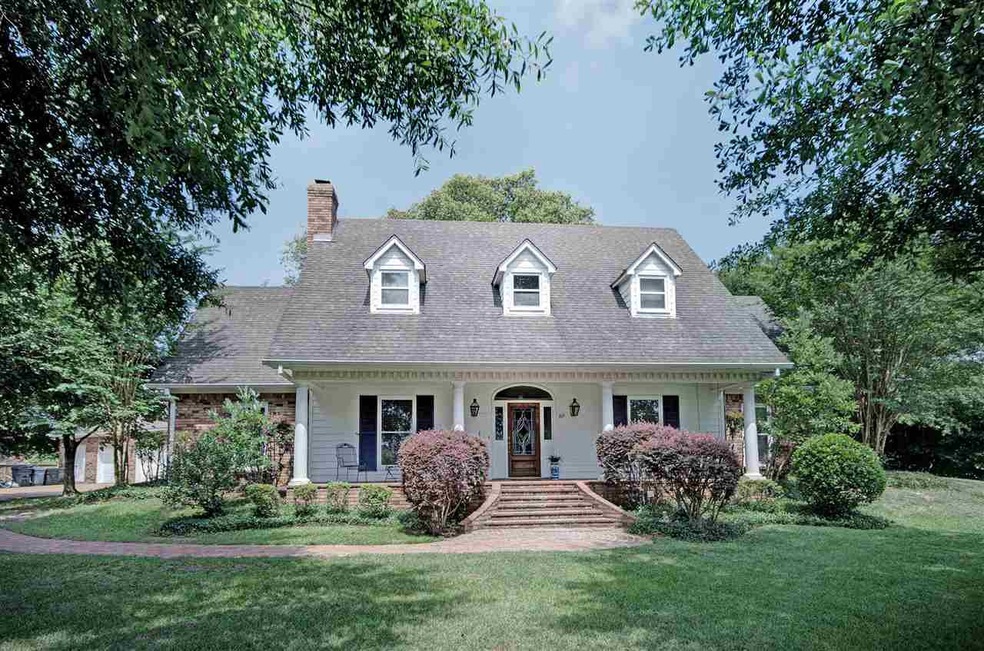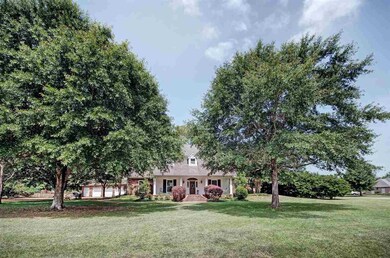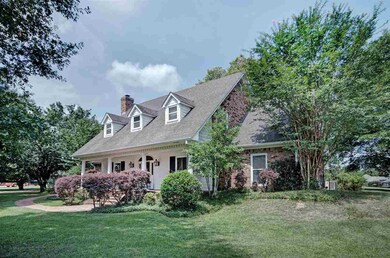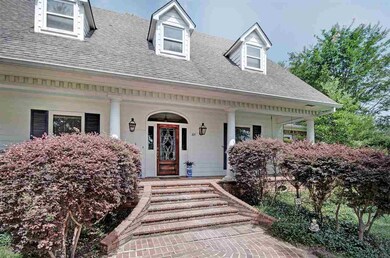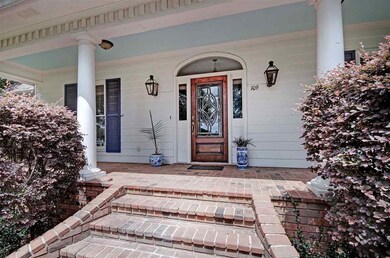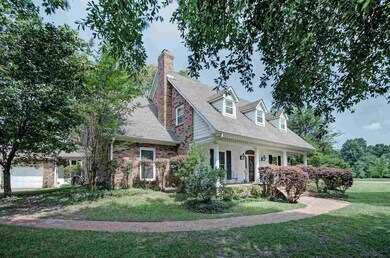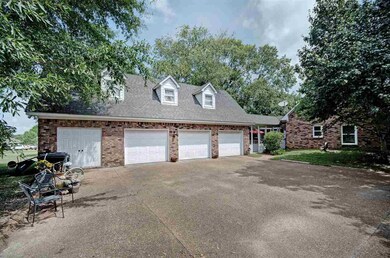
109 Sagefield Square Canton, MS 39046
Estimated Value: $435,024 - $459,000
Highlights
- Waterfront
- Deck
- Wood Flooring
- Madison Crossing Elementary School Rated A
- Multiple Fireplaces
- Acadian Style Architecture
About This Home
As of January 2020Need a little room to spread out? This lovely 4 bedroom home is situated on almost 1.5 acres in the esteemed Germantown School District. A picturesque setting invites you to relax on one of the porches or deck overlooking your corner lot surrounded with mature trees. Upon entering you'll find a formal dining room, living room, separate office/study with built-ins and a fantastic kitchen that overlooks the back yard. The master suite includes an extra room that has access to the screened porch. This room has been used as an extra den and a second office, but could also be an ideal nursery. Upstairs you'll find 3 large bedrooms with great storage and 2 full baths. But if you're looking for some space to make your own, above the 3+ car garage is the place to be! Currently used as a recording studio, the space offers a half bath and is ready for your interpretation. Sewing room, man cave, kids retreat... you name it! This one is truly unique and has a lot of space and features to offer. Make your appointment today!
Home Details
Home Type
- Single Family
Est. Annual Taxes
- $2,429
Year Built
- Built in 1989
Lot Details
- 1.44 Acre Lot
- Waterfront
- Corner Lot
HOA Fees
- $17 Monthly HOA Fees
Parking
- 3 Car Attached Garage
- Garage Door Opener
Home Design
- Acadian Style Architecture
- Brick Exterior Construction
- Slab Foundation
- Architectural Shingle Roof
- Wood Siding
Interior Spaces
- 2,730 Sq Ft Home
- 2-Story Property
- Ceiling Fan
- Multiple Fireplaces
- Insulated Windows
- Entrance Foyer
- Screened Porch
- Storage
- Fire and Smoke Detector
Kitchen
- Eat-In Kitchen
- Electric Oven
- Electric Cooktop
- Microwave
- Dishwasher
- Disposal
Flooring
- Wood
- Carpet
- Ceramic Tile
Bedrooms and Bathrooms
- 4 Bedrooms
- Walk-In Closet
Attic
- Walkup Attic
- Attic Vents
Outdoor Features
- Deck
- Screened Patio
Schools
- Madison Crossing Elementary School
- Germantown Middle School
- Germantown High School
Utilities
- Forced Air Zoned Heating and Cooling System
- Heating System Uses Natural Gas
- Gas Water Heater
Community Details
- Association fees include accounting/legal
- Sagefield Subdivision
Listing and Financial Details
- Assessor Parcel Number 082H-27-016/25.00
Ownership History
Purchase Details
Home Financials for this Owner
Home Financials are based on the most recent Mortgage that was taken out on this home.Purchase Details
Home Financials for this Owner
Home Financials are based on the most recent Mortgage that was taken out on this home.Similar Homes in Canton, MS
Home Values in the Area
Average Home Value in this Area
Purchase History
| Date | Buyer | Sale Price | Title Company |
|---|---|---|---|
| Smith William B | -- | None Available | |
| Wachtel Michael Brett | -- | None Available |
Mortgage History
| Date | Status | Borrower | Loan Amount |
|---|---|---|---|
| Open | Smith William Bradley | $37,000 | |
| Open | Smith William Bradley | $299,285 | |
| Closed | Smith William B | $304,486 | |
| Previous Owner | Wachtel Micheal B | $247,000 | |
| Previous Owner | Wachtel Michael Brett | $188,000 | |
| Previous Owner | Wachtel Michael Brett | $75,000 | |
| Previous Owner | Wachtel Brett | $75,300 | |
| Previous Owner | Wachtel Brett | $40,000 |
Property History
| Date | Event | Price | Change | Sq Ft Price |
|---|---|---|---|---|
| 01/31/2020 01/31/20 | Sold | -- | -- | -- |
| 01/06/2020 01/06/20 | Pending | -- | -- | -- |
| 07/14/2019 07/14/19 | For Sale | $334,900 | -- | $123 / Sq Ft |
Tax History Compared to Growth
Tax History
| Year | Tax Paid | Tax Assessment Tax Assessment Total Assessment is a certain percentage of the fair market value that is determined by local assessors to be the total taxable value of land and additions on the property. | Land | Improvement |
|---|---|---|---|---|
| 2024 | $2,483 | $27,107 | $0 | $0 |
| 2023 | $2,483 | $27,107 | $0 | $0 |
| 2022 | $2,483 | $27,107 | $0 | $0 |
| 2021 | $2,729 | $27,107 | $0 | $0 |
| 2020 | $2,429 | $27,107 | $0 | $0 |
| 2019 | $2,429 | $27,107 | $0 | $0 |
| 2018 | $2,429 | $27,107 | $0 | $0 |
| 2017 | $2,429 | $27,107 | $0 | $0 |
| 2016 | $2,429 | $27,107 | $0 | $0 |
| 2015 | $2,321 | $27,107 | $0 | $0 |
| 2014 | $2,321 | $27,107 | $0 | $0 |
Agents Affiliated with this Home
-
Sheila Ross

Seller's Agent in 2020
Sheila Ross
Overby, Inc.
(601) 946-7127
39 Total Sales
-
Mark Metcalf

Buyer's Agent in 2020
Mark Metcalf
eXp Realty
(601) 214-5451
225 Total Sales
Map
Source: MLS United
MLS Number: 1321964
APN: 082H-27-016-25-00
- 245 Cooper Ln
- 146 Western Ridge Cir
- 306 Renee's Way
- 236 Cooper Ln
- 125 Rhodes Ln
- 400 Parkdale Place
- 121 Ashby Ridge Dr
- 603 Ashby Ridge Dr
- 117 Southern Oak Way Unit Lot 51
- 210 Buttonwood Ln
- 123 Ashby Ridge Dr
- 192 Azure Dr
- 216 Azure Dr
- 473 Aurora Cir
- 485 Aurora Cir
- 469 Aurora Cir
- 488 Aurora Cir
- 801 Montclaire Dr
- 493 Aurora Cir
- 938 Glenwild Cir
- 109 Sagefield Square
- 0 Sagefield Square Unit Lot 6 1120610
- 0 Sagefield Square Unit lot 16 1125368
- 0 Sagefield Square Unit Lot19
- 107 Sagefield Square
- 115 Sagefield Square
- 115 Sagefield Square
- 112 Sagefield Square
- 114 Sagefield Square
- 108 Sagefield Square
- 114 Sagefield Dr
- 105 Sagefield Square
- 110 Sagefield Square
- 117 Sagefield Square
- 123 Sagefield Square
- 116 Sagefield Square
- 103 Sagefield Square
- 105 Sagefield Dr
- 102 Sagefield Square
- 125 Sagefield Square
