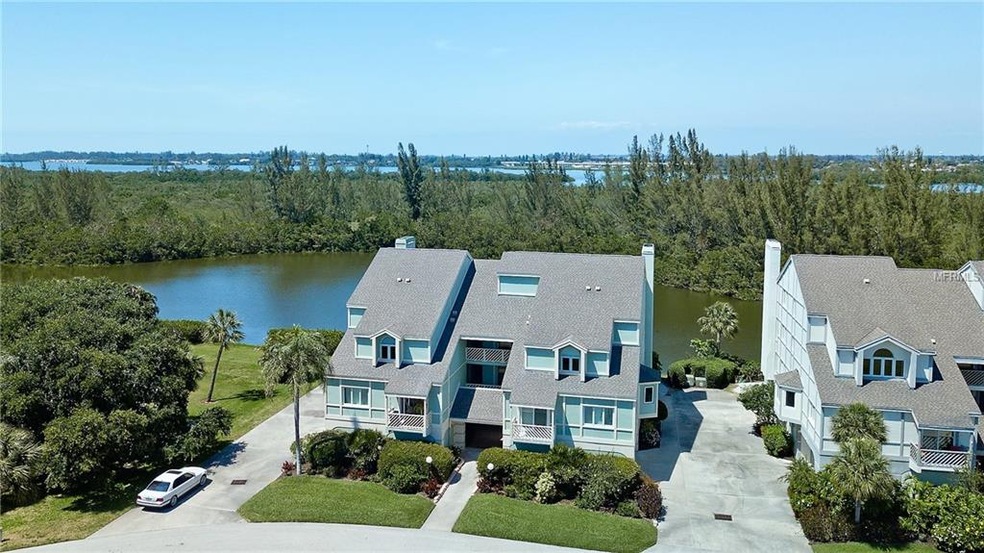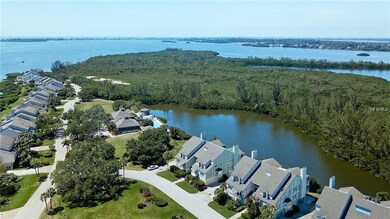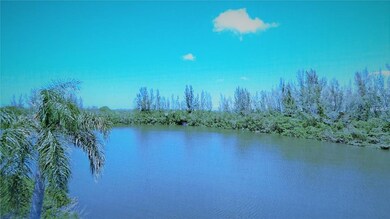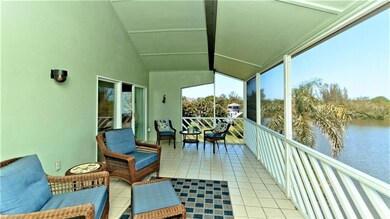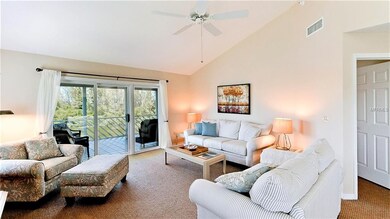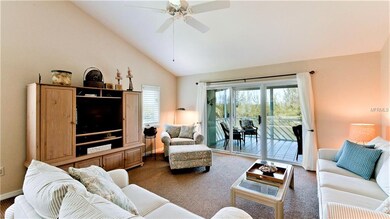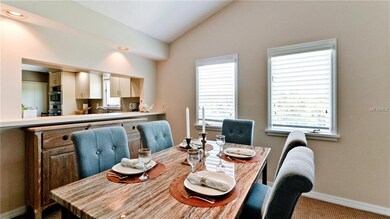
109 Tidy Island Blvd Bradenton, FL 34210
Estimated Value: $497,161 - $614,000
Highlights
- 30 Feet of Waterfront
- Fishing
- Lake View
- Fitness Center
- Gated Community
- Clubhouse
About This Home
As of July 2018LOWEST PRICED condo at Tidy Island, a private GATED 260-acre island community, with over 160 acres of protected preserves & green space. Move-in Ready End Unit with Gorgeous Sunset and Lake views! Updated in 2017, kitchen, bathrooms, flooring are sure to impress. The Kitchen has light wood cabinets, Bosch appliances, storage, and wood floors. The Master Bedroom has a walk-in closet and lake views. The Master Bathroom has a whirlpool spa tub, separate walk in shower, and dual sinks. What also sets this unit apart from the 3-Bedroom units on the market is that this is top floor with Vaulted Ceilings, giving the feeling of natural light and soaring space. Enjoy the lake/preserve views from all windows and from 260 SF screened lanai. Oversize 2-Car Garage with large storage room. Fully condo-maintained interior Fire Sprinkler system, double-paned Windows, Screened Lanai, and Building Elevator. Bi-annually owner-maintained 2013 Trane HVAC and 2013 electric hot water heater. Here is why people love living in Tidy Island and why there is only a few listings on the market among the 96 units: 24/7 guard-Gated, full time on-site management, clubhouse, fitness room, walking paths, 2 swimming pools, 2 hot tubs, 2 Har-Tru tennis courts, Association covers Flood Insurance, ground maintenance, water, cable AND wifi, has fully funded reserves, Pet friendly, and some rental flexibility if owner wishes to gain some cash flow during non-use. Short drive to Beaches, Shopping, and IMG Academy.
Last Agent to Sell the Property
MICHAEL SAUNDERS & COMPANY License #3054744 Listed on: 04/30/2018

Property Details
Home Type
- Condominium
Est. Annual Taxes
- $3,612
Year Built
- Built in 1987
Lot Details
- 30 Feet of Waterfront
- Lake Front
HOA Fees
- $2,230 Monthly HOA Fees
Parking
- 2 Car Garage
- Garage Door Opener
- Driveway
- Open Parking
Home Design
- Slab Foundation
- Wood Frame Construction
- Shingle Roof
- Block Exterior
- Siding
Interior Spaces
- 1,705 Sq Ft Home
- 3-Story Property
- Vaulted Ceiling
- Ceiling Fan
- Blinds
- Drapes & Rods
- Sliding Doors
- Lake Views
- Security Gate
Kitchen
- Eat-In Kitchen
- Built-In Convection Oven
- Cooktop
- Microwave
- Dishwasher
- Disposal
Flooring
- Wood
- Carpet
- Ceramic Tile
Bedrooms and Bathrooms
- 2 Bedrooms
- Walk-In Closet
- 2 Full Bathrooms
Laundry
- Laundry Room
- Dryer
- Washer
Outdoor Features
- Access To Lake
- Fishing Pier
- Access to Bay or Harbor
- Balcony
- Screened Patio
- Outdoor Storage
- Porch
Schools
- Sea Breeze Elementary School
- W.D. Sugg Middle School
- Bayshore High School
Utilities
- Humidity Control
- Central Heating and Cooling System
- Underground Utilities
- Electric Water Heater
- Cable TV Available
Listing and Financial Details
- Down Payment Assistance Available
- Visit Down Payment Resource Website
- Tax Lot 109
- Assessor Parcel Number 7760005558
Community Details
Overview
- Association fees include cable TV, community pool, escrow reserves fund, insurance, internet, maintenance structure, ground maintenance, maintenance repairs, manager, pest control, pool maintenance, private road, recreational facilities, security, trash, water
- Mid-Rise Condominium
- Tidy Island Condo Community
- Tidy Island Condo Ph Iii Subdivision
- On-Site Maintenance
- The community has rules related to deed restrictions
- Rental Restrictions
Amenities
- Clubhouse
- Elevator
Recreation
- Tennis Courts
- Fitness Center
- Community Pool
- Community Spa
- Fishing
Pet Policy
- Pets up to 125 lbs
- 2 Pets Allowed
Security
- Security Service
- Gated Community
- Fire and Smoke Detector
- Fire Sprinkler System
Ownership History
Purchase Details
Home Financials for this Owner
Home Financials are based on the most recent Mortgage that was taken out on this home.Purchase Details
Purchase Details
Purchase Details
Home Financials for this Owner
Home Financials are based on the most recent Mortgage that was taken out on this home.Purchase Details
Purchase Details
Home Financials for this Owner
Home Financials are based on the most recent Mortgage that was taken out on this home.Purchase Details
Similar Homes in Bradenton, FL
Home Values in the Area
Average Home Value in this Area
Purchase History
| Date | Buyer | Sale Price | Title Company |
|---|---|---|---|
| Morgan Corinne R | $345,000 | Attorney | |
| Hamilton Libby S | $175,000 | Attorney | |
| Taylor Charles | $205,000 | Barnes Walker Title Inc | |
| Reed Emalyn Vaughn | -- | -- | |
| Reed Emalyn Vaughn | -- | -- | |
| Reed Emalyn V | $153,900 | -- | |
| Mcclung Philip L | $125,000 | -- |
Mortgage History
| Date | Status | Borrower | Loan Amount |
|---|---|---|---|
| Open | Morgan Corinne R | $234,050 | |
| Closed | Morgan Corinne R | $235,000 | |
| Closed | Morgan Corinne R | $235,000 | |
| Previous Owner | Reed Emalyn Vaughn | $127,250 | |
| Previous Owner | Reed Emalyn V | $123,120 |
Property History
| Date | Event | Price | Change | Sq Ft Price |
|---|---|---|---|---|
| 07/25/2018 07/25/18 | Sold | $345,000 | -1.4% | $202 / Sq Ft |
| 05/22/2018 05/22/18 | Pending | -- | -- | -- |
| 04/30/2018 04/30/18 | For Sale | $349,900 | -- | $205 / Sq Ft |
Tax History Compared to Growth
Tax History
| Year | Tax Paid | Tax Assessment Tax Assessment Total Assessment is a certain percentage of the fair market value that is determined by local assessors to be the total taxable value of land and additions on the property. | Land | Improvement |
|---|---|---|---|---|
| 2024 | $3,922 | $304,707 | -- | -- |
| 2023 | $3,865 | $295,832 | $0 | $0 |
| 2022 | $3,765 | $287,216 | $0 | $0 |
| 2021 | $3,617 | $278,850 | $0 | $0 |
| 2020 | $3,730 | $275,000 | $0 | $275,000 |
| 2019 | $4,321 | $275,000 | $0 | $275,000 |
| 2018 | $3,705 | $230,000 | $0 | $0 |
| 2017 | $3,612 | $245,000 | $0 | $0 |
| 2016 | $3,394 | $225,000 | $0 | $0 |
| 2015 | $2,894 | $198,400 | $0 | $0 |
| 2014 | $2,894 | $180,387 | $0 | $0 |
| 2013 | $2,621 | $155,506 | $1 | $155,505 |
Agents Affiliated with this Home
-
Adam Cuffaro

Seller's Agent in 2018
Adam Cuffaro
Michael Saunders
(941) 812-0791
2 in this area
273 Total Sales
-
Matt Faul

Buyer's Agent in 2018
Matt Faul
WAGNER REALTY
(941) 504-8849
1 in this area
51 Total Sales
Map
Source: Stellar MLS
MLS Number: A4401889
APN: 77600-0555-8
- 111 Tidy Island Blvd Unit 111
- 120 Tidy Island Blvd
- 121 Tidy Island Blvd
- 92 Tidy Island Blvd
- 61 Tidy Island Blvd
- 71 Tidy Island Blvd
- 44 Tidy Island Blvd
- 73 Tidy Island Blvd
- 76 Tidy Island Blvd
- 78 Tidy Island Blvd
- 79 Tidy Island Blvd
- 30 Tidy Island Blvd
- 24 Tidy Island Blvd Unit 24
- 16 Tidy Island Blvd Unit 16
- 12 Tidy Island Blvd
- 8744 54th Ave W
- 8744 54th Ave W Unit 8744
- 4821 Mount Vernon Dr Unit 4821
- 8710 54th Ave W Unit 16
- 8706 54th Ave W Unit 18
- 109 Tidy Island Blvd
- 108 Tidy Island Blvd Unit 108
- 107 Tidy Island Blvd
- 107 Tidy Island Blvd Unit 107
- 110 Tidy Island Blvd
- 112 Tidy Island Blvd Unit 109
- 112 Tidy Island Blvd Unit 112
- 112 Tidy Island Blvd
- 113 Tidy Island Blvd
- 114 Tidy Island Blvd Unit 114
- 116 Tidy Island Blvd
- 115 Tidy Island Blvd Unit .
- 115 Tidy Island Blvd
- 117 Tidy Island Blvd Unit 117
- 118 Tidy Island Blvd
- 119 Tidy Island Blvd
- 122 Tidy Island Blvd Unit 122
- 125 Tidy Island Blvd
- 123 Tidy Island Blvd
- 60 Tidy Island Blvd Unit 60
