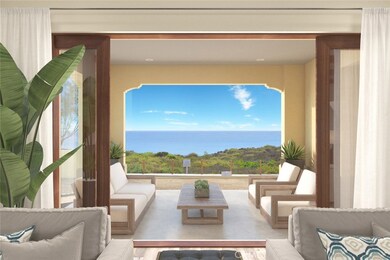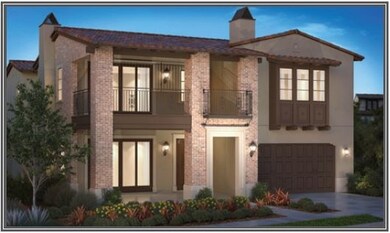
109 Via Artemesia San Clemente, CA 92672
Marblehead NeighborhoodHighlights
- Fitness Center
- Under Construction
- Peek-A-Boo Views
- Marblehead Elementary School Rated A-
- Spa
- Open Floorplan
About This Home
As of October 2021You’ve had the dream of hearing the soothing ocean waves, seeing a Sunset so close you can touch it! Viewpoint at Azure, our last Sea Summit home release, is all that and more. Experience the cooling ocean breeze, and breathe deep, it’s the ocean air. From the moment you walk outside, through your Great Room doors, with no home located directly across from you, you realize you are sitting atop a Coastal nature preserve, with the sounds of Nature, and enjoying the commanding expanse of the Pacific surrounding you. Situated on one of our largest Viewpoint Home sites, there’s a wide spectrum of interior luxury enhancements throughout. Your Chef’s Kitchen boasts a 48-inch Wolf® range/oven. You could be enjoying your Outdoor Terrace off the Master Bedroom – either will be the perfect place for leisurely morning coffee or ending the day. Own the lifestyle of Azure Viewpoint, Sea Summit’s newest luxury coastal-close community. The expansive Sea Summit walking trails are just steps away, where you can enjoy over 4 miles of meandering pathways that run along canyons and ocean bluffs, ideal for outdoor walking enthusiasts, runners, and dog walkers. Get your heart pumping, or take a meditative walk to the Ocean! Photo of the model home, actual home is under the construction and estimated for delivery in Feb. 2020.
Last Agent to Sell the Property
TM California Services, Inc. License #01804226 Listed on: 03/31/2019
Home Details
Home Type
- Single Family
Est. Annual Taxes
- $44,391
Year Built
- Built in 2019 | Under Construction
Lot Details
- 5,644 Sq Ft Lot
- No Landscaping
- Back and Front Yard
HOA Fees
- $215 Monthly HOA Fees
Parking
- 2 Car Direct Access Garage
- Parking Available
- Front Facing Garage
- Two Garage Doors
- Garage Door Opener
Home Design
- Planned Development
Interior Spaces
- 3,956 Sq Ft Home
- 2-Story Property
- Open Floorplan
- Recessed Lighting
- Gas Fireplace
- Entryway
- Family Room with Fireplace
- Great Room
- Bonus Room
- Peek-A-Boo Views
Kitchen
- Walk-In Pantry
- Gas Range
- Dishwasher
- Disposal
Bedrooms and Bathrooms
- 4 Bedrooms | 1 Main Level Bedroom
- Walk-In Closet
Laundry
- Laundry Room
- Laundry on upper level
- Gas Dryer Hookup
Home Security
- Carbon Monoxide Detectors
- Fire and Smoke Detector
- Fire Sprinkler System
Outdoor Features
- Spa
- Exterior Lighting
Schools
- Marblehead Elementary School
- Shorecliff Middle School
- San Clemente High School
Utilities
- Two cooling system units
- High Efficiency Air Conditioning
- Forced Air Heating and Cooling System
Listing and Financial Details
- Tax Lot 125
- Tax Tract Number 8817
Community Details
Overview
- Keystone Pacific Property Management Association, Phone Number (949) 833-2600
- Keystone Pacific HOA
- Built by Taylor Morrison
- 5500 5D
Amenities
- Community Fire Pit
- Community Barbecue Grill
- Clubhouse
Recreation
- Fitness Center
- Community Pool
- Community Spa
- Hiking Trails
Ownership History
Purchase Details
Purchase Details
Home Financials for this Owner
Home Financials are based on the most recent Mortgage that was taken out on this home.Purchase Details
Home Financials for this Owner
Home Financials are based on the most recent Mortgage that was taken out on this home.Similar Homes in the area
Home Values in the Area
Average Home Value in this Area
Purchase History
| Date | Type | Sale Price | Title Company |
|---|---|---|---|
| Quit Claim Deed | -- | None Listed On Document | |
| Grant Deed | $3,075,000 | Ticor Title Company | |
| Grant Deed | $2,311,500 | Fntg Builder Services |
Mortgage History
| Date | Status | Loan Amount | Loan Type |
|---|---|---|---|
| Previous Owner | $1,848,995 | New Conventional |
Property History
| Date | Event | Price | Change | Sq Ft Price |
|---|---|---|---|---|
| 10/14/2021 10/14/21 | Sold | $3,075,000 | -9.5% | $777 / Sq Ft |
| 07/17/2021 07/17/21 | Price Changed | $3,399,000 | -2.9% | $859 / Sq Ft |
| 07/17/2021 07/17/21 | For Sale | $3,500,000 | +13.8% | $885 / Sq Ft |
| 07/15/2021 07/15/21 | Off Market | $3,075,000 | -- | -- |
| 03/10/2020 03/10/20 | Sold | $2,067,860 | 0.0% | $523 / Sq Ft |
| 04/11/2019 04/11/19 | Pending | -- | -- | -- |
| 03/31/2019 03/31/19 | For Sale | $2,067,860 | -- | $523 / Sq Ft |
Tax History Compared to Growth
Tax History
| Year | Tax Paid | Tax Assessment Tax Assessment Total Assessment is a certain percentage of the fair market value that is determined by local assessors to be the total taxable value of land and additions on the property. | Land | Improvement |
|---|---|---|---|---|
| 2024 | $44,391 | $3,221,910 | $1,896,741 | $1,325,169 |
| 2023 | $44,383 | $3,158,736 | $1,859,550 | $1,299,186 |
| 2022 | $43,284 | $3,075,000 | $1,823,088 | $1,251,912 |
| 2021 | $35,460 | $2,335,188 | $1,091,929 | $1,243,259 |
| 2020 | $25,904 | $1,401,039 | $664,263 | $736,776 |
| 2019 | $6,599 | $651,239 | $651,239 | $0 |
| 2018 | $10,942 | $638,470 | $638,470 | $0 |
| 2017 | $15,919 | $625,951 | $625,951 | $0 |
| 2016 | $17,400 | $613,678 | $613,678 | $0 |
| 2015 | $6,132 | $604,460 | $604,460 | $0 |
| 2014 | $4,593 | $452,214 | $452,214 | $0 |
Agents Affiliated with this Home
-

Seller's Agent in 2021
Kira Brown
Big Block Realty, Inc
(949) 606-4679
-
Steven Miles

Seller Co-Listing Agent in 2021
Steven Miles
RE/MAX
(310) 924-7697
1 in this area
30 Total Sales
-
Sirous Modiri
S
Buyer's Agent in 2021
Sirous Modiri
Rise Realty
(800) 761-0045
1 in this area
4 Total Sales
-
Nicole Murray

Seller's Agent in 2020
Nicole Murray
TM California Services, Inc.
(949) 274-3692
2 in this area
2 Total Sales
-
NoEmail NoEmail
N
Buyer's Agent in 2020
NoEmail NoEmail
NONMEMBER MRML
(646) 541-2551
5,586 Total Sales
Map
Source: California Regional Multiple Listing Service (CRMLS)
MLS Number: OC19071573
APN: 691-434-22
- 101 Via Artemesia
- 101 Via Almodovar
- 379 Camino San Clemente
- 207 Via Galicia
- 116 Via Bilbao
- 305 Beach Dr
- 103 Via Pamplona
- 204 Breaker Dr
- 503 Ebb Tide Dr
- 103 Ocean Dr
- 114 Shell Dr
- 102 Surf Dr
- 102 Bay Dr
- 259 Via Ballena
- 101 Via Salamanca
- 263 Via Ballena
- 1880 N El Camino Real Unit 2
- 1880 N El Camino Real Unit 74 & 75
- 1880 N El Camino Real Unit 41
- 1880 N El Camino Real Unit 48-49


