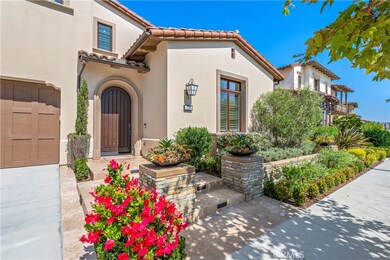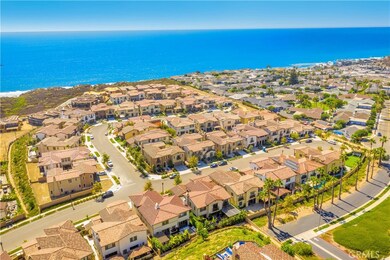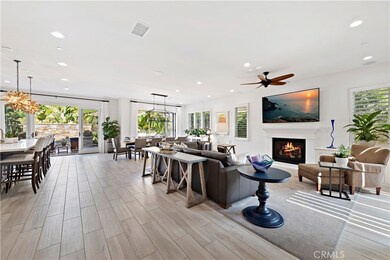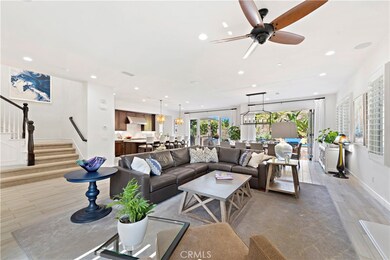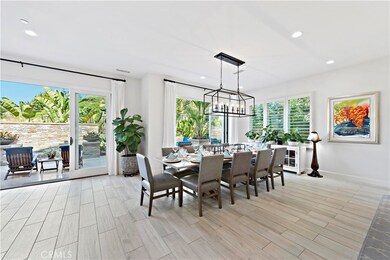
109 Via Bellas Artes San Clemente, CA 92672
Marblehead NeighborhoodEstimated Value: $3,044,000 - $3,612,000
Highlights
- Property has ocean access
- Fitness Center
- Heated In Ground Pool
- Marblehead Elementary School Rated A-
- Wine Cellar
- Primary Bedroom Suite
About This Home
As of October 2021Immerse yourself in coastal chic elegance and tranquility in this premiere Azure home tucked away in the exclusive Sea Summit community at Marblehead. Step inside and you'll discover a sophisticated and meticulous design with the finest products and finishes. The seamless layout from the great room to the kitchen and into the covered veranda creates an idyllic indoor and outdoor setting. The patio area features lush tropical gardens with waterfall accents, fire pits, a built-in barbecue grill, infrared rotisserie and beverage fridge. Stellar interior highlights include a climate controlled 1,500 bottle wine cellar, chef's kitchen, Sub Zero appliances, Wolf stove with double ovens. The primary suite is the perfect retreat with an oversized spa-like bathroom and walk-in closets. This spacious multi-generational home also includes three en-suite bedrooms and an upstairs bonus room. Adjacent to the kitchen is an extensive pantry, storage and craft space. The Summit Club includes a junior Olympic sized pool, spa, fitness center with close proximity to many parks, walking trails and 100 acres of open space, close to shopping, recreation and beaches.
Last Agent to Sell the Property
Coldwell Banker Realty License #01921862 Listed on: 10/13/2021

Home Details
Home Type
- Single Family
Est. Annual Taxes
- $28,013
Year Built
- Built in 2016
Lot Details
- 5,564 Sq Ft Lot
- Cul-De-Sac
- Block Wall Fence
- New Fence
- Landscaped
- Level Lot
- Sprinklers on Timer
- Private Yard
- Back and Front Yard
HOA Fees
- $250 Monthly HOA Fees
Parking
- 2 Car Direct Access Garage
- 2 Open Parking Spaces
- Parking Storage or Cabinetry
- Parking Available
- Front Facing Garage
- Side by Side Parking
- Driveway
Property Views
- Neighborhood
- Courtyard
Home Design
- Turnkey
- Planned Development
- Slab Foundation
- Tile Roof
- Concrete Roof
- Stucco
Interior Spaces
- 4,121 Sq Ft Home
- 2-Story Property
- Open Floorplan
- Wired For Sound
- Wired For Data
- Built-In Features
- Crown Molding
- High Ceiling
- Ceiling Fan
- Recessed Lighting
- Double Pane Windows
- Shutters
- Custom Window Coverings
- Window Screens
- Sliding Doors
- ENERGY STAR Qualified Doors
- Panel Doors
- Entryway
- Wine Cellar
- Family Room with Fireplace
- Great Room
- Family Room Off Kitchen
- Home Office
- Bonus Room
- Storage
- Utility Room
Kitchen
- Open to Family Room
- Eat-In Kitchen
- Breakfast Bar
- Butlers Pantry
- Double Self-Cleaning Oven
- Six Burner Stove
- Gas Cooktop
- Range Hood
- Microwave
- Freezer
- Ice Maker
- Water Line To Refrigerator
- Dishwasher
- Kitchen Island
- Granite Countertops
- Quartz Countertops
- Pots and Pans Drawers
- Built-In Trash or Recycling Cabinet
- Disposal
Flooring
- Carpet
- Stone
- Tile
Bedrooms and Bathrooms
- 4 Bedrooms | 1 Main Level Bedroom
- Retreat
- Primary Bedroom Suite
- Walk-In Closet
- Maid or Guest Quarters
- Dual Sinks
- Dual Vanity Sinks in Primary Bathroom
- Private Water Closet
- Soaking Tub
- Bathtub with Shower
- Separate Shower
- Exhaust Fan In Bathroom
- Linen Closet In Bathroom
Laundry
- Laundry Room
- Laundry on upper level
Home Security
- Alarm System
- Carbon Monoxide Detectors
- Fire and Smoke Detector
- Fire Sprinkler System
Pool
- Heated In Ground Pool
- Spa
Outdoor Features
- Property has ocean access
- Beach Access
- Ocean Side of Freeway
- Covered patio or porch
- Fireplace in Patio
- Fire Pit
- Exterior Lighting
- Outdoor Grill
- Rain Gutters
Location
- Property is near a park
Schools
- Marblehead Elementary School
- Shorecliff Middle School
- San Clemente High School
Utilities
- High Efficiency Air Conditioning
- Forced Air Zoned Cooling and Heating System
- Vented Exhaust Fan
- Natural Gas Connected
- Tankless Water Heater
- Cable TV Available
Listing and Financial Details
- Tax Lot 178
- Tax Tract Number 8817
- Assessor Parcel Number 69143458
- $12,873 per year additional tax assessments
Community Details
Overview
- Sea Summit Association, Phone Number (949) 448-6000
- First Service Residential HOA
- Built by Taylor Morrison
- 2D 5500
- Property is near a preserve or public land
Amenities
- Outdoor Cooking Area
- Community Fire Pit
- Community Barbecue Grill
- Picnic Area
- Clubhouse
Recreation
- Community Playground
- Fitness Center
- Community Pool
- Community Spa
- Park
- Hiking Trails
- Bike Trail
Ownership History
Purchase Details
Home Financials for this Owner
Home Financials are based on the most recent Mortgage that was taken out on this home.Purchase Details
Purchase Details
Home Financials for this Owner
Home Financials are based on the most recent Mortgage that was taken out on this home.Similar Homes in the area
Home Values in the Area
Average Home Value in this Area
Purchase History
| Date | Buyer | Sale Price | Title Company |
|---|---|---|---|
| Nixon Patrick | $2,550,000 | Lawyers Title | |
| Anderson Kristopher E | -- | None Available | |
| Baker Ray M | $1,540,000 | Fidelity National Title Grou |
Mortgage History
| Date | Status | Borrower | Loan Amount |
|---|---|---|---|
| Previous Owner | Baker Ray M | $300,000 | |
| Previous Owner | Baker Ray M | $500,000 | |
| Previous Owner | Baker Ray M | $250,000 |
Property History
| Date | Event | Price | Change | Sq Ft Price |
|---|---|---|---|---|
| 10/29/2021 10/29/21 | Sold | $2,550,000 | -1.9% | $619 / Sq Ft |
| 10/13/2021 10/13/21 | For Sale | $2,599,000 | 0.0% | $631 / Sq Ft |
| 05/03/2020 05/03/20 | Rented | $8,000 | -5.9% | -- |
| 04/24/2020 04/24/20 | For Rent | $8,500 | 0.0% | -- |
| 04/26/2017 04/26/17 | Sold | $1,540,000 | 0.0% | $374 / Sq Ft |
| 03/27/2017 03/27/17 | Pending | -- | -- | -- |
| 02/14/2017 02/14/17 | Price Changed | $1,540,000 | -4.9% | $374 / Sq Ft |
| 01/14/2017 01/14/17 | For Sale | $1,620,196 | -- | $393 / Sq Ft |
Tax History Compared to Growth
Tax History
| Year | Tax Paid | Tax Assessment Tax Assessment Total Assessment is a certain percentage of the fair market value that is determined by local assessors to be the total taxable value of land and additions on the property. | Land | Improvement |
|---|---|---|---|---|
| 2024 | $28,013 | $1,515,121 | $748,161 | $766,960 |
| 2023 | $28,242 | $1,466,982 | $733,491 | $733,491 |
| 2022 | $38,970 | $2,550,000 | $1,511,039 | $1,038,961 |
| 2021 | $29,585 | $1,651,190 | $764,449 | $886,741 |
| 2020 | $29,214 | $1,634,260 | $756,611 | $877,649 |
| 2019 | $29,326 | $1,602,216 | $741,775 | $860,441 |
| 2018 | $29,996 | $1,570,800 | $727,230 | $843,570 |
| 2017 | $28,721 | $1,465,050 | $617,522 | $847,528 |
| 2016 | $23,119 | $937,775 | $605,414 | $332,361 |
| 2015 | $6,049 | $596,321 | $596,321 | $0 |
| 2014 | $4,531 | $446,126 | $446,126 | $0 |
Agents Affiliated with this Home
-
Melissa Davies-Crispi

Seller's Agent in 2021
Melissa Davies-Crispi
Coldwell Banker Realty
(949) 374-7830
3 in this area
54 Total Sales
-
Max Crispi
M
Seller Co-Listing Agent in 2021
Max Crispi
Coldwell Banker Realty
(949) 494-3600
3 in this area
52 Total Sales
-
Desiree Ryan
D
Buyer's Agent in 2021
Desiree Ryan
First Team Real Estate
(949) 302-4546
1 in this area
50 Total Sales
-
M
Seller's Agent in 2017
Meg Gore
TM California Services Inc
-
A
Buyer's Agent in 2017
Adrienne Salerno
Dwell Well Realty
Map
Source: California Regional Multiple Listing Service (CRMLS)
MLS Number: OC21222936
APN: 691-434-58
- 101 Via Artemesia
- 379 Camino San Clemente
- 135 Via Artemesia
- 101 Via Almodovar
- 207 Via Galicia
- 305 Beach Dr
- 116 Via Bilbao
- 503 Ebb Tide Dr
- 204 Breaker Dr
- 259 Via Ballena
- 103 Via Pamplona
- 263 Via Ballena
- 103 Ocean Dr
- 114 Shell Dr
- 102 Bay Dr
- 102 Surf Dr
- 101 Via Salamanca
- 35857 Beach Rd
- 1880 N El Camino Real Unit 2
- 1880 N El Camino Real Unit 74 & 75
- 109 Via Bellas Artes
- 109 Via Bellas Artes
- 111 Via Bella Artes
- 111 Via Bellas Artes
- 111 Via Bellas Artes
- 107 Via Bellas Artes
- 107 Via Bellas Artes
- 107 Villa Bella Artes
- 107 Via Bellas Artes
- 113 Via Bellas Artes
- 105 Via Bellas Artes
- 169 Via Galicia
- 108 Via Bellas Artes
- 115 Via Bellas Artes
- 115 Via Bellas Artes
- 103 Via Bellas Artes
- 110 Via Bellas Artes
- 103 Via Bellas Artes
- 103 Via Bellas Artes
- 167 Via Galicia

