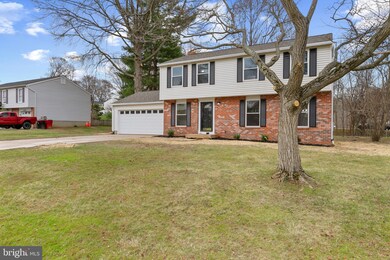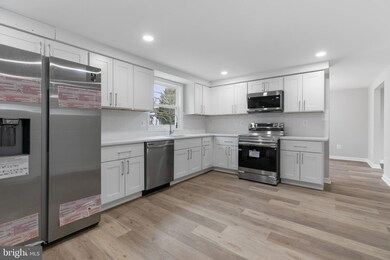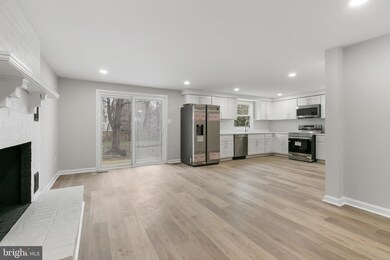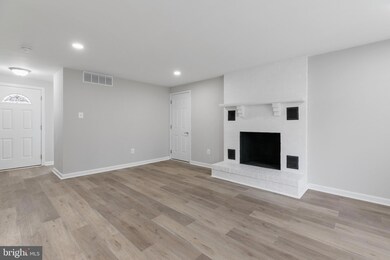
109 W Riding Dr Bel Air, MD 21014
West Riding NeighborhoodHighlights
- Colonial Architecture
- Premium Lot
- 2 Car Attached Garage
- Ring Factory Elementary School Rated A-
- 1 Fireplace
- Central Heating and Cooling System
About This Home
As of May 2025Welcome to 109 West Riding Drive, a beautifully renovated colonial home in Bel Air, MD's sought-after West Riding neighborhood. This elegant residence offers 1,944 square feet of thoughtfully designed space on a generous corner lot. The main level features an updated kitchen with stainless steel appliances, seamlessly connecting to a spacious room that opens to a stunning sunroom. With its tile flooring, ceiling fan, and access to a delightful patio, the sunroom is perfect for year-round enjoyment. Upstairs, you'll find four bedrooms, including a primary suite with an en-suite bathroom, providing a private retreat. The lower level boasts a versatile recreation room with plush carpeting, ideal for leisure activities. The expansive yard offers plenty of space to relax and enjoy the outdoors. Additional features include air conditioning, a charming fireplace, a two-car garage, and a convenient driveway. This home combines elegance and comfort, ready for you to make it your own!!
Home Details
Home Type
- Single Family
Est. Annual Taxes
- $3,718
Year Built
- Built in 1977
Lot Details
- 0.34 Acre Lot
- Premium Lot
- Corner Lot
- Front Yard
- Property is zoned R2
HOA Fees
- $3 Monthly HOA Fees
Parking
- 2 Car Attached Garage
- Front Facing Garage
Home Design
- Colonial Architecture
- Block Foundation
- Vinyl Siding
Interior Spaces
- Property has 3 Levels
- 1 Fireplace
- Basement Fills Entire Space Under The House
Bedrooms and Bathrooms
- 4 Bedrooms
Utilities
- Central Heating and Cooling System
- Electric Water Heater
Community Details
- West Riding Subdivision
Listing and Financial Details
- Tax Lot 75
- Assessor Parcel Number 1303125971
Ownership History
Purchase Details
Home Financials for this Owner
Home Financials are based on the most recent Mortgage that was taken out on this home.Purchase Details
Home Financials for this Owner
Home Financials are based on the most recent Mortgage that was taken out on this home.Purchase Details
Similar Homes in Bel Air, MD
Home Values in the Area
Average Home Value in this Area
Purchase History
| Date | Type | Sale Price | Title Company |
|---|---|---|---|
| Deed | $519,500 | Chicago Title | |
| Deed | $350,000 | Chicago Title | |
| Deed | $350,000 | Chicago Title | |
| Deed | -- | -- |
Mortgage History
| Date | Status | Loan Amount | Loan Type |
|---|---|---|---|
| Open | $467,550 | New Conventional | |
| Previous Owner | $190,000 | Credit Line Revolving |
Property History
| Date | Event | Price | Change | Sq Ft Price |
|---|---|---|---|---|
| 05/15/2025 05/15/25 | Sold | $519,500 | -5.4% | $267 / Sq Ft |
| 03/29/2025 03/29/25 | For Sale | $549,000 | +56.9% | $282 / Sq Ft |
| 02/27/2025 02/27/25 | Sold | $350,000 | -- | $180 / Sq Ft |
| 02/11/2025 02/11/25 | Pending | -- | -- | -- |
Tax History Compared to Growth
Tax History
| Year | Tax Paid | Tax Assessment Tax Assessment Total Assessment is a certain percentage of the fair market value that is determined by local assessors to be the total taxable value of land and additions on the property. | Land | Improvement |
|---|---|---|---|---|
| 2024 | $3,021 | $341,133 | $0 | $0 |
| 2023 | $2,876 | $323,567 | $0 | $0 |
| 2022 | $2,737 | $306,000 | $105,900 | $200,100 |
| 2021 | $2,894 | $306,000 | $105,900 | $200,100 |
| 2020 | $2,894 | $306,000 | $105,900 | $200,100 |
| 2019 | $2,908 | $307,500 | $110,400 | $197,100 |
| 2018 | $3,517 | $307,500 | $110,400 | $197,100 |
| 2017 | $3,517 | $307,500 | $0 | $0 |
| 2016 | -- | $311,400 | $0 | $0 |
| 2015 | $3,263 | $302,700 | $0 | $0 |
| 2014 | $3,263 | $294,000 | $0 | $0 |
Agents Affiliated with this Home
-
Joseph Bernstein

Seller's Agent in 2025
Joseph Bernstein
Compass
(301) 367-0507
2 in this area
104 Total Sales
-
Audrey Romano

Seller's Agent in 2025
Audrey Romano
Compass
(301) 466-9552
1 in this area
75 Total Sales
-
Antonina Hatcher

Seller Co-Listing Agent in 2025
Antonina Hatcher
Compass
(301) 908-7224
1 in this area
30 Total Sales
-
Debbie Rettberg

Buyer's Agent in 2025
Debbie Rettberg
Creig Northrop Team of Long & Foster
(410) 404-9038
2 in this area
115 Total Sales
Map
Source: Bright MLS
MLS Number: MDHR2040772
APN: 03-125971
- 1418 Cheltenham Ln
- 1400 Midhurst Ct
- 209 Oak Valley Dr
- 1715 Pine Forest Ct
- 68 Crystal Ct
- 143 W Heather Rd
- 416 Salvia Ct
- 12 Lexington Rd
- 209 E Heather Rd
- 500 Plumtree Rd
- 726 Iron Gate Rd
- 300 Hazelnut Ct Unit 300H
- 714 Shady Creek Ct
- 699 Iron Gate Rd
- 730 High Plain Dr
- 215 Rolling Knoll Dr
- 4 Stuart Terrace
- 1802 Fieldwest Ct
- 2103 Cameron Ct
- 225 E Ring Factory Rd






