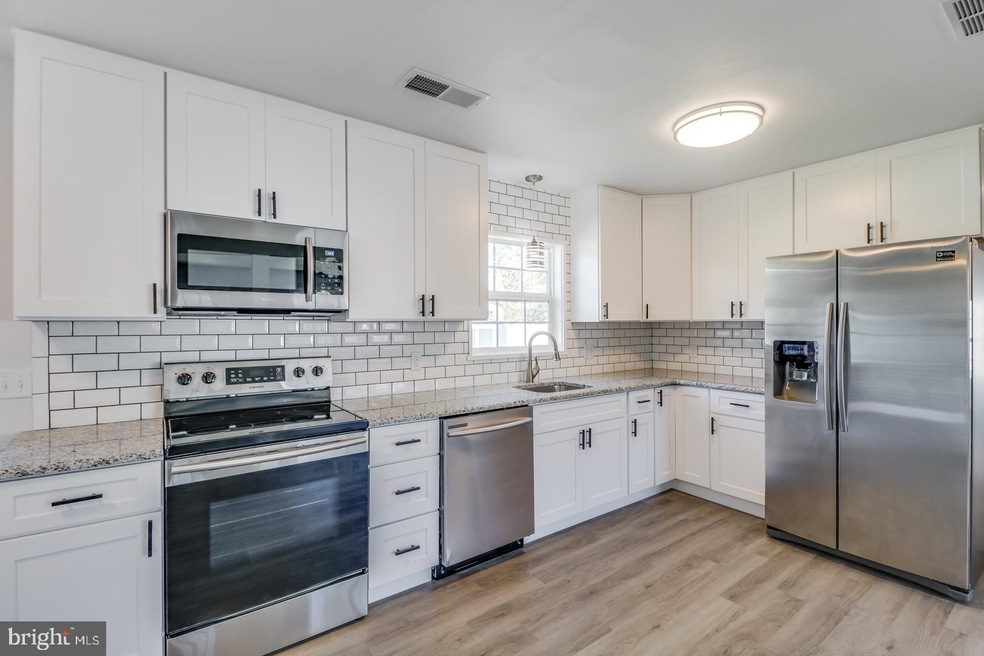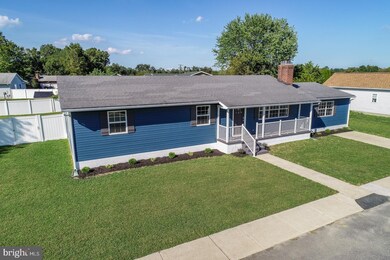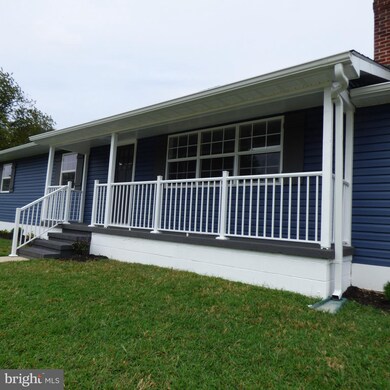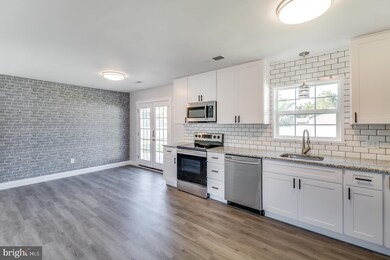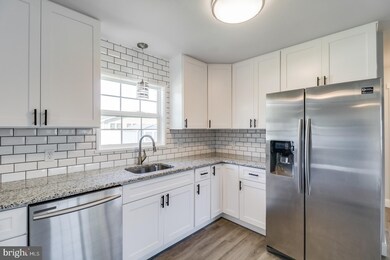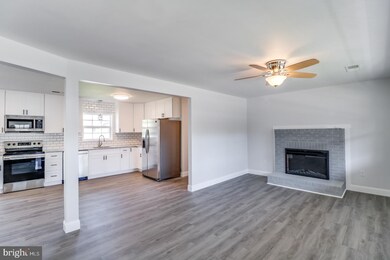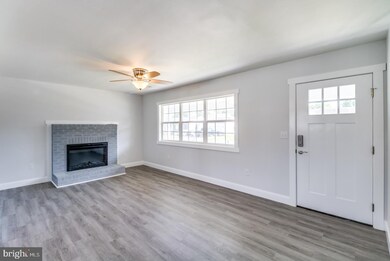
109 W Sewell St Felton, DE 19943
Highlights
- Open Floorplan
- Rambler Architecture
- Attic
- Deck
- Main Floor Bedroom
- No HOA
About This Home
As of September 2024You wont want to miss this beautifully renovated ranch home conveniently located in Felton only minutes from Dover, Dover Air Force Base, and Rt 13. This 4 bedroom, 2 bath home is loaded with premium finishes such as Luxury Vinyl Plank flooring, Granite countertops, tile shower and bath surrounds. Upon entry you will notice the open spacious feel of the family room with brick fireplace featuring an electric insert. The Kitchen features sleek, clean white cabinets with granite countertops, tile backsplash and stainless steel appliances and is open to the dining area with double french doors leading to the rear deck and 6' Vinyl fenced rear yard and convenient storage shed. This wonderful home has a desirable split bedroom floor plan with the main bedroom separate from the remaining three bedrooms. The main bedroom features a ceiling fan, LVP flooring, walk in closet and beautiful main bath with tile shower and double sinks. The additional three bedrooms are spacious and also feature LVP flooring, ceiling fans and large closets. This home has been recently renovated with lots of mechanical updates such as new heat and air conditioning, plumbing, electric and water heater. There is plenty of storage in the storage shed and attic with pull down stairs. Call today to schedule a tour!
Last Agent to Sell the Property
Century 21 Gold Key-Dover License #RA-0020826 Listed on: 09/04/2019

Home Details
Home Type
- Single Family
Est. Annual Taxes
- $1,186
Year Built
- Built in 1976 | Remodeled in 2019
Lot Details
- 0.28 Acre Lot
- Lot Dimensions are 120.00 x 100.00
- Vinyl Fence
Home Design
- Rambler Architecture
- Block Foundation
- Asphalt Roof
- Vinyl Siding
Interior Spaces
- 1,680 Sq Ft Home
- Property has 1 Level
- Open Floorplan
- Ceiling Fan
- Self Contained Fireplace Unit Or Insert
- Brick Fireplace
- Electric Fireplace
- Family Room Off Kitchen
- Dining Room
- Laundry on main level
- Attic
Kitchen
- Gas Oven or Range
- Built-In Microwave
- Dishwasher
- Stainless Steel Appliances
Bedrooms and Bathrooms
- 4 Main Level Bedrooms
- En-Suite Bathroom
- 2 Full Bathrooms
Parking
- Driveway
- On-Street Parking
- Off-Street Parking
Outdoor Features
- Deck
- Shed
- Porch
Utilities
- Forced Air Heating and Cooling System
- Back Up Electric Heat Pump System
- Electric Water Heater
- Municipal Trash
Community Details
- No Home Owners Association
- Felton Subdivision
Listing and Financial Details
- Tax Lot 0500-000
- Assessor Parcel Number SM-07-12820-01-0500-000
Ownership History
Purchase Details
Home Financials for this Owner
Home Financials are based on the most recent Mortgage that was taken out on this home.Purchase Details
Home Financials for this Owner
Home Financials are based on the most recent Mortgage that was taken out on this home.Purchase Details
Home Financials for this Owner
Home Financials are based on the most recent Mortgage that was taken out on this home.Purchase Details
Home Financials for this Owner
Home Financials are based on the most recent Mortgage that was taken out on this home.Purchase Details
Purchase Details
Similar Homes in Felton, DE
Home Values in the Area
Average Home Value in this Area
Purchase History
| Date | Type | Sale Price | Title Company |
|---|---|---|---|
| Deed | -- | None Listed On Document | |
| Deed | $290,000 | Benton Lynn Law Pa | |
| Deed | $214,600 | None Available | |
| Deed | -- | None Available | |
| Deed In Lieu Of Foreclosure | -- | None Available | |
| Deed | $60,000 | -- |
Mortgage History
| Date | Status | Loan Amount | Loan Type |
|---|---|---|---|
| Open | $10,000 | No Value Available | |
| Open | $335,000 | VA | |
| Previous Owner | $300,440 | VA | |
| Previous Owner | $171,680 | New Conventional |
Property History
| Date | Event | Price | Change | Sq Ft Price |
|---|---|---|---|---|
| 09/10/2024 09/10/24 | Sold | $335,000 | 0.0% | $202 / Sq Ft |
| 08/04/2024 08/04/24 | Pending | -- | -- | -- |
| 07/29/2024 07/29/24 | For Sale | $335,000 | 0.0% | $202 / Sq Ft |
| 12/19/2022 12/19/22 | Rented | $1,000 | 0.0% | -- |
| 12/05/2022 12/05/22 | Off Market | $1,000 | -- | -- |
| 11/15/2022 11/15/22 | For Rent | $1,000 | 0.0% | -- |
| 03/11/2022 03/11/22 | Sold | $290,000 | 0.0% | $175 / Sq Ft |
| 01/25/2022 01/25/22 | Pending | -- | -- | -- |
| 01/09/2022 01/09/22 | Price Changed | $290,000 | 0.0% | $175 / Sq Ft |
| 01/09/2022 01/09/22 | For Sale | $290,000 | 0.0% | $175 / Sq Ft |
| 01/09/2022 01/09/22 | Off Market | $290,000 | -- | -- |
| 01/05/2022 01/05/22 | For Sale | $299,000 | +39.1% | $181 / Sq Ft |
| 10/04/2019 10/04/19 | Sold | $215,000 | 0.0% | $128 / Sq Ft |
| 09/09/2019 09/09/19 | Price Changed | $215,000 | +2.4% | $128 / Sq Ft |
| 09/07/2019 09/07/19 | Pending | -- | -- | -- |
| 09/04/2019 09/04/19 | For Sale | $209,900 | +128.2% | $125 / Sq Ft |
| 04/25/2019 04/25/19 | Sold | $92,000 | +8.2% | $77 / Sq Ft |
| 04/02/2019 04/02/19 | Pending | -- | -- | -- |
| 03/19/2019 03/19/19 | For Sale | $85,000 | -- | $71 / Sq Ft |
Tax History Compared to Growth
Tax History
| Year | Tax Paid | Tax Assessment Tax Assessment Total Assessment is a certain percentage of the fair market value that is determined by local assessors to be the total taxable value of land and additions on the property. | Land | Improvement |
|---|---|---|---|---|
| 2024 | $1,023 | $280,900 | $81,700 | $199,200 |
| 2023 | $949 | $39,700 | $5,900 | $33,800 |
| 2022 | $850 | $39,700 | $5,900 | $33,800 |
| 2021 | $819 | $39,700 | $5,900 | $33,800 |
| 2020 | $853 | $39,700 | $5,900 | $33,800 |
| 2019 | $468 | $26,600 | $5,900 | $20,700 |
| 2018 | $576 | $26,600 | $5,900 | $20,700 |
| 2017 | $1,149 | $26,600 | $0 | $0 |
| 2016 | $550 | $26,600 | $0 | $0 |
| 2015 | -- | $26,600 | $0 | $0 |
| 2014 | -- | $26,600 | $0 | $0 |
Agents Affiliated with this Home
-
Tracey Vega

Seller's Agent in 2024
Tracey Vega
Keller Williams Realty Central-Delaware
(302) 465-0444
3 in this area
83 Total Sales
-
Sheena Waters
S
Buyer's Agent in 2024
Sheena Waters
Keller Williams Realty Central-Delaware
(302) 666-1061
1 in this area
2 Total Sales
-
Kathy Maupin

Seller's Agent in 2022
Kathy Maupin
Patterson Schwartz
(302) 632-3026
2 in this area
18 Total Sales
-
Phillip Riemann
P
Seller's Agent in 2022
Phillip Riemann
The Parker Group
(302) 531-6047
1 in this area
16 Total Sales
-
Lydia Ragonese

Buyer's Agent in 2022
Lydia Ragonese
Compass
(302) 222-9526
3 in this area
74 Total Sales
-
Jim Wirick

Seller's Agent in 2019
Jim Wirick
Century 21 Gold Key-Dover
(302) 242-1408
9 in this area
171 Total Sales
Map
Source: Bright MLS
MLS Number: DEKT232254
APN: 8-07-12820-01-0500-000
- 151 Walnut St
- 105 Branch St
- 27 Kerry Cir
- 415 W High St
- 105 Courtney Ln
- 25 E High St
- 203 Church St
- 115 E High St
- 194 Cattle Dr
- 412 Cattle Dr
- 52 Ludlow Ln
- Lot 18 Burnite Mill Rd
- Lot 17 Burnite Mill Rd
- Lot 16 Burnite Mill Rd
- 148 Ludlow Ln
- 34 N Erin Ave
- 143 Mayor Ln
- 5412 Little Mastens Corner Rd
- 10370 S Dupont Hwy
- 248 S Ember Dr
