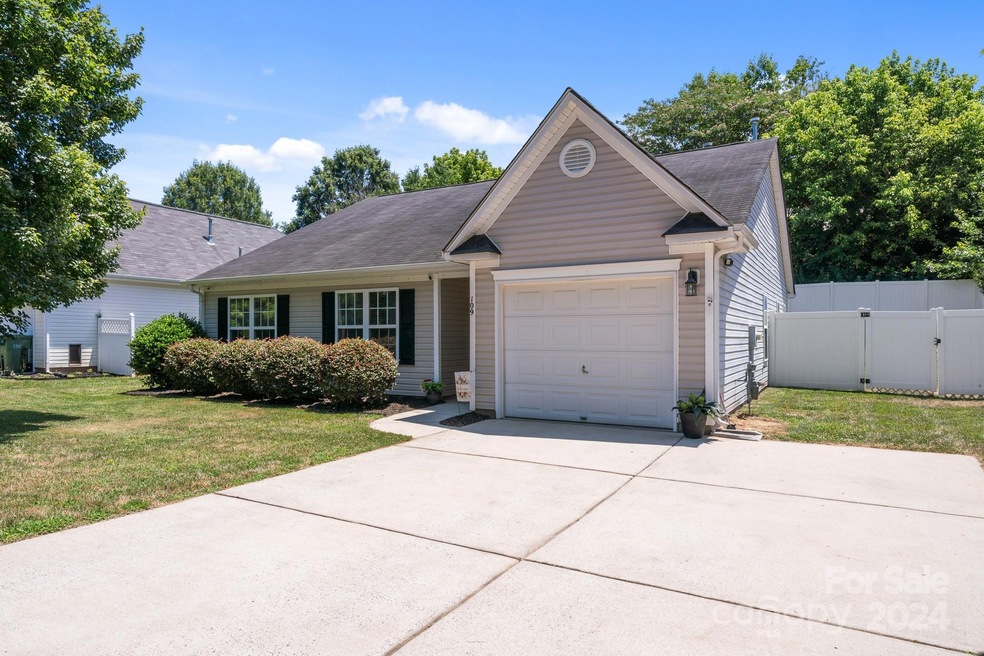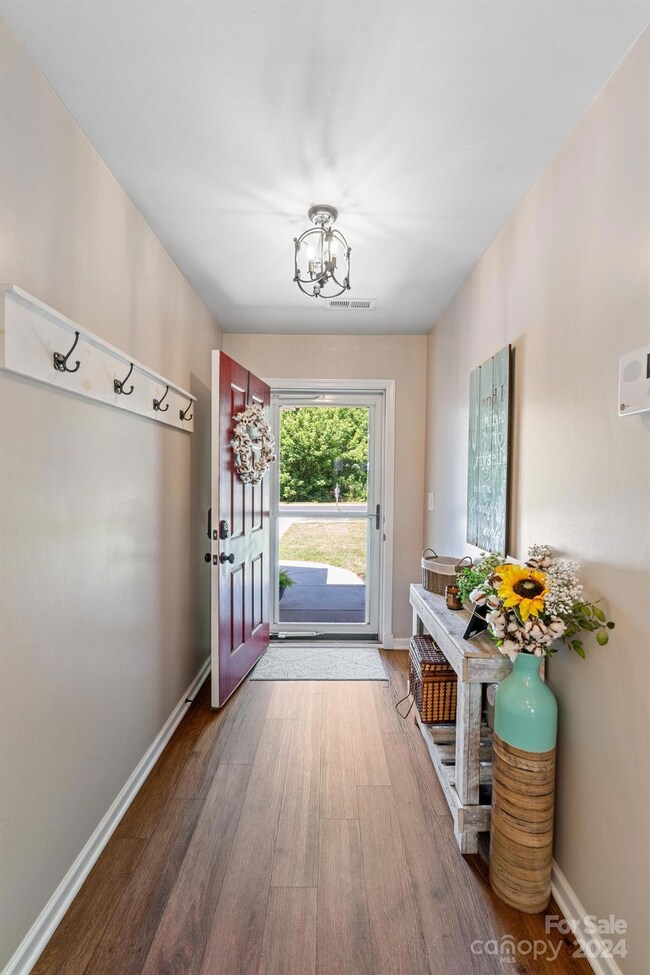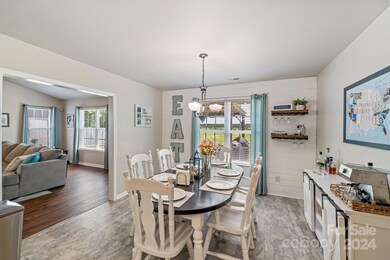
109 Whitby Dr Mount Holly, NC 28120
Highlights
- Bar Fridge
- Laundry Room
- 1-Story Property
- 1 Car Attached Garage
- Shed
- Fire Pit
About This Home
As of September 2024Are you looking for a completely updated home located right outside downtown Mount Holly? Look no further. This charming 3 bedroom 2 bathroom home is nestled into one of the more private sections of the Autumn Woods subdivision. 109 Whitby Drive boasts a spacious 1,442sf and is equipped with brand new LVP flooring and tile throughout the home. As soon as you step inside, you are greeted by a quaint entryway which flows right into the updated kitchen. In the kitchen you will find quartz countertops and stainless steel appliances. Moving into the primary bedroom, you will find a spacious bedroom with a walk-in closet and private bathroom. The living room has high vaulted ceilings with plenty of room for different seating arrangements for hosting gatherings! With a fenced in backyard, 109 Whitby Drive is perfect for you and your pets to enjoy some time out back on the shaded patio. The sellers installed a brand new HVAC and furnace in 2023. Washer and dryer convey with the sale.
Last Agent to Sell the Property
Allen Tate Charlotte South Brokerage Email: jeremy.nord@allentate.com License #319330 Listed on: 07/10/2024

Home Details
Home Type
- Single Family
Est. Annual Taxes
- $2,790
Year Built
- Built in 2006
HOA Fees
- $14 Monthly HOA Fees
Parking
- 1 Car Attached Garage
- Driveway
Home Design
- Slab Foundation
- Vinyl Siding
Interior Spaces
- 1,442 Sq Ft Home
- 1-Story Property
- Bar Fridge
- Ceiling Fan
Kitchen
- Electric Oven
- Electric Cooktop
- Microwave
- Dishwasher
- Disposal
Bedrooms and Bathrooms
- 3 Main Level Bedrooms
- 2 Full Bathrooms
Laundry
- Laundry Room
- Dryer
Outdoor Features
- Fire Pit
- Shed
Schools
- Pinewood Gaston Elementary School
- Mount Holly Middle School
- Stuart W Cramer High School
Additional Features
- Back Yard Fenced
- Forced Air Heating and Cooling System
Community Details
- Autumn Woods Subdivision
Listing and Financial Details
- Assessor Parcel Number 208040
Ownership History
Purchase Details
Home Financials for this Owner
Home Financials are based on the most recent Mortgage that was taken out on this home.Purchase Details
Home Financials for this Owner
Home Financials are based on the most recent Mortgage that was taken out on this home.Purchase Details
Home Financials for this Owner
Home Financials are based on the most recent Mortgage that was taken out on this home.Purchase Details
Home Financials for this Owner
Home Financials are based on the most recent Mortgage that was taken out on this home.Similar Homes in Mount Holly, NC
Home Values in the Area
Average Home Value in this Area
Purchase History
| Date | Type | Sale Price | Title Company |
|---|---|---|---|
| Warranty Deed | $347,000 | None Listed On Document | |
| Warranty Deed | $190,000 | None Available | |
| Warranty Deed | $160,000 | None Available | |
| Warranty Deed | $150,500 | None Available |
Mortgage History
| Date | Status | Loan Amount | Loan Type |
|---|---|---|---|
| Open | $348,000 | New Conventional | |
| Previous Owner | $185,400 | New Conventional | |
| Previous Owner | $184,300 | New Conventional | |
| Previous Owner | $7,600 | Stand Alone Second | |
| Previous Owner | $161,616 | New Conventional | |
| Previous Owner | $137,000 | New Conventional | |
| Previous Owner | $150,000 | Purchase Money Mortgage |
Property History
| Date | Event | Price | Change | Sq Ft Price |
|---|---|---|---|---|
| 09/20/2024 09/20/24 | Sold | $347,000 | +0.6% | $241 / Sq Ft |
| 07/10/2024 07/10/24 | For Sale | $344,999 | +81.6% | $239 / Sq Ft |
| 05/22/2019 05/22/19 | Sold | $190,000 | 0.0% | $131 / Sq Ft |
| 05/20/2019 05/20/19 | Price Changed | $190,000 | -7.3% | $131 / Sq Ft |
| 04/18/2019 04/18/19 | Pending | -- | -- | -- |
| 04/17/2019 04/17/19 | For Sale | $205,000 | -- | $141 / Sq Ft |
Tax History Compared to Growth
Tax History
| Year | Tax Paid | Tax Assessment Tax Assessment Total Assessment is a certain percentage of the fair market value that is determined by local assessors to be the total taxable value of land and additions on the property. | Land | Improvement |
|---|---|---|---|---|
| 2024 | $2,790 | $277,910 | $29,000 | $248,910 |
| 2023 | $2,821 | $277,910 | $29,000 | $248,910 |
| 2022 | $2,164 | $167,100 | $22,000 | $145,100 |
| 2021 | $2,197 | $167,100 | $22,000 | $145,100 |
| 2019 | $2,214 | $167,100 | $22,000 | $145,100 |
| 2018 | $1,752 | $125,149 | $19,200 | $105,949 |
| 2017 | $1,752 | $125,149 | $19,200 | $105,949 |
| 2016 | $1,089 | $125,149 | $0 | $0 |
| 2014 | $1,184 | $136,121 | $28,000 | $108,121 |
Agents Affiliated with this Home
-
Jeremy Nord

Seller's Agent in 2024
Jeremy Nord
Allen Tate Realtors
(704) 847-6400
36 Total Sales
-
Mark Kyker

Buyer's Agent in 2024
Mark Kyker
Keller Williams Unified
(704) 928-5364
118 Total Sales
-
Brian Henderson
B
Seller's Agent in 2019
Brian Henderson
Henderson Realty
(704) 813-1636
25 Total Sales
-
Roger Hawkins

Buyer's Agent in 2019
Roger Hawkins
Hawkins Real Estate Group Inc.
(704) 309-3126
84 Total Sales
Map
Source: Canopy MLS (Canopy Realtor® Association)
MLS Number: 4157934
APN: 208040
- 113 Whitby Dr
- 112 Dujon Ct
- 121 Woodbridge Cir
- 200 Edinburgh Ct
- 137 Woodbridge Cir
- 73 Ashton Bluff Cir
- 728 Morningside Dr
- 156 Autumn Woods Blvd
- 101 N Ferncliff Dr
- 607 Morningside Dr
- 117 S Canyon Ridge Dr
- 105 Elk Ct
- 1604 N Main St
- 0 Lowland Dairy Rd
- 103 Sadler Rd
- 100 Kendrick Farm Dr
- 1315 Old N C 27 Hwy
- 100 Lanier St
- 204 Kingston Dr
- 305 Augustus Ln






