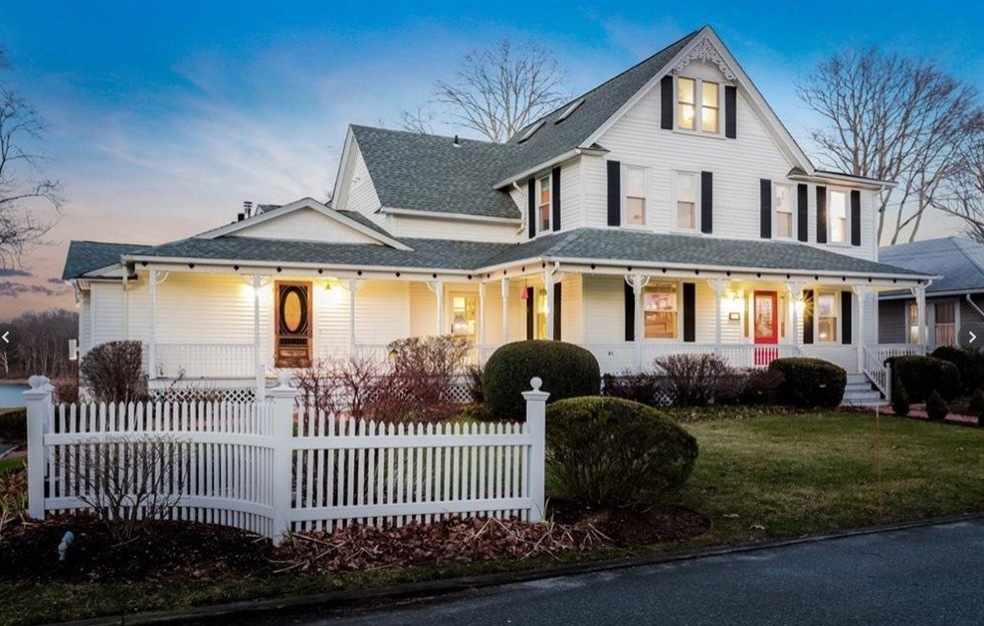
1090 Buttonwoods Ave Warwick, RI 02886
Buttonwoods NeighborhoodHighlights
- Beach Front
- Wood Flooring
- Walking Distance to Water
- Deck
- Victorian Architecture
- 2 Car Attached Garage
About This Home
As of October 2019Sold before print. MLS entry for comp purposes only.
Last Agent to Sell the Property
RE/MAX FLAGSHIP, INC. License #RES.0041975 Listed on: 10/01/2019

Home Details
Home Type
- Single Family
Est. Annual Taxes
- $11,265
Year Built
- Built in 1900
Lot Details
- 9,745 Sq Ft Lot
- Beach Front
Parking
- 2 Car Attached Garage
Home Design
- Victorian Architecture
- Block Foundation
- Wood Siding
- Clapboard
Interior Spaces
- 3,066 Sq Ft Home
- 2-Story Property
- Gas Fireplace
- Water Views
Flooring
- Wood
- Carpet
- Ceramic Tile
Bedrooms and Bathrooms
- 3 Bedrooms
- Bathtub with Shower
Unfinished Basement
- Basement Fills Entire Space Under The House
- Interior Basement Entry
Outdoor Features
- Walking Distance to Water
- Deck
Utilities
- Central Air
- Heating System Uses Oil
- Baseboard Heating
- Heating System Uses Steam
- 200+ Amp Service
- Oil Water Heater
Community Details
- Buttonwoods Subdivision
Listing and Financial Details
- Tax Lot 5,77
- Assessor Parcel Number 1090BUTTONWOODSAVWARW
Ownership History
Purchase Details
Home Financials for this Owner
Home Financials are based on the most recent Mortgage that was taken out on this home.Purchase Details
Home Financials for this Owner
Home Financials are based on the most recent Mortgage that was taken out on this home.Purchase Details
Home Financials for this Owner
Home Financials are based on the most recent Mortgage that was taken out on this home.Similar Homes in the area
Home Values in the Area
Average Home Value in this Area
Purchase History
| Date | Type | Sale Price | Title Company |
|---|---|---|---|
| Warranty Deed | $1,000,000 | -- | |
| Warranty Deed | $985,000 | -- | |
| Warranty Deed | $820,000 | -- |
Mortgage History
| Date | Status | Loan Amount | Loan Type |
|---|---|---|---|
| Open | $99,500 | Stand Alone Refi Refinance Of Original Loan | |
| Open | $828,000 | Adjustable Rate Mortgage/ARM | |
| Previous Owner | $435,000 | New Conventional | |
| Previous Owner | $435,000 | No Value Available | |
| Previous Owner | $350,000 | No Value Available | |
| Previous Owner | $324,000 | Purchase Money Mortgage |
Property History
| Date | Event | Price | Change | Sq Ft Price |
|---|---|---|---|---|
| 10/01/2019 10/01/19 | Sold | $1,000,000 | 0.0% | $326 / Sq Ft |
| 10/01/2019 10/01/19 | For Sale | $1,000,000 | +1.5% | $326 / Sq Ft |
| 02/01/2019 02/01/19 | Sold | $985,000 | -10.5% | $321 / Sq Ft |
| 01/02/2019 01/02/19 | Pending | -- | -- | -- |
| 12/01/2018 12/01/18 | For Sale | $1,100,000 | -- | $359 / Sq Ft |
Tax History Compared to Growth
Tax History
| Year | Tax Paid | Tax Assessment Tax Assessment Total Assessment is a certain percentage of the fair market value that is determined by local assessors to be the total taxable value of land and additions on the property. | Land | Improvement |
|---|---|---|---|---|
| 2024 | $14,697 | $1,015,700 | $330,600 | $685,100 |
| 2023 | $14,413 | $1,015,700 | $330,600 | $685,100 |
| 2022 | $11,523 | $615,200 | $276,700 | $338,500 |
| 2021 | $11,523 | $615,200 | $276,700 | $338,500 |
| 2020 | $11,523 | $615,200 | $276,700 | $338,500 |
| 2019 | $11,523 | $615,200 | $276,700 | $338,500 |
| 2018 | $10,978 | $527,800 | $259,400 | $268,400 |
| 2017 | $10,683 | $527,800 | $259,400 | $268,400 |
| 2016 | $10,683 | $527,800 | $259,400 | $268,400 |
| 2015 | $12,153 | $585,700 | $303,900 | $281,800 |
| 2014 | $11,749 | $585,700 | $303,900 | $281,800 |
| 2013 | $11,591 | $585,700 | $303,900 | $281,800 |
Agents Affiliated with this Home
-
Joann Neville

Seller's Agent in 2019
Joann Neville
RE/MAX FLAGSHIP, INC.
(401) 789-2255
106 Total Sales
-
Matt Phipps

Seller's Agent in 2019
Matt Phipps
Compass / Lila Delman Compass
(401) 640-0071
7 in this area
318 Total Sales
Map
Source: State-Wide MLS
MLS Number: 1237862
APN: WARW-000374-000005-000000
- 1040 Buttonwoods Ave
- 388 Sea View Dr
- 51 Oniska St
- 54 Hazard Ave
- 804 Oakland Beach Ave
- 112 Ottawa Ave
- 188 Wood St
- 121 Ingersoll Ave
- 46 Andrew Comstock Rd
- 156 Coburn St
- 93 Huron St
- 43 Brush Neck Ave
- 76 Langley St
- 49 Curtis St
- 191 Canfield Ave
- 19 Wood St
- 530 Oakland Beach Ave
- 201 Horse Neck Rd
- 206 Reynolds Ave
- 217 Wethersfield Dr
