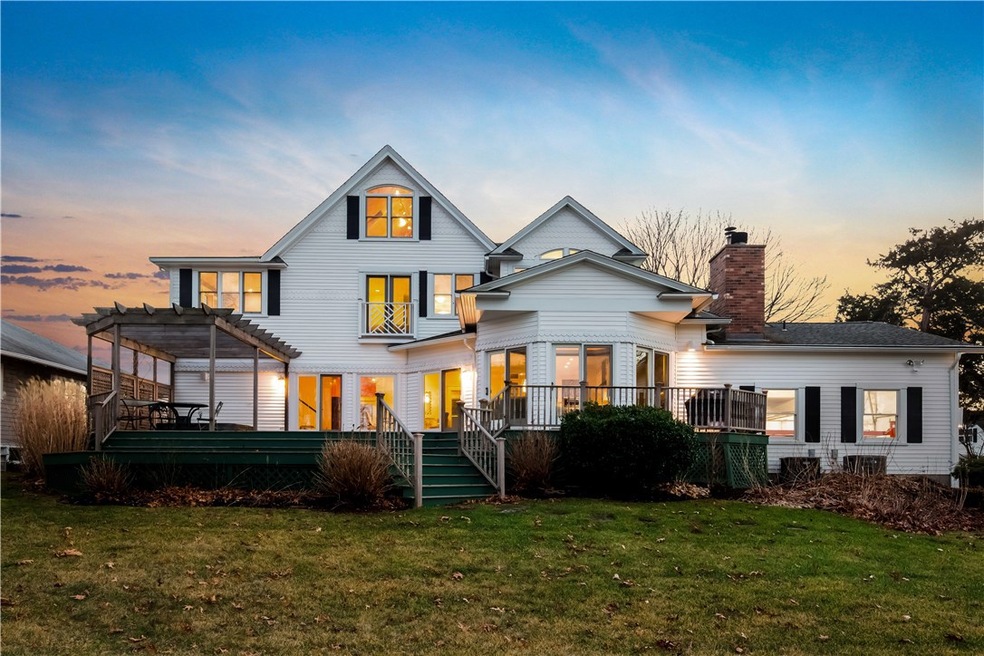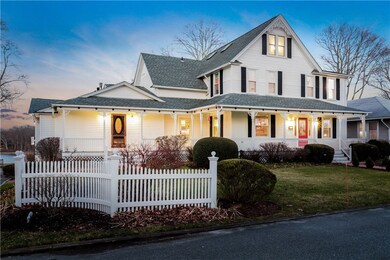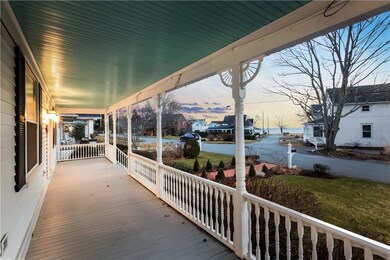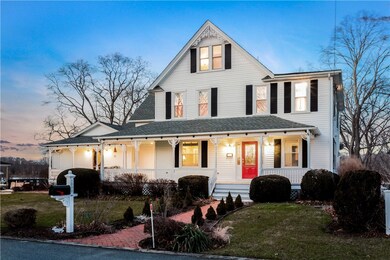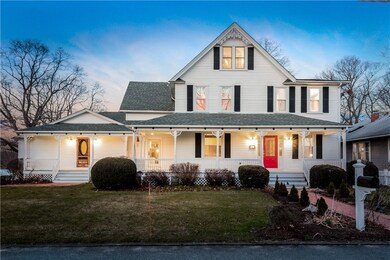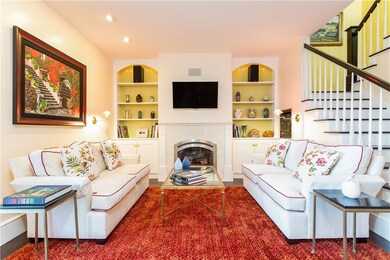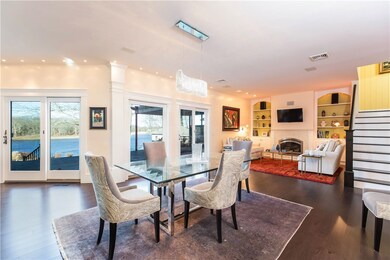
1090 Buttonwoods Ave Warwick, RI 02886
Buttonwoods NeighborhoodHighlights
- Beach Front
- Water Access
- Private Lot
- Marina
- Deck
- Wood Flooring
About This Home
As of October 2019Olde Buttonwoods: Waterfront on Brushneck Cove! Over 3000 sq ft of spectacular living: From the Covered Front Porch to the huge open deck, this home celebrates its place in time and place.Located on a Peninsula in Greenwich Bay this home enjoys water views of Greenwich Bay to the south and waterfront to the north. House was remodeled and updated. Open floor floor plan with great room, with fireplace, huge dining area and gourmet kitchen: premium appliances, custom mill work cabinets, stone countertops, breakfast bar, and octagon dining area with fireplace. Study library on first floor and a bedroom sitting area. The second level includes large master suite with walk in closet and huge water view bathroom. Two other bedrooms, a full bath and laundry area complete the level. Their third floor is open from North to South with amazing light. The mechanics of the home have been completely update. The home is connected to town water and sewers. Olde Buttonwoods is a neighborhood established in the 1870 as a recreational community with a Casino, beaches, ballfields and more. Check out 1090 Buttonwoods Avenue !
Home Details
Home Type
- Single Family
Est. Annual Taxes
- $11,265
Year Built
- Built in 1900
Lot Details
- 9,745 Sq Ft Lot
- Beach Front
- Private Lot
- Secluded Lot
- Corner Lot
Parking
- 2 Car Attached Garage
- Garage Door Opener
- Driveway
Home Design
- Victorian Architecture
- Wood Siding
- Concrete Perimeter Foundation
Interior Spaces
- 3,066 Sq Ft Home
- 3-Story Property
- Skylights
- 2 Fireplaces
- Fireplace Features Masonry
Kitchen
- Oven
- Range with Range Hood
- Dishwasher
Flooring
- Wood
- Ceramic Tile
Bedrooms and Bathrooms
- 4 Bedrooms
Unfinished Basement
- Basement Fills Entire Space Under The House
- Interior Basement Entry
Home Security
- Security System Owned
- Storm Doors
Outdoor Features
- Water Access
- Walking Distance to Water
- Deck
- Porch
Utilities
- Central Air
- Heating System Uses Oil
- Baseboard Heating
- Heating System Uses Steam
- 200+ Amp Service
- Oil Water Heater
- Cable TV Available
Listing and Financial Details
- Tax Lot 5,77
- Assessor Parcel Number 1090BUTTONWOODSRDWARW
Community Details
Overview
- Olde Buttonwoods Subdivision
Recreation
- Marina
- Tennis Courts
- Recreation Facilities
Ownership History
Purchase Details
Home Financials for this Owner
Home Financials are based on the most recent Mortgage that was taken out on this home.Purchase Details
Home Financials for this Owner
Home Financials are based on the most recent Mortgage that was taken out on this home.Purchase Details
Home Financials for this Owner
Home Financials are based on the most recent Mortgage that was taken out on this home.Similar Homes in the area
Home Values in the Area
Average Home Value in this Area
Purchase History
| Date | Type | Sale Price | Title Company |
|---|---|---|---|
| Warranty Deed | $1,000,000 | -- | |
| Warranty Deed | $985,000 | -- | |
| Warranty Deed | $820,000 | -- |
Mortgage History
| Date | Status | Loan Amount | Loan Type |
|---|---|---|---|
| Open | $99,500 | Stand Alone Refi Refinance Of Original Loan | |
| Open | $828,000 | Adjustable Rate Mortgage/ARM | |
| Previous Owner | $435,000 | New Conventional | |
| Previous Owner | $435,000 | No Value Available | |
| Previous Owner | $350,000 | No Value Available | |
| Previous Owner | $324,000 | Purchase Money Mortgage |
Property History
| Date | Event | Price | Change | Sq Ft Price |
|---|---|---|---|---|
| 10/01/2019 10/01/19 | Sold | $1,000,000 | 0.0% | $326 / Sq Ft |
| 10/01/2019 10/01/19 | For Sale | $1,000,000 | +1.5% | $326 / Sq Ft |
| 02/01/2019 02/01/19 | Sold | $985,000 | -10.5% | $321 / Sq Ft |
| 01/02/2019 01/02/19 | Pending | -- | -- | -- |
| 12/01/2018 12/01/18 | For Sale | $1,100,000 | -- | $359 / Sq Ft |
Tax History Compared to Growth
Tax History
| Year | Tax Paid | Tax Assessment Tax Assessment Total Assessment is a certain percentage of the fair market value that is determined by local assessors to be the total taxable value of land and additions on the property. | Land | Improvement |
|---|---|---|---|---|
| 2024 | $14,697 | $1,015,700 | $330,600 | $685,100 |
| 2023 | $14,413 | $1,015,700 | $330,600 | $685,100 |
| 2022 | $11,523 | $615,200 | $276,700 | $338,500 |
| 2021 | $11,523 | $615,200 | $276,700 | $338,500 |
| 2020 | $11,523 | $615,200 | $276,700 | $338,500 |
| 2019 | $11,523 | $615,200 | $276,700 | $338,500 |
| 2018 | $10,978 | $527,800 | $259,400 | $268,400 |
| 2017 | $10,683 | $527,800 | $259,400 | $268,400 |
| 2016 | $10,683 | $527,800 | $259,400 | $268,400 |
| 2015 | $12,153 | $585,700 | $303,900 | $281,800 |
| 2014 | $11,749 | $585,700 | $303,900 | $281,800 |
| 2013 | $11,591 | $585,700 | $303,900 | $281,800 |
Agents Affiliated with this Home
-
Joann Neville

Seller's Agent in 2019
Joann Neville
RE/MAX FLAGSHIP, INC.
(401) 789-2255
106 Total Sales
-
Matt Phipps

Seller's Agent in 2019
Matt Phipps
Compass / Lila Delman Compass
(401) 640-0071
7 in this area
318 Total Sales
Map
Source: State-Wide MLS
MLS Number: 1210573
APN: WARW-000374-000005-000000
- 1040 Buttonwoods Ave
- 388 Sea View Dr
- 51 Oniska St
- 804 Oakland Beach Ave
- 112 Ottawa Ave
- 188 Wood St
- 121 Ingersoll Ave
- 46 Andrew Comstock Rd
- 156 Coburn St
- 43 Brush Neck Ave
- 76 Langley St
- 49 Curtis St
- 191 Canfield Ave
- 19 Wood St
- 530 Oakland Beach Ave
- 201 Horse Neck Rd
- 206 Reynolds Ave
- 217 Wethersfield Dr
- 71 Tampa Ave
- 65 Pequot Ave
