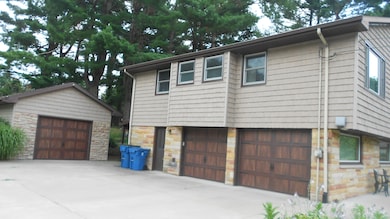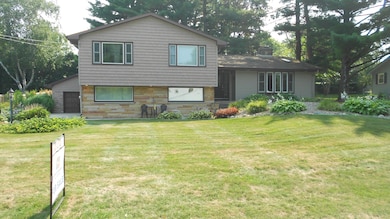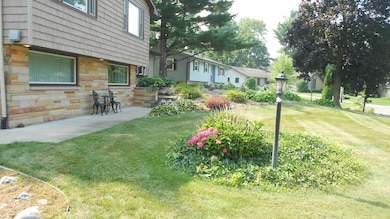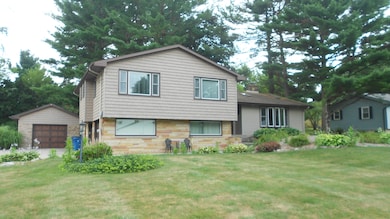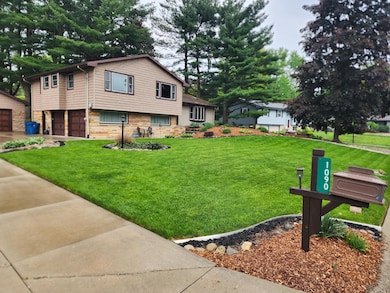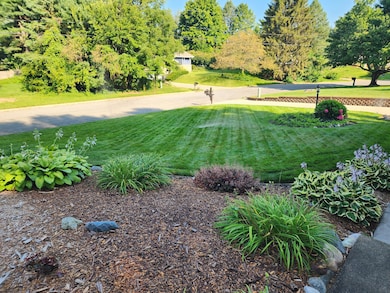1090 Cadet Ln Kalamazoo, MI 49009
Estimated payment $2,310/month
Highlights
- Second Garage
- Vaulted Ceiling
- Covered Patio or Porch
- Deck
- No HOA
- 3 Car Attached Garage
About This Home
NEW PRICE Excellent Westside home with easy access to shopping /dining and US131. This 4 bedroom with ensuite main bedroom, 3 full bath home has spacious living area and multiple outdoor areas for entertaining or relaxing. The main floor features large Livingroom with vaulted ceilings(skylights) and 2 sided gas fireplace. Adjacent is the dining room with additional cabinetry countertop and fireplace open to the kitchen with granite countertops, breakfast bar, dual pantries, and stainless appliances. The lower level family room has the laundry area with full bathroom and slider to covered patio with outdoor TV and firepit. The basement has a Rec room with wetbar and storage. In addition there is a 2 car attached garage and 1 car detached garage. The owner has also installed a full Gutter Helmet System
Home Details
Home Type
- Single Family
Est. Annual Taxes
- $5,594
Year Built
- Built in 1967
Lot Details
- 0.4 Acre Lot
- Lot Dimensions are 105 x 166
- Terraced Lot
- Sprinkler System
- Garden
Parking
- 3 Car Attached Garage
- Second Garage
- Side Facing Garage
- Garage Door Opener
Home Design
- Composition Roof
- Stone Roof
- Vinyl Siding
Interior Spaces
- 4-Story Property
- Wet Bar
- Vaulted Ceiling
- Ceiling Fan
- Gas Log Fireplace
- Window Treatments
- Living Room with Fireplace
- Dining Room with Fireplace
- Finished Basement
- Partial Basement
Kitchen
- Range
- Microwave
- Dishwasher
- Snack Bar or Counter
Flooring
- Carpet
- Laminate
- Ceramic Tile
Bedrooms and Bathrooms
- 4 Bedrooms
- 3 Full Bathrooms
Laundry
- Laundry Room
- Laundry in Hall
- Laundry on lower level
- Dryer
- Washer
Outdoor Features
- Deck
- Covered Patio or Porch
Utilities
- SEER Rated 13+ Air Conditioning Units
- SEER Rated 13-15 Air Conditioning Units
- Forced Air Heating and Cooling System
- Heating System Uses Natural Gas
- Well
- Natural Gas Water Heater
- Water Softener is Owned
- High Speed Internet
Community Details
- No Home Owners Association
Map
Home Values in the Area
Average Home Value in this Area
Tax History
| Year | Tax Paid | Tax Assessment Tax Assessment Total Assessment is a certain percentage of the fair market value that is determined by local assessors to be the total taxable value of land and additions on the property. | Land | Improvement |
|---|---|---|---|---|
| 2025 | $5,594 | $159,800 | $0 | $0 |
| 2024 | $1,345 | $153,100 | $0 | $0 |
| 2023 | $1,282 | $138,500 | $0 | $0 |
| 2022 | $5,990 | $137,100 | $0 | $0 |
| 2021 | $5,601 | $133,800 | $0 | $0 |
| 2020 | $5,378 | $130,200 | $0 | $0 |
| 2019 | $4,338 | $122,300 | $0 | $0 |
| 2018 | $4,236 | $119,500 | $0 | $0 |
| 2017 | $0 | $119,500 | $0 | $0 |
| 2016 | -- | $120,000 | $0 | $0 |
| 2015 | -- | $99,600 | $19,700 | $79,900 |
| 2014 | -- | $99,600 | $0 | $0 |
Property History
| Date | Event | Price | List to Sale | Price per Sq Ft |
|---|---|---|---|---|
| 11/07/2025 11/07/25 | For Sale | $349,900 | -- | $173 / Sq Ft |
Purchase History
| Date | Type | Sale Price | Title Company |
|---|---|---|---|
| Interfamily Deed Transfer | -- | None Available | |
| Interfamily Deed Transfer | -- | Attorney | |
| Interfamily Deed Transfer | -- | Attorney | |
| Warranty Deed | $202,500 | Chicago Title |
Mortgage History
| Date | Status | Loan Amount | Loan Type |
|---|---|---|---|
| Closed | $30,375 | Stand Alone Second |
Source: MichRIC
MLS Number: 25057193
APN: 05-14-284-091
- 1184 S Village Cir Unit 26
- Parcel 1 S 3rd Street and West P Ave
- 6024 W Main St
- 1378 S Village Cir Unit 7
- 1423 N Village Cir
- Silverton Plan at West Point Condominiums
- Ashford Plan at West Point Condominiums
- 1533 N Village Cir
- 569 Club View Dr
- 6209 Litchfield Ln
- 332 Club View Dr
- 6374 Killington Dr
- 264 Beymoure St
- 202 Beymoure St
- 6735 Seeco Dr
- 6330 Saybrook Dr
- 2159 Walker Trail
- 6180 Wood Hollow Dr
- 5839 Scenic Way Dr
- 6480 Saybrook Dr
- 5545 Summer Ridge Blvd
- 5200 Croyden Ave
- 5900 Copper Beech Blvd
- 5800 Jefferson Commons Dr
- 320 S Drake Rd
- 4632 Beech Blvd
- 4525 W Main St
- 107 N Sage St
- 318 N Sage St
- 1140 Colonial Trail W Unit 835
- 555 S Drake Rd
- 1400 Concord Place Dr
- 704 S Drake Rd
- 4139 Valley Ridge Dr
- 807 Central Park Cir
- 4520 Dover Hills Dr
- 521 Cherokee St
- 1230 Little Dr
- 1653 S 11th St
- 1010 Arboretum Cir

