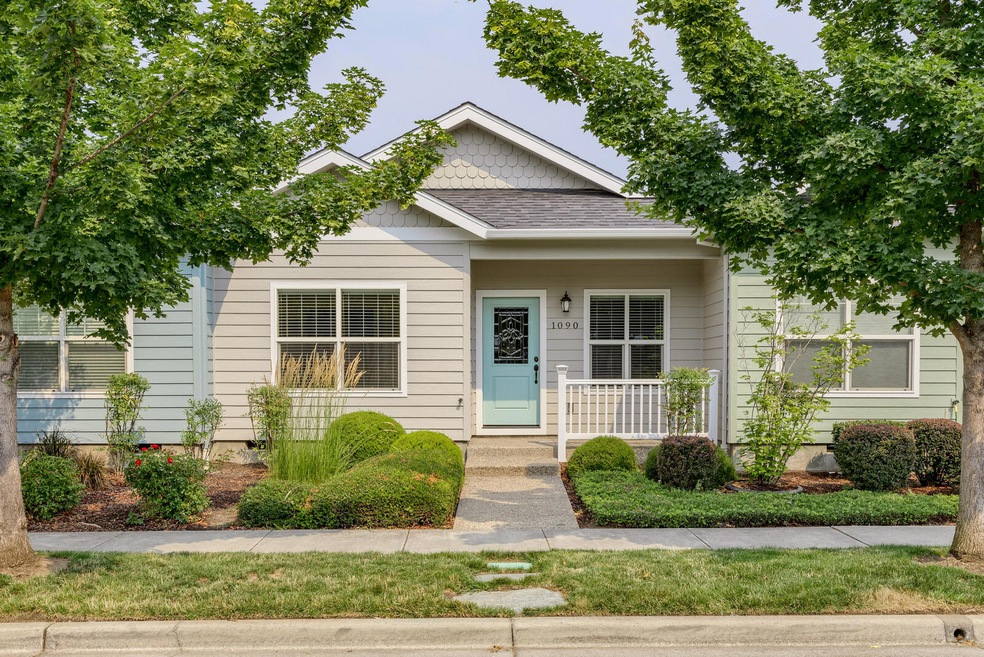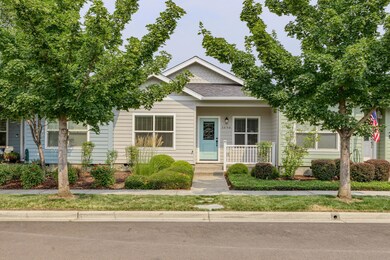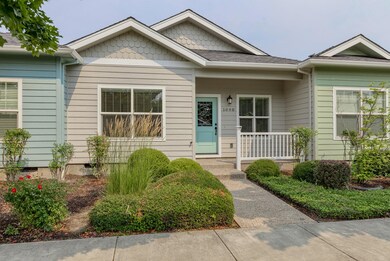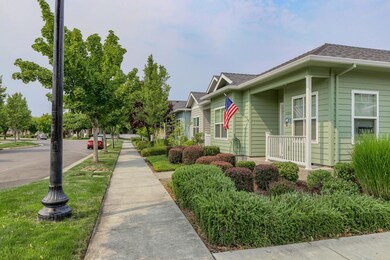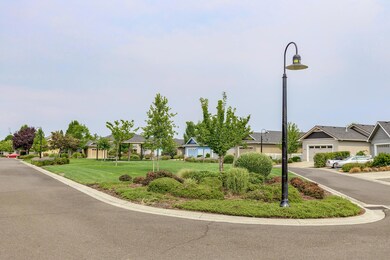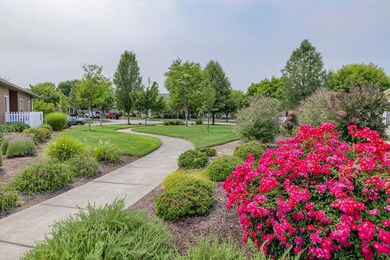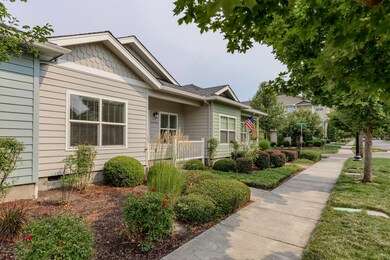
1090 Rustler Peak St Central Point, OR 97502
Highlights
- Open Floorplan
- Vaulted Ceiling
- Great Room
- Earth Advantage Certified Home
- Wood Flooring
- 3-minute walk to Twin Creeks Park
About This Home
As of September 2020Great opportunity for a super cute, well maintained rowhome in the award winning Twin Creeks Development. Perfect first time homebuyer or retiree property, easy care and efficient! Nice curb appeal with brand new exterior paint. Open floor plan with vaulted living room/dining area and adjacent kitchen. Custom kitchen cabinets, under cabinet lighting, gas range, pantry cabinet and granite counters. Utility room with cabinetry and folding counter. Vaulted Guest Bedroom. Adjacent full guest bath with granite counter on a large vanity. Spacious master bedroom with alcove for home office/nursery/sitting area. Master bath with large shower, granite counter, linen cabinet and custom mirror. Finished oversized 1-car garage, 16' wide with 10' wide door. White vinyl fenced area in rear yard. Beautiful pocket park directly behind, 1 block to 7 acre Civic Area and 1 block to new Don and Flo Bohnert Farm Park. Landscaping maintained by association.
Last Agent to Sell the Property
Twin Creeks Real Estate, Inc. License #921100233 Listed on: 07/29/2020
Last Buyer's Agent
Ruth Moncus
Home Details
Home Type
- Single Family
Est. Annual Taxes
- $2,512
Year Built
- Built in 2010
Lot Details
- 2,178 Sq Ft Lot
- Landscaped
- Level Lot
- Front and Back Yard Sprinklers
- Sprinklers on Timer
- Property is zoned MMR, MMR
HOA Fees
- $45 Monthly HOA Fees
Parking
- 1 Car Attached Garage
- Garage Door Opener
Home Design
- Cottage
- Frame Construction
- Insulated Concrete Forms
- Composition Roof
- Concrete Perimeter Foundation
Interior Spaces
- 1,065 Sq Ft Home
- 1-Story Property
- Open Floorplan
- Vaulted Ceiling
- Double Pane Windows
- ENERGY STAR Qualified Windows
- Vinyl Clad Windows
- Great Room
- Laundry Room
Kitchen
- Eat-In Kitchen
- Range
- Microwave
- Dishwasher
- Granite Countertops
- Laminate Countertops
- Disposal
Flooring
- Wood
- Carpet
- Vinyl
Bedrooms and Bathrooms
- 2 Bedrooms
- Walk-In Closet
- 2 Full Bathrooms
Home Security
- Carbon Monoxide Detectors
- Fire and Smoke Detector
Eco-Friendly Details
- Earth Advantage Certified Home
- ENERGY STAR Qualified Equipment for Heating
Schools
- Mae Richardson Elementary School
- Scenic Middle School
- Crater High School
Utilities
- ENERGY STAR Qualified Air Conditioning
- Central Air
- Heat Pump System
- Water Heater
Listing and Financial Details
- Assessor Parcel Number 1-0986448
Community Details
Overview
- Built by W.L. Moore Construction, INC
- Twin Creeks Crossing Phase Ii Subdivision
- On-Site Maintenance
- Maintained Community
Recreation
- Tennis Courts
- Pickleball Courts
- Sport Court
- Community Playground
- Park
Ownership History
Purchase Details
Home Financials for this Owner
Home Financials are based on the most recent Mortgage that was taken out on this home.Purchase Details
Home Financials for this Owner
Home Financials are based on the most recent Mortgage that was taken out on this home.Purchase Details
Home Financials for this Owner
Home Financials are based on the most recent Mortgage that was taken out on this home.Purchase Details
Purchase Details
Similar Homes in Central Point, OR
Home Values in the Area
Average Home Value in this Area
Purchase History
| Date | Type | Sale Price | Title Company |
|---|---|---|---|
| Warranty Deed | $265,000 | First American | |
| Warranty Deed | $241,000 | Ticor Title | |
| Warranty Deed | $210,000 | First American | |
| Warranty Deed | $149,900 | First American | |
| Bargain Sale Deed | $330,000 | Accommodation |
Mortgage History
| Date | Status | Loan Amount | Loan Type |
|---|---|---|---|
| Open | $212,000 | New Conventional | |
| Previous Owner | $210,000 | Seller Take Back |
Property History
| Date | Event | Price | Change | Sq Ft Price |
|---|---|---|---|---|
| 09/02/2020 09/02/20 | Sold | $265,000 | +1.9% | $249 / Sq Ft |
| 07/30/2020 07/30/20 | Pending | -- | -- | -- |
| 07/17/2020 07/17/20 | For Sale | $260,000 | +7.9% | $244 / Sq Ft |
| 10/30/2019 10/30/19 | Sold | $241,000 | -3.6% | $226 / Sq Ft |
| 10/10/2019 10/10/19 | Pending | -- | -- | -- |
| 07/31/2019 07/31/19 | For Sale | $250,000 | -- | $235 / Sq Ft |
Tax History Compared to Growth
Tax History
| Year | Tax Paid | Tax Assessment Tax Assessment Total Assessment is a certain percentage of the fair market value that is determined by local assessors to be the total taxable value of land and additions on the property. | Land | Improvement |
|---|---|---|---|---|
| 2025 | $2,889 | $173,780 | $56,950 | $116,830 |
| 2024 | $2,889 | $168,720 | $55,290 | $113,430 |
| 2023 | $2,796 | $163,810 | $53,680 | $110,130 |
| 2022 | $2,731 | $163,810 | $53,680 | $110,130 |
| 2021 | $2,653 | $159,040 | $52,120 | $106,920 |
| 2020 | $2,576 | $154,410 | $50,600 | $103,810 |
| 2019 | $2,512 | $145,560 | $47,700 | $97,860 |
| 2018 | $2,436 | $141,330 | $46,310 | $95,020 |
| 2017 | $2,375 | $141,330 | $46,310 | $95,020 |
| 2016 | $2,305 | $133,230 | $43,650 | $89,580 |
| 2015 | $2,209 | $133,230 | $43,650 | $89,580 |
| 2014 | $2,153 | $125,590 | $41,140 | $84,450 |
Agents Affiliated with this Home
-
Amy Moore

Seller's Agent in 2020
Amy Moore
Twin Creeks Real Estate, Inc.
(541) 210-2184
104 Total Sales
-
R
Buyer's Agent in 2020
Ruth Moncus
-
D
Seller's Agent in 2019
Donald Dixon
Signature Realty LLC
-
A
Seller Co-Listing Agent in 2019
Alice Headley
Signature Realty LLC
-
W
Buyer's Agent in 2019
Whisper Lawrence
John L. Scott Medford
Map
Source: Oregon Datashare
MLS Number: 220106012
APN: 10986448
- 1023 Sandoz St
- 0 Boulder Ridge St
- 1128 Boulder Ridge St
- 1310 River Run St
- 629 Bridge Creek Dr
- 1135 Shake Dr
- 1317 River Run St
- 1407 Rustler Peak St
- 1409 River Run St
- 358 Cascade Dr
- 434 Bridge Creek Dr
- 1417 River Run St
- 349 Cascade Dr
- 761 Griffin Oaks Dr
- 626 Griffin Oaks Dr
- 809 N Haskell St
- 4626 N Pacific Hwy
- 4025 Sunland Ave
- 1741 River Run St
- 2495 Taylor Rd
