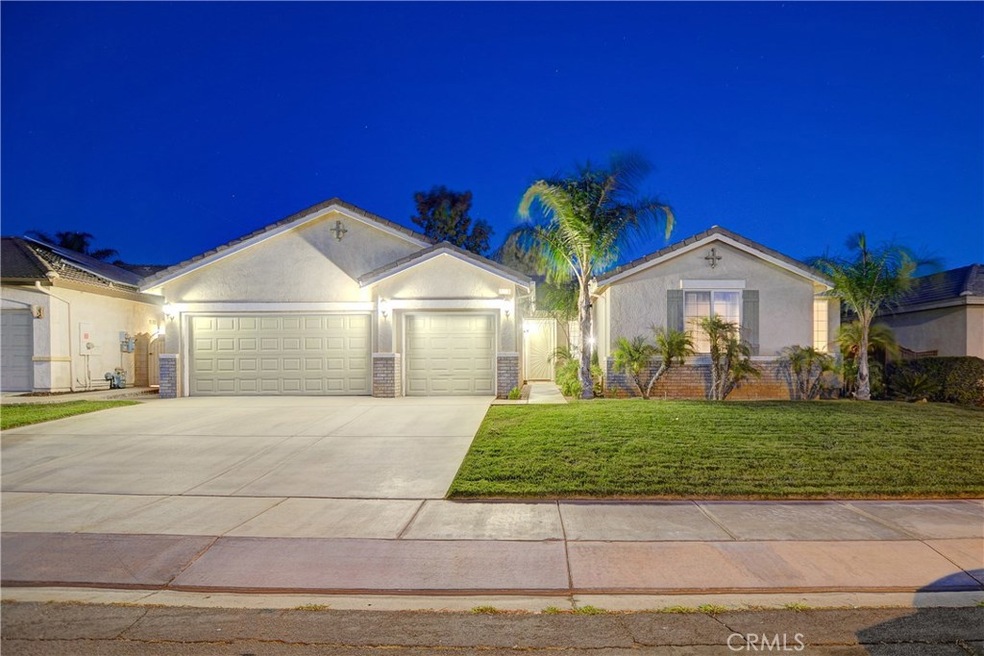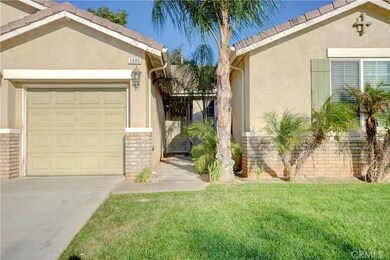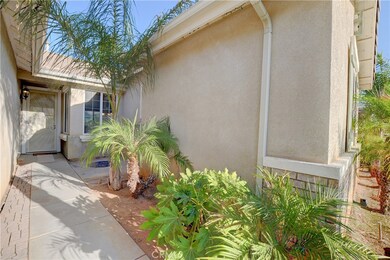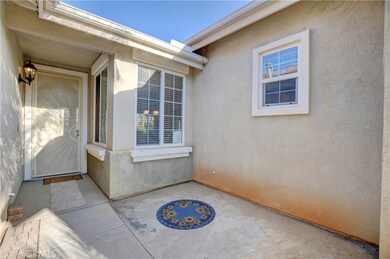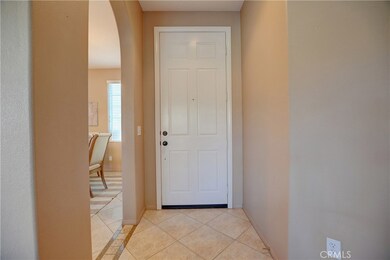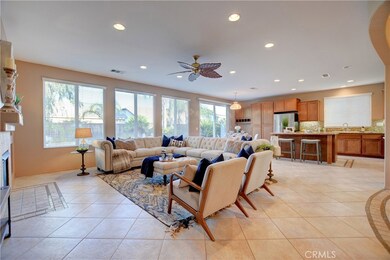
1090 Waterleaf Ct Beaumont, CA 92223
Estimated Value: $538,000 - $590,640
Highlights
- Open Floorplan
- Property is near a park
- Main Floor Bedroom
- Mountain View
- Wooded Lot
- Modern Architecture
About This Home
As of October 2018LOW HOA and LOW TAXES! Check out this gorgeous single-story culdesac home in the highly sought Sundance community. Get ready to be wowed the minute you open the door. Step into a grand entry which flows into the ultimate open floor plan which includes a gigantic family room that centers around a beautiful mantled fireplace and opens up into the dining area and kitchen. Be sure to take notice of the neutral two-tone paint, as well as the upgraded tile flooring throughout all the high traffic areas. Then, envision this dream home with all of your personal touches. Stroll into the open concept kitchen with an oversized island and granite countertops which enhance an already gorgeous modern kitchen. Don't forget to open the cabinets and take notice of the built in sliders. Get ready to really fall in love when you see the oversized master suite that is accented by heightened ceilings for a spacious feel and an adjoining and equally large master bath with a garden tub and separate shower. If that is not enough, you will surely be wowed by the beautifully landscaped backyard with a large cement pad, sprawling grassy area, variety of mature trees, raised garden border constructed of brick, and a view of the mountains in the distance. Gorgeous! This home also has a 3 car garage with plenty of extra space and built-in cabinetry so you are able to comfortably fit your cars and still have room for your storage needs. Take a look and then make an offer. Check out the 3D Tour!
Last Agent to Sell the Property
CONNECT REALTY License #01828782 Listed on: 09/25/2018
Home Details
Home Type
- Single Family
Est. Annual Taxes
- $6,732
Year Built
- Built in 2004
Lot Details
- 7,405 Sq Ft Lot
- Cul-De-Sac
- West Facing Home
- Wood Fence
- Drip System Landscaping
- Level Lot
- Front and Back Yard Sprinklers
- Wooded Lot
- Private Yard
- Lawn
- Back and Front Yard
HOA Fees
- $43 Monthly HOA Fees
Parking
- 3 Car Direct Access Garage
- Parking Available
- Front Facing Garage
- Two Garage Doors
- Garage Door Opener
- Driveway
Property Views
- Mountain
- Neighborhood
Home Design
- Modern Architecture
- Slab Foundation
- Tile Roof
- Stucco
Interior Spaces
- 2,203 Sq Ft Home
- 1-Story Property
- Open Floorplan
- High Ceiling
- Ceiling Fan
- Track Lighting
- Double Pane Windows
- Blinds
- Window Screens
- Sliding Doors
- Entryway
- Family Room with Fireplace
- Family Room Off Kitchen
- Dining Room
Kitchen
- Open to Family Room
- Gas Oven
- Gas Cooktop
- Microwave
- Dishwasher
- Kitchen Island
- Granite Countertops
- Disposal
Flooring
- Carpet
- Tile
Bedrooms and Bathrooms
- 4 Main Level Bedrooms
- Walk-In Closet
- 2 Full Bathrooms
- Granite Bathroom Countertops
- Dual Sinks
- Dual Vanity Sinks in Primary Bathroom
- Bathtub
- Separate Shower
- Exhaust Fan In Bathroom
- Linen Closet In Bathroom
Laundry
- Laundry Room
- 220 Volts In Laundry
- Washer and Gas Dryer Hookup
Outdoor Features
- Patio
- Rain Gutters
- Front Porch
Utilities
- Central Heating and Cooling System
- Heating System Uses Natural Gas
- Natural Gas Connected
- Gas Water Heater
- Phone Available
- Cable TV Available
Additional Features
- No Interior Steps
- Property is near a park
Community Details
- Sundance Association, Phone Number (951) 359-2844
Listing and Financial Details
- Tax Lot 25
- Tax Tract Number 30332
- Assessor Parcel Number 419472019
Ownership History
Purchase Details
Home Financials for this Owner
Home Financials are based on the most recent Mortgage that was taken out on this home.Purchase Details
Home Financials for this Owner
Home Financials are based on the most recent Mortgage that was taken out on this home.Similar Homes in Beaumont, CA
Home Values in the Area
Average Home Value in this Area
Purchase History
| Date | Buyer | Sale Price | Title Company |
|---|---|---|---|
| Steinbrugger Velia | $351,000 | Lawyers Title Ie | |
| Becker John Merlin | $329,000 | Chicago |
Mortgage History
| Date | Status | Borrower | Loan Amount |
|---|---|---|---|
| Open | Steinbrugger Martin | $369,500 | |
| Closed | Steinbrugger Velia | $280,800 | |
| Previous Owner | Becker John Merlin | $81,000 | |
| Previous Owner | Becker John Merlin | $295,000 | |
| Previous Owner | Becker John Merlin | $238,000 |
Property History
| Date | Event | Price | Change | Sq Ft Price |
|---|---|---|---|---|
| 10/31/2018 10/31/18 | Sold | $351,000 | +0.3% | $159 / Sq Ft |
| 10/05/2018 10/05/18 | Pending | -- | -- | -- |
| 09/25/2018 09/25/18 | For Sale | $349,900 | -- | $159 / Sq Ft |
Tax History Compared to Growth
Tax History
| Year | Tax Paid | Tax Assessment Tax Assessment Total Assessment is a certain percentage of the fair market value that is determined by local assessors to be the total taxable value of land and additions on the property. | Land | Improvement |
|---|---|---|---|---|
| 2023 | $6,732 | $421,841 | $48,248 | $373,593 |
| 2022 | $6,009 | $368,962 | $47,302 | $321,660 |
| 2021 | $5,910 | $361,728 | $46,375 | $315,353 |
| 2020 | $5,852 | $358,020 | $45,900 | $312,120 |
| 2019 | $5,770 | $351,000 | $45,000 | $306,000 |
| 2018 | $5,515 | $327,000 | $75,000 | $252,000 |
| 2017 | $5,571 | $325,000 | $74,000 | $251,000 |
| 2016 | $5,574 | $308,000 | $70,000 | $238,000 |
| 2015 | $5,361 | $293,000 | $67,000 | $226,000 |
| 2014 | $4,555 | $229,000 | $52,000 | $177,000 |
Agents Affiliated with this Home
-
CANDICE KELLEY

Seller's Agent in 2018
CANDICE KELLEY
CONNECT REALTY
(909) 275-9775
4 in this area
55 Total Sales
-
khari washington

Buyer's Agent in 2018
khari washington
1st United Realty
(909) 735-1285
3 in this area
46 Total Sales
Map
Source: California Regional Multiple Listing Service (CRMLS)
MLS Number: EV18233555
APN: 419-472-019
- 1051 Sunburst Dr
- 1467 Hunter Moon Way
- 1437 Hunter Moon Way
- 1634 Rigel St
- 1281 Smoke Tree Ln
- 1292 Smoke Tree Ln
- 1649 Rigel St
- 1310 Heath Ln
- 1457 Freesia Way
- 1464 Ambrosia St
- 922 Bluebell Way
- 1334 Clover Way
- 1140 Sea Lavender Ln
- 1483 Midnight Sun Dr
- 6291 Botanic Rd
- 1462 Pinyon Ln
- 1442 Starry Skies Rd
- 1372 Quince St
- 6338 Orion Way
- 1216 Houstonia Ln
- 1090 Waterleaf Ct
- 1084 Waterleaf Ct
- 1096 Waterleaf Ct
- 1111 Rain Lily Way
- 1078 Waterleaf Ct
- 1559 Hunter Moon Way
- 1533 Hunter Moon Way
- 1575 Hunter Moon Way
- 1087 Waterleaf Ct
- 1521 Hunter Moon Way
- 1099 Rain Lily Way
- 1079 Waterleaf Ct
- 1509 Hunter Moon Way
- 1070 Waterleaf Ct
- 1095 Waterleaf Ct
- 1095 Rain Lily Way
- 1073 Waterleaf Ct
- 1505 Hunter Moon Way
- 1092 Willow Moon Way
- 1104 Rain Lily Way
