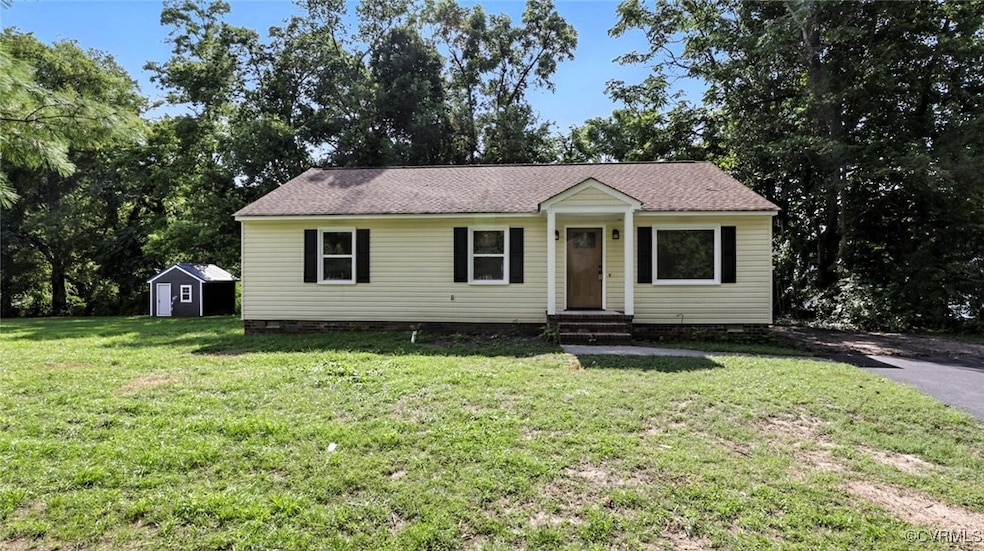
10900 Timonium Dr Chester, VA 23831
Estimated payment $1,827/month
Highlights
- Deck
- Cottage
- En-Suite Primary Bedroom
- Granite Countertops
- Cooling Available
- Wood Siding
About This Home
Fully Renovated Ranch-Style Home Just Minutes from 288!
Move right into this beautifully renovated ranch-style home offering modern updates and a convenient location. Just minutes from Route 288, this home is perfect for those seeking comfort, style, and easy access.
Step into the brand-new kitchen, featuring new cabinets, stainless appliances, and quartz countertops. Luxury vinyl plank flooring flows throughout the entire home. Both bathrooms have been tastefully updated with tile flooring, new vanities, and a custom tile shower surround.
Additional upgrades include a brand new HVAC unit, new energy-efficient windows, fresh paint throughout, newly paved driveway, new lights, and refreshed deck. Turn key and ready to go.
Home Details
Home Type
- Single Family
Est. Annual Taxes
- $2,306
Year Built
- Built in 1987
Lot Details
- 0.29 Acre Lot
- Zoning described as R12
Home Design
- Cottage
- Bungalow
- Frame Construction
- Composition Roof
- Wood Siding
- Vinyl Siding
Interior Spaces
- 1,348 Sq Ft Home
- 1-Story Property
- Vinyl Flooring
- Crawl Space
- Washer and Dryer Hookup
Kitchen
- Oven
- Induction Cooktop
- Stove
- Microwave
- Dishwasher
- Granite Countertops
Bedrooms and Bathrooms
- 3 Bedrooms
- En-Suite Primary Bedroom
- 2 Full Bathrooms
Parking
- Driveway
- Paved Parking
- Off-Street Parking
Outdoor Features
- Deck
Schools
- Curtis Elementary School
- Elizabeth Davis Middle School
- Thomas Dale High School
Utilities
- Cooling Available
- Heat Pump System
- Water Heater
Community Details
- Mineola Subdivision
Listing and Financial Details
- Tax Lot 20
- Assessor Parcel Number 791-66-23-26-300-000
Map
Home Values in the Area
Average Home Value in this Area
Tax History
| Year | Tax Paid | Tax Assessment Tax Assessment Total Assessment is a certain percentage of the fair market value that is determined by local assessors to be the total taxable value of land and additions on the property. | Land | Improvement |
|---|---|---|---|---|
| 2025 | $2,323 | $258,200 | $62,000 | $196,200 |
| 2024 | $2,323 | $256,200 | $60,000 | $196,200 |
| 2023 | $2,037 | $223,900 | $52,000 | $171,900 |
| 2022 | $1,906 | $207,200 | $48,000 | $159,200 |
| 2021 | $1,888 | $191,800 | $43,000 | $148,800 |
| 2020 | $1,655 | $174,200 | $43,000 | $131,200 |
| 2019 | $1,634 | $172,000 | $43,000 | $129,000 |
| 2018 | $1,540 | $162,100 | $43,000 | $119,100 |
| 2017 | $1,492 | $155,400 | $43,000 | $112,400 |
| 2016 | $1,451 | $151,100 | $43,000 | $108,100 |
| 2015 | $1,408 | $144,100 | $43,000 | $101,100 |
| 2014 | $1,408 | $144,100 | $43,000 | $101,100 |
Property History
| Date | Event | Price | Change | Sq Ft Price |
|---|---|---|---|---|
| 07/21/2025 07/21/25 | Pending | -- | -- | -- |
| 07/19/2025 07/19/25 | Price Changed | $300,000 | -3.2% | $223 / Sq Ft |
| 07/11/2025 07/11/25 | For Sale | $310,000 | -- | $230 / Sq Ft |
Purchase History
| Date | Type | Sale Price | Title Company |
|---|---|---|---|
| Bargain Sale Deed | $130,000 | Fidelity National Title | |
| Bargain Sale Deed | $130,000 | Fidelity National Title |
Similar Homes in the area
Source: Central Virginia Regional MLS
MLS Number: 2519558
APN: 791-66-23-26-300-000
- 11016 Timonium Dr
- 11012 Belvoir Rd
- 10901 Drayton Rd
- 10820 Weybridge Rd
- 10006 Williams Mill Rd
- 3610 Hemlock Rd
- 10316 Hamlin Dr
- 10920 Stepney Rd
- 3900 Old Cheshire Dr
- 10412 Shumark Dr
- Lot 7 Surry Place
- 3219 Castlebury Dr
- 10050 S General Blvd
- 3419 Ludgate Rd
- 11219 Chester Rd
- 9812 Ashwood Rd
- 3913 Terjo Ln
- 4115 Farm Field Dr
- 3918 Wood Dale Rd
- 3206 Ransom Hills Rd






