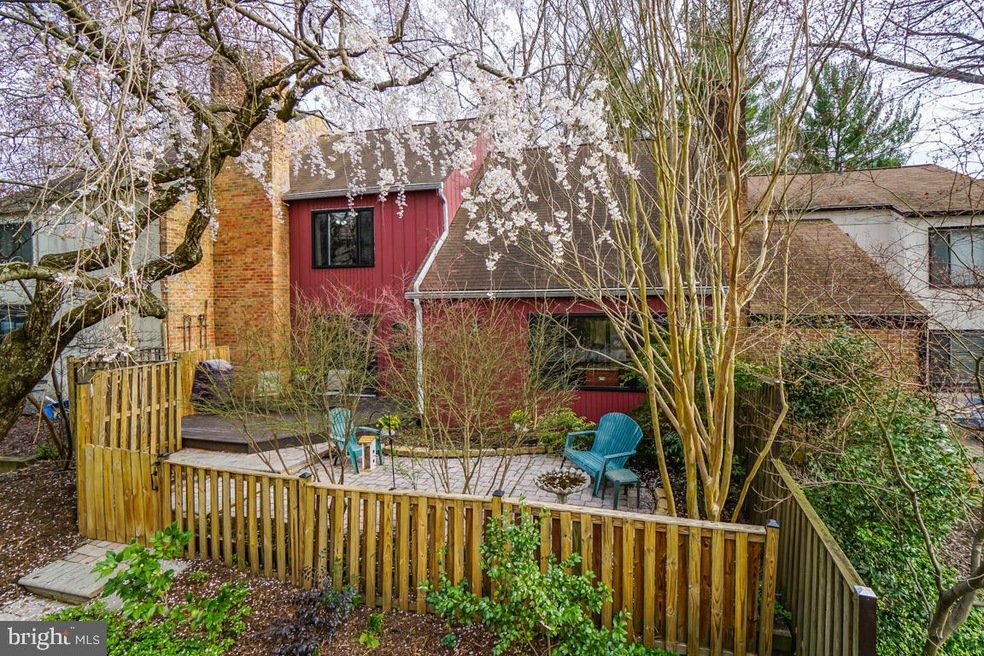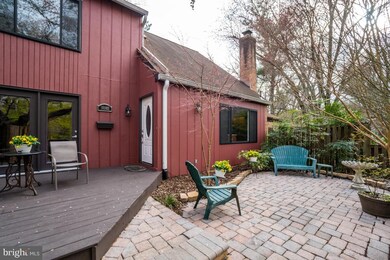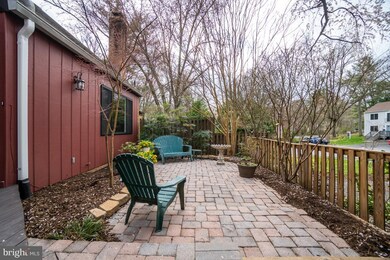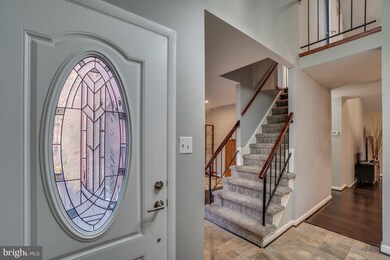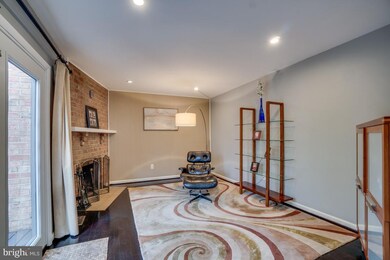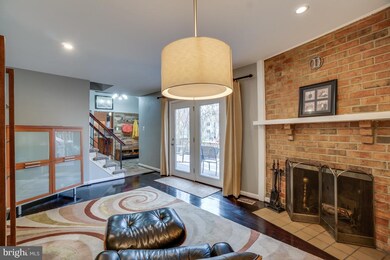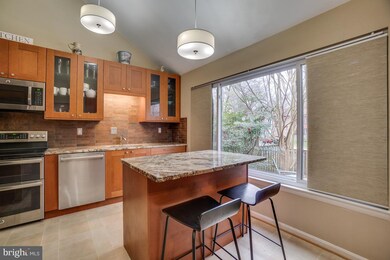
10903 Knights Bridge Ct Reston, VA 20190
Tall Oaks/Uplands NeighborhoodHighlights
- Open Floorplan
- Deck
- Recreation Room
- Langston Hughes Middle School Rated A-
- Contemporary Architecture
- Vaulted Ceiling
About This Home
As of May 2020This spacious, townhome in North Reston features both modern amenities and architectural character in a fantastic location. Nestled in one of Reston's most sought after neighborhoods, the home has beautifully landscaped brick patios in the front and back for outdoor living. In addition to the recently updated kitchen, the main living area boasts an open dining and family room that opens to a spacious deck under a beautiful oak tree. A bonus room with a fireplace sits just off the entryway for use as a sitting room or office and adds to the versatility of the home's layout. The first-floor master bedroom facilitates main-level living at its finest. Upstairs, two generous bedrooms share a bathroom and an airy loft overlooking the family room below. The lower level includes a fourth bedroom, game room with a wet bar, recreation room that opens to the rear patio, and a large laundry and storage room. Situated near Lake Fairfax Park, a water park, children's zoo, trails, tennis courts, and swimming pool make this an ideal location for those on the go. Commute to Tysons, Arlington, D.C., or Loudoun via nearby Route 7, the Dulles Access Road, or the Reston Metro Station. View the virtual tour and schedule your personal tour while the Cherry Blossom out front is still in bloom.
Townhouse Details
Home Type
- Townhome
Est. Annual Taxes
- $6,059
Year Built
- Built in 1971
Lot Details
- 4,550 Sq Ft Lot
- Privacy Fence
- Wood Fence
- Board Fence
- Property is in very good condition
HOA Fees
- $125 Monthly HOA Fees
Home Design
- Contemporary Architecture
- Shingle Roof
- Wood Siding
Interior Spaces
- Property has 3 Levels
- Open Floorplan
- Wet Bar
- Built-In Features
- Bar
- Vaulted Ceiling
- Ceiling Fan
- Skylights
- Recessed Lighting
- Wood Burning Fireplace
- Casement Windows
- Double Door Entry
- French Doors
- Sliding Doors
- Insulated Doors
- Six Panel Doors
- Family Room
- Combination Dining and Living Room
- Recreation Room
- Loft
- Bonus Room
- Game Room
- Finished Basement
- Walk-Out Basement
- Attic
Kitchen
- Electric Oven or Range
- <<builtInMicrowave>>
- Extra Refrigerator or Freezer
- ENERGY STAR Qualified Refrigerator
- Dishwasher
- Stainless Steel Appliances
- Kitchen Island
- Upgraded Countertops
- Disposal
Flooring
- Wood
- Carpet
- Ceramic Tile
Bedrooms and Bathrooms
- En-Suite Primary Bedroom
- <<tubWithShowerToken>>
Laundry
- Laundry Room
- Laundry on lower level
- Dryer
- ENERGY STAR Qualified Washer
Parking
- 2 Parking Spaces
- 2 Driveway Spaces
Outdoor Features
- Deck
- Brick Porch or Patio
Schools
- Forest Edge Elementary School
- Hughes Middle School
- South Lakes High School
Utilities
- Forced Air Heating and Cooling System
- Fiber Optics Available
- Phone Available
- Cable TV Available
Listing and Financial Details
- Tax Lot 26
- Assessor Parcel Number 0181 02080026
Community Details
Overview
- Hunt Club HOA
- Hunt Club Subdivision
Recreation
- Community Pool
Ownership History
Purchase Details
Home Financials for this Owner
Home Financials are based on the most recent Mortgage that was taken out on this home.Purchase Details
Home Financials for this Owner
Home Financials are based on the most recent Mortgage that was taken out on this home.Purchase Details
Home Financials for this Owner
Home Financials are based on the most recent Mortgage that was taken out on this home.Similar Homes in Reston, VA
Home Values in the Area
Average Home Value in this Area
Purchase History
| Date | Type | Sale Price | Title Company |
|---|---|---|---|
| Deed | $575,000 | Vesta Settlements Llc | |
| Warranty Deed | $487,000 | -- | |
| Warranty Deed | $515,000 | -- |
Mortgage History
| Date | Status | Loan Amount | Loan Type |
|---|---|---|---|
| Open | $510,300 | New Conventional | |
| Previous Owner | $287,000 | New Conventional | |
| Previous Owner | $93,100 | New Conventional | |
| Previous Owner | $275,000 | New Conventional |
Property History
| Date | Event | Price | Change | Sq Ft Price |
|---|---|---|---|---|
| 05/08/2020 05/08/20 | Sold | $575,000 | 0.0% | $193 / Sq Ft |
| 04/09/2020 04/09/20 | Pending | -- | -- | -- |
| 03/19/2020 03/19/20 | For Sale | $575,000 | +18.1% | $193 / Sq Ft |
| 06/14/2013 06/14/13 | Sold | $487,000 | +4.7% | $163 / Sq Ft |
| 05/06/2013 05/06/13 | Pending | -- | -- | -- |
| 05/02/2013 05/02/13 | For Sale | $465,000 | -- | $156 / Sq Ft |
Tax History Compared to Growth
Tax History
| Year | Tax Paid | Tax Assessment Tax Assessment Total Assessment is a certain percentage of the fair market value that is determined by local assessors to be the total taxable value of land and additions on the property. | Land | Improvement |
|---|---|---|---|---|
| 2024 | $7,567 | $627,740 | $180,000 | $447,740 |
| 2023 | $7,271 | $618,510 | $180,000 | $438,510 |
| 2022 | $7,165 | $601,840 | $170,000 | $431,840 |
| 2021 | $6,562 | $537,650 | $150,000 | $387,650 |
| 2020 | $6,121 | $497,470 | $140,000 | $357,470 |
| 2019 | $6,060 | $492,470 | $135,000 | $357,470 |
| 2018 | $5,388 | $468,560 | $130,000 | $338,560 |
| 2017 | $5,702 | $472,040 | $130,000 | $342,040 |
| 2016 | $5,532 | $458,880 | $130,000 | $328,880 |
| 2015 | $5,415 | $465,590 | $130,000 | $335,590 |
| 2014 | $5,345 | $460,590 | $125,000 | $335,590 |
Agents Affiliated with this Home
-
Kathy Tracey

Seller's Agent in 2020
Kathy Tracey
Compass
(703) 231-7049
4 in this area
55 Total Sales
-
Graham Tracey

Seller Co-Listing Agent in 2020
Graham Tracey
Compass
(703) 862-1433
3 in this area
56 Total Sales
-
hassan sedaghatpour
h
Buyer's Agent in 2020
hassan sedaghatpour
Virginia Select Homes, LLC.
(703) 283-0044
1 in this area
6 Total Sales
-
Nina Landes

Seller's Agent in 2013
Nina Landes
KW Metro Center
(703) 539-2986
63 Total Sales
-
A
Buyer's Agent in 2013
Adrian Corbiere
Long & Foster
Map
Source: Bright MLS
MLS Number: VAFX1116622
APN: 0181-02080026
- 10909 Knights Bridge Ct
- 10801 Mason Hunt Ct
- 1309 Murray Downs Way
- 10857 Hunter Gate Way
- 10602 Leesburg Pike
- 1284 Cobble Pond Way
- 1321 Hunter Mill Rd
- 10600 Leesburg Pike
- 10518 Leesburg Pike
- 1403 Greenmont Ct
- 10505 Dunn Meadow Rd
- 1522 Goldenrain Ct
- 1296 Newkirk Ct
- 11152 Forest Edge Dr
- 1432 Northgate Square Unit 32/11A
- 1423 Northgate Square Unit 1423-11C
- 1413 Northgate Square Unit 13/2A
- 1550 Northgate Square Unit 12B
- 1521 Northgate Square Unit 21-C
- 1540 Northgate Square Unit 1540-12C
