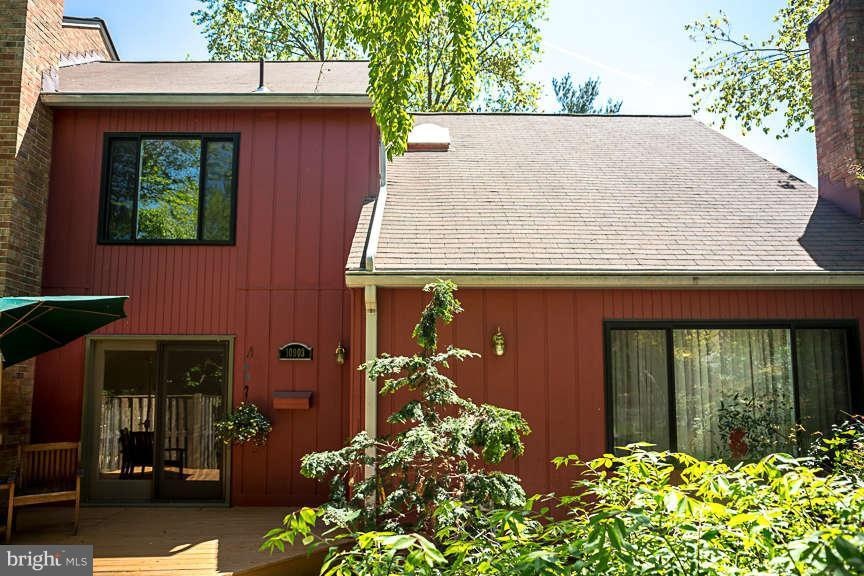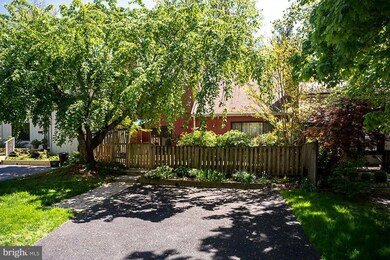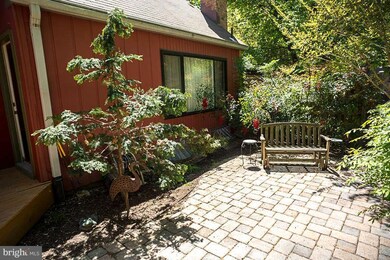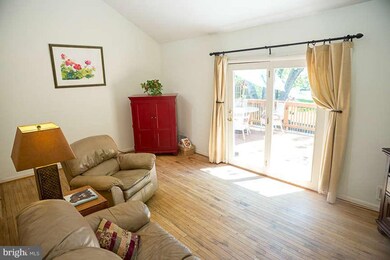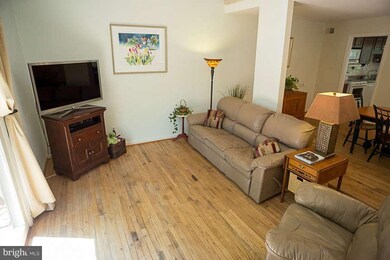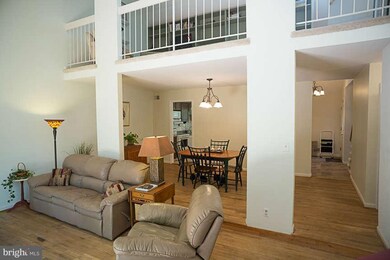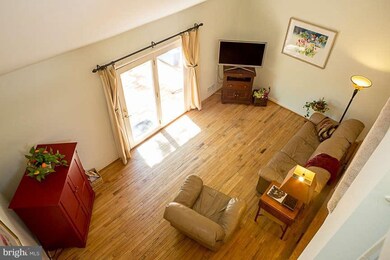
10903 Knights Bridge Ct Reston, VA 20190
Tall Oaks/Uplands NeighborhoodHighlights
- View of Trees or Woods
- Open Floorplan
- Deck
- Langston Hughes Middle School Rated A-
- Lake Privileges
- Contemporary Architecture
About This Home
As of May 2020Not your typical townhouse! Contemporary design w/ soaring ceilings & generously sized rooms. Main Lvl Master Bed w/ Attached Bath. Large Deck & 2 Paver Patios. Fully Fenced. Backs to one of Reston's many walk/jog trails. Mature Landscaping, including your very own Cherry Blossom, offers incredible privacy! Cul-de-sac location. Newer Roof, HVAC, W/D, Water Heater.
Last Buyer's Agent
Adrian Corbiere
Long & Foster Real Estate, Inc.
Townhouse Details
Home Type
- Townhome
Est. Annual Taxes
- $4,047
Year Built
- 1971
Lot Details
- 4,550 Sq Ft Lot
- Backs To Open Common Area
- Two or More Common Walls
- Cul-De-Sac
- Northwest Facing Home
- Back Yard Fenced
- Landscaped
- Extensive Hardscape
- Planted Vegetation
- No Through Street
- Partially Wooded Lot
HOA Fees
- $125 Monthly HOA Fees
Property Views
- Woods
- Garden
Home Design
- Contemporary Architecture
- Asphalt Roof
- Wood Siding
Interior Spaces
- Property has 3 Levels
- Open Floorplan
- Wet Bar
- Built-In Features
- Crown Molding
- Vaulted Ceiling
- Skylights
- Recessed Lighting
- 1 Fireplace
- Screen For Fireplace
- Double Pane Windows
- Window Treatments
- Sliding Doors
- Entrance Foyer
- Family Room
- Living Room
- Dining Room
- Den
- Loft
- Game Room
- Storage Room
- Utility Room
- Wood Flooring
- Monitored
Kitchen
- Eat-In Kitchen
- Electric Oven or Range
- <<microwave>>
- Extra Refrigerator or Freezer
- Ice Maker
- Dishwasher
- Disposal
Bedrooms and Bathrooms
- 4 Bedrooms | 1 Main Level Bedroom
- En-Suite Primary Bedroom
- En-Suite Bathroom
- 2.5 Bathrooms
Laundry
- Laundry Room
- Front Loading Dryer
- Washer
Partially Finished Basement
- Heated Basement
- Walk-Out Basement
- Basement Fills Entire Space Under The House
- Rear Basement Entry
- Space For Rooms
- Basement Windows
Parking
- Garage
- Free Parking
- Front Facing Garage
- Driveway
- Off-Street Parking
Outdoor Features
- Lake Privileges
- Deck
- Patio
- Porch
Utilities
- Forced Air Heating and Cooling System
- Electric Water Heater
- Fiber Optics Available
Listing and Financial Details
- Tax Lot 26
- Assessor Parcel Number 18-1-2-8-26
Community Details
Overview
- Association fees include common area maintenance, management, insurance, pool(s), reserve funds, trash
- $49 Other Monthly Fees
- Big Sur
- The community has rules related to covenants
Amenities
- Picnic Area
- Common Area
- Community Center
Recreation
- Tennis Courts
- Community Playground
- Community Pool
- Jogging Path
Pet Policy
- Pets Allowed
- Pet Restriction
Security
- Fire and Smoke Detector
Ownership History
Purchase Details
Home Financials for this Owner
Home Financials are based on the most recent Mortgage that was taken out on this home.Purchase Details
Home Financials for this Owner
Home Financials are based on the most recent Mortgage that was taken out on this home.Purchase Details
Home Financials for this Owner
Home Financials are based on the most recent Mortgage that was taken out on this home.Similar Homes in Reston, VA
Home Values in the Area
Average Home Value in this Area
Purchase History
| Date | Type | Sale Price | Title Company |
|---|---|---|---|
| Deed | $575,000 | Vesta Settlements Llc | |
| Warranty Deed | $487,000 | -- | |
| Warranty Deed | $515,000 | -- |
Mortgage History
| Date | Status | Loan Amount | Loan Type |
|---|---|---|---|
| Open | $510,300 | New Conventional | |
| Previous Owner | $287,000 | New Conventional | |
| Previous Owner | $93,100 | New Conventional | |
| Previous Owner | $275,000 | New Conventional |
Property History
| Date | Event | Price | Change | Sq Ft Price |
|---|---|---|---|---|
| 05/08/2020 05/08/20 | Sold | $575,000 | 0.0% | $193 / Sq Ft |
| 04/09/2020 04/09/20 | Pending | -- | -- | -- |
| 03/19/2020 03/19/20 | For Sale | $575,000 | +18.1% | $193 / Sq Ft |
| 06/14/2013 06/14/13 | Sold | $487,000 | +4.7% | $163 / Sq Ft |
| 05/06/2013 05/06/13 | Pending | -- | -- | -- |
| 05/02/2013 05/02/13 | For Sale | $465,000 | -- | $156 / Sq Ft |
Tax History Compared to Growth
Tax History
| Year | Tax Paid | Tax Assessment Tax Assessment Total Assessment is a certain percentage of the fair market value that is determined by local assessors to be the total taxable value of land and additions on the property. | Land | Improvement |
|---|---|---|---|---|
| 2024 | $7,567 | $627,740 | $180,000 | $447,740 |
| 2023 | $7,271 | $618,510 | $180,000 | $438,510 |
| 2022 | $7,165 | $601,840 | $170,000 | $431,840 |
| 2021 | $6,562 | $537,650 | $150,000 | $387,650 |
| 2020 | $6,121 | $497,470 | $140,000 | $357,470 |
| 2019 | $6,060 | $492,470 | $135,000 | $357,470 |
| 2018 | $5,388 | $468,560 | $130,000 | $338,560 |
| 2017 | $5,702 | $472,040 | $130,000 | $342,040 |
| 2016 | $5,532 | $458,880 | $130,000 | $328,880 |
| 2015 | $5,415 | $465,590 | $130,000 | $335,590 |
| 2014 | $5,345 | $460,590 | $125,000 | $335,590 |
Agents Affiliated with this Home
-
Kathy Tracey

Seller's Agent in 2020
Kathy Tracey
Compass
(703) 231-7049
4 in this area
55 Total Sales
-
Graham Tracey

Seller Co-Listing Agent in 2020
Graham Tracey
Compass
(703) 862-1433
3 in this area
56 Total Sales
-
hassan sedaghatpour
h
Buyer's Agent in 2020
hassan sedaghatpour
Virginia Select Homes, LLC.
(703) 283-0044
1 in this area
6 Total Sales
-
Nina Landes

Seller's Agent in 2013
Nina Landes
KW Metro Center
(703) 539-2986
63 Total Sales
-
A
Buyer's Agent in 2013
Adrian Corbiere
Long & Foster
Map
Source: Bright MLS
MLS Number: 1003480996
APN: 0181-02080026
- 10909 Knights Bridge Ct
- 10801 Mason Hunt Ct
- 1309 Murray Downs Way
- 10857 Hunter Gate Way
- 1383 Cameron Heath Dr
- 10602 Leesburg Pike
- 1321 Hunter Mill Rd
- 10600 Leesburg Pike
- 10518 Leesburg Pike
- 1403 Greenmont Ct
- 10505 Dunn Meadow Rd
- 1522 Goldenrain Ct
- 1296 Newkirk Ct
- 11152 Forest Edge Dr
- 1432 Northgate Square Unit 32/11A
- 1423 Northgate Square Unit 1423-11C
- 1413 Northgate Square Unit 13/2A
- 1550 Northgate Square Unit 12B
- 1521 Northgate Square Unit 21-C
- 1540 Northgate Square Unit 1540-12C
