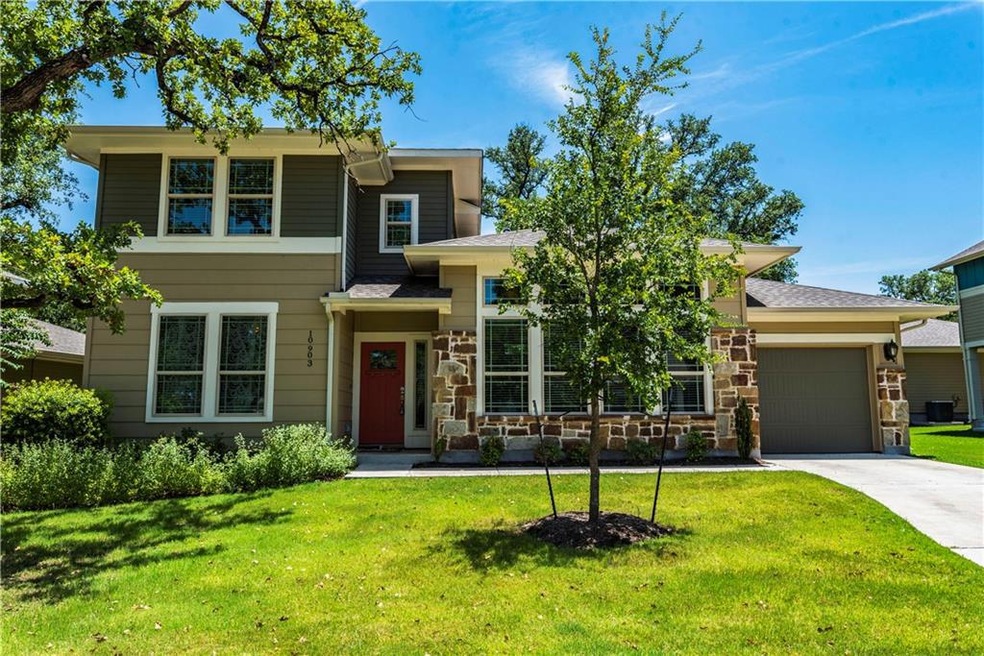
10903 Railway Ln Unit 44 Austin, TX 78717
Avery Ranch NeighborhoodHighlights
- Spa
- Gated Parking
- Mature Trees
- Purple Sage Elementary School Rated A
- Gated Community
- Wood Flooring
About This Home
As of August 2018Captivating Craftsman 3/2.5 in immaculate gated lock-and-leave community close to train for downtown Austin events! Open floor plan, high ceilings, rounded corners, recessed lighting, hardwood flooring downstairs! Expansive granite counters in kitchen, tons of upgraded cabinets, gas range, upgraded tile backsplash. Surround sound in living! Owner’s suite down, awesome wrap-around closet, oversized shower, dual floating vanity! Loft up for office/playroom. Sprinklers, gutters, HOA includes lawn care.Restrictions: Yes Sprinkler Sys:Yes
Last Agent to Sell the Property
Trend Real Estate License #0494994 Listed on: 07/12/2018
Home Details
Home Type
- Single Family
Est. Annual Taxes
- $9,495
Year Built
- Built in 2014
Lot Details
- Interior Lot
- Level Lot
- Backyard Sprinklers
- Mature Trees
- Dense Growth Of Small Trees
- Property is in excellent condition
HOA Fees
- $170 Monthly HOA Fees
Parking
- 1 Car Attached Garage
- Garage Door Opener
- Gated Parking
Home Design
- Slab Foundation
- Composition Roof
- HardiePlank Type
- Stone Veneer
Interior Spaces
- 1,816 Sq Ft Home
- 2-Story Property
- Wired For Sound
- High Ceiling
- Recessed Lighting
Kitchen
- Double Oven
- Free-Standing Range
- Microwave
- Dishwasher
- Stainless Steel Appliances
- Disposal
Flooring
- Wood
- Carpet
- Tile
Bedrooms and Bathrooms
- 3 Bedrooms | 1 Primary Bedroom on Main
- Walk-In Closet
Home Security
- Prewired Security
- Fire and Smoke Detector
- In Wall Pest System
Outdoor Features
- Spa
- Covered patio or porch
- Rain Gutters
Schools
- Purple Sage Elementary School
- Pearson Ranch Middle School
- Mcneil High School
Utilities
- Central Heating and Cooling System
- Tankless Water Heater
Listing and Financial Details
- Assessor Parcel Number 16479500000044
Community Details
Overview
- Association fees include common area maintenance, landscaping
- Cottages Northwoods Association
- Northwoods Avery Station Subdivision
Amenities
- Community Mailbox
Recreation
- Community Playground
- Community Pool
- Park
Security
- Controlled Access
- Gated Community
Ownership History
Purchase Details
Purchase Details
Home Financials for this Owner
Home Financials are based on the most recent Mortgage that was taken out on this home.Purchase Details
Home Financials for this Owner
Home Financials are based on the most recent Mortgage that was taken out on this home.Similar Homes in the area
Home Values in the Area
Average Home Value in this Area
Purchase History
| Date | Type | Sale Price | Title Company |
|---|---|---|---|
| Special Warranty Deed | -- | None Available | |
| Warranty Deed | -- | None Available | |
| Vendors Lien | -- | None Available |
Mortgage History
| Date | Status | Loan Amount | Loan Type |
|---|---|---|---|
| Previous Owner | $272,650 | Stand Alone Refi Refinance Of Original Loan | |
| Previous Owner | $272,650 | New Conventional |
Property History
| Date | Event | Price | Change | Sq Ft Price |
|---|---|---|---|---|
| 04/09/2024 04/09/24 | Rented | $2,400 | 0.0% | -- |
| 02/21/2024 02/21/24 | Under Contract | -- | -- | -- |
| 01/03/2024 01/03/24 | Price Changed | $2,400 | -2.0% | $1 / Sq Ft |
| 12/21/2023 12/21/23 | For Rent | $2,450 | 0.0% | -- |
| 08/24/2018 08/24/18 | Sold | -- | -- | -- |
| 07/30/2018 07/30/18 | Pending | -- | -- | -- |
| 07/24/2018 07/24/18 | Price Changed | $300,000 | 0.0% | $165 / Sq Ft |
| 07/12/2018 07/12/18 | For Sale | $299,990 | -- | $165 / Sq Ft |
Tax History Compared to Growth
Tax History
| Year | Tax Paid | Tax Assessment Tax Assessment Total Assessment is a certain percentage of the fair market value that is determined by local assessors to be the total taxable value of land and additions on the property. | Land | Improvement |
|---|---|---|---|---|
| 2024 | $9,495 | $457,182 | $99,680 | $357,502 |
| 2023 | $7,573 | $435,980 | $0 | $0 |
| 2022 | $8,817 | $396,345 | $0 | $0 |
| 2021 | $9,410 | $360,314 | $60,002 | $300,312 |
| 2020 | $8,278 | $325,397 | $46,865 | $278,532 |
| 2019 | $7,919 | $303,000 | $47,365 | $255,635 |
| 2018 | $8,944 | $342,235 | $35,299 | $306,936 |
| 2017 | $7,986 | $336,581 | $35,299 | $301,282 |
| 2016 | $7,154 | $320,603 | $35,299 | $285,304 |
| 2015 | -- | $103,463 | $22,056 | $81,407 |
Agents Affiliated with this Home
-
Emilio Williams
E
Seller's Agent in 2024
Emilio Williams
The Virtual Realty Group
(512) 986-2960
23 Total Sales
-
Kane Ibarra

Buyer's Agent in 2024
Kane Ibarra
Texus Realty
(512) 601-4914
14 Total Sales
-
Michael Estes

Seller's Agent in 2018
Michael Estes
Trend Real Estate
(512) 554-8554
111 Total Sales
Map
Source: Unlock MLS (Austin Board of REALTORS®)
MLS Number: 5359533
APN: R530694
- 10908 Railway Ln Unit 76
- 11200 Avery Station Loop Unit 13
- 10904 Brazoria Ln Unit 88
- 10913 Rock Island Dr Unit 55
- 10408 Nicolet Way
- 13800 Lyndhurst St Unit 325
- 13800 Lyndhurst St Unit 192
- 13800 Lyndhurst St Unit 233
- 10610 Wills Loop
- 14016 Tyburn Trail
- 14108 Laurinburg Dr
- 14028 Turkey Hollow Trail
- 11600 Yeadon Way
- 11612 Yeadon Way
- 11120 Old Quarry Rd
- 11117 Old Quarry Rd
- 11208 Persimmon Gap Dr
- 11221 Old Quarry Rd
- 12109 Maypole Bend
- 10204 Jacksboro Trail
