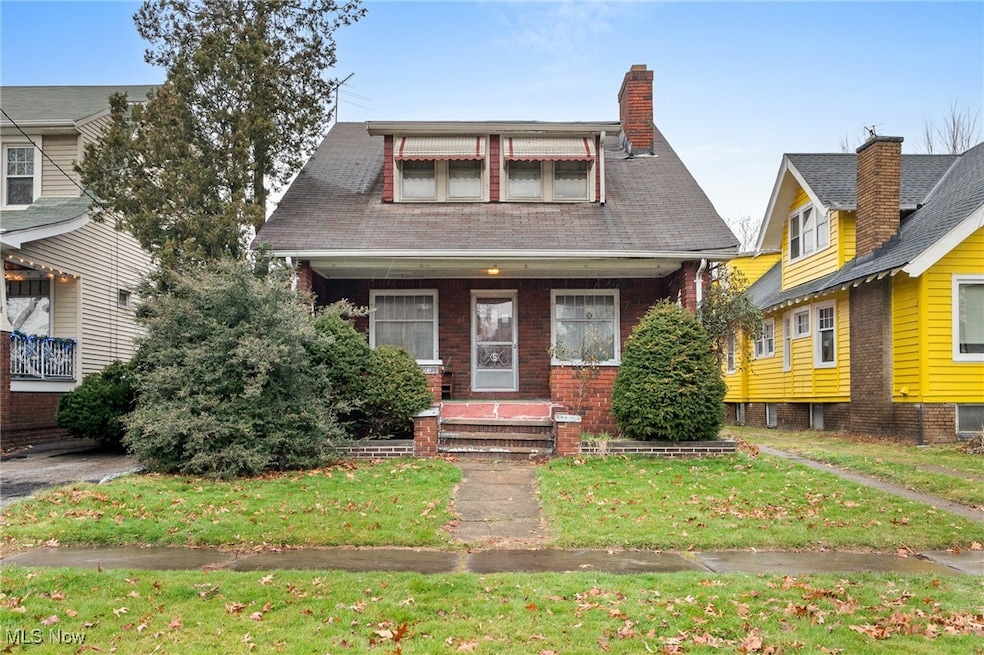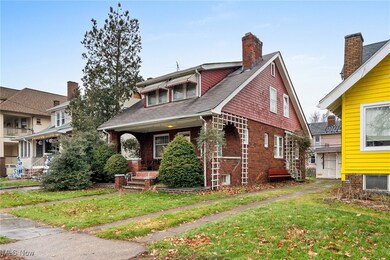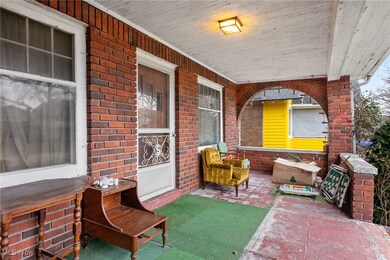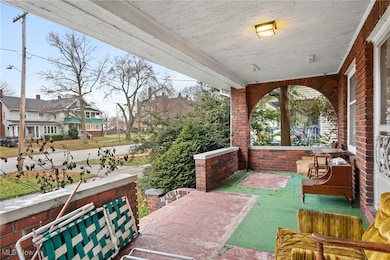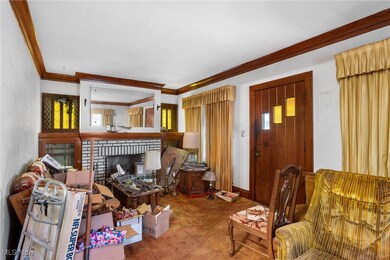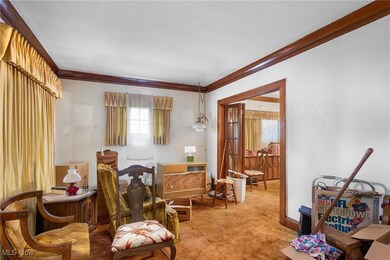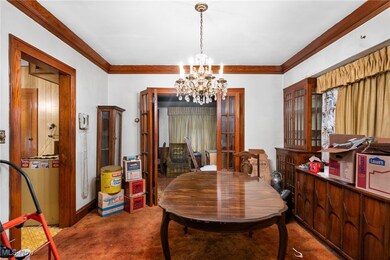
10904 Parkhurst Dr Cleveland, OH 44111
West Boulevard NeighborhoodHighlights
- Cape Cod Architecture
- 1 Car Detached Garage
- Park
- No HOA
- Front Porch
- Forced Air Heating and Cooling System
About This Home
As of March 2025Nestled in a convenient location close to highways, shopping, and downtown, this charming 3 bedroom, 2.5 bath Cape Cod offers timeless character and endless potential. Featuring all-natural woodwork and hardwood floors, this home exudes warmth and classic appeal. The inviting brick and cedar/wood exterior is complemented by a large front porch w/ curved side archways a perfect spot for relaxing. Inside, the cozy fireplace adds a welcoming touch to the living area. The living and dining rooms also boast elegant double crown molding and built-in features that enhance the space's historic charm. The first-floor bedroom provides added convenience along w/ a 1/2 bath. 2 more comfortable bedrooms, a full bath and walk up attic storage are found upstairs. The spacious basement, complete with a full bathroom and door to the backyard, offers additional flexibility and room for expansion. While the home does need TLC, its beautiful architectural details and ideal location make it a fantastic opportunity for those looking to restore its full potential and create a space to call home. Don’t miss the chance to make this Cape Cod gem your own! Home being sold "as is" seller to make no repairs, fireplace function is unknown, buyer to do their due diligence, ideal for an investor or buyer looking to rehab a brick home with beautiful woodwork and private yard. Water and gas have been turned off.
Last Agent to Sell the Property
EXP Realty, LLC. Brokerage Email: sylvia@incteamrealestate.com 216-316-1893 License #411497 Listed on: 12/23/2024

Home Details
Home Type
- Single Family
Est. Annual Taxes
- $1,043
Year Built
- Built in 1925
Lot Details
- 3,999 Sq Ft Lot
- Back Yard Fenced
Parking
- 1 Car Detached Garage
- Driveway
Home Design
- Cape Cod Architecture
- Brick Exterior Construction
- Asphalt Roof
- Wood Siding
Interior Spaces
- 2-Story Property
- Living Room with Fireplace
Bedrooms and Bathrooms
- 3 Bedrooms | 1 Main Level Bedroom
- 2.5 Bathrooms
Unfinished Basement
- Basement Fills Entire Space Under The House
- Laundry in Basement
Additional Features
- Front Porch
- Forced Air Heating and Cooling System
Listing and Financial Details
- Assessor Parcel Number 018-11-063
Community Details
Overview
- No Home Owners Association
- Lorain Hlnds Resub Subdivision
Recreation
- Park
Ownership History
Purchase Details
Home Financials for this Owner
Home Financials are based on the most recent Mortgage that was taken out on this home.Purchase Details
Home Financials for this Owner
Home Financials are based on the most recent Mortgage that was taken out on this home.Purchase Details
Purchase Details
Purchase Details
Similar Homes in Cleveland, OH
Home Values in the Area
Average Home Value in this Area
Purchase History
| Date | Type | Sale Price | Title Company |
|---|---|---|---|
| Warranty Deed | $190,000 | Chicago Title | |
| Fiduciary Deed | $105,000 | Heartland Title | |
| Deed | -- | -- | |
| Deed | -- | -- | |
| Deed | -- | -- |
Property History
| Date | Event | Price | Change | Sq Ft Price |
|---|---|---|---|---|
| 03/27/2025 03/27/25 | Sold | $190,000 | -5.0% | $145 / Sq Ft |
| 03/10/2025 03/10/25 | Pending | -- | -- | -- |
| 03/07/2025 03/07/25 | For Sale | $199,999 | +90.5% | $153 / Sq Ft |
| 01/17/2025 01/17/25 | Sold | $105,000 | +2.9% | $49 / Sq Ft |
| 01/02/2025 01/02/25 | Pending | -- | -- | -- |
| 12/23/2024 12/23/24 | For Sale | $102,000 | -- | $48 / Sq Ft |
Tax History Compared to Growth
Tax History
| Year | Tax Paid | Tax Assessment Tax Assessment Total Assessment is a certain percentage of the fair market value that is determined by local assessors to be the total taxable value of land and additions on the property. | Land | Improvement |
|---|---|---|---|---|
| 2024 | $1,451 | $31,920 | $8,295 | $23,625 |
| 2023 | $1,044 | $22,930 | $5,150 | $17,780 |
| 2022 | $1,069 | $22,925 | $5,145 | $17,780 |
| 2021 | $1,059 | $22,930 | $5,150 | $17,780 |
| 2020 | $769 | $17,640 | $3,960 | $13,690 |
| 2019 | $711 | $50,400 | $11,300 | $39,100 |
| 2018 | $708 | $17,640 | $3,960 | $13,690 |
| 2017 | $800 | $18,450 | $3,360 | $15,090 |
| 2016 | $794 | $18,450 | $3,360 | $15,090 |
| 2015 | $1,647 | $18,450 | $3,360 | $15,090 |
| 2014 | $1,647 | $20,060 | $3,640 | $16,420 |
Agents Affiliated with this Home
-
Delilah Kirallah

Seller's Agent in 2025
Delilah Kirallah
Citify
(440) 454-5410
4 in this area
67 Total Sales
-
Sylvia Incorvaia

Seller's Agent in 2025
Sylvia Incorvaia
EXP Realty, LLC.
(216) 316-1893
22 in this area
2,669 Total Sales
-
Rosa Ore-Corcuera

Buyer's Agent in 2025
Rosa Ore-Corcuera
Westway Realty
(216) 392-4416
1 in this area
42 Total Sales
Map
Source: MLS Now
MLS Number: 5088843
APN: 018-11-063
- 10914 Fidelity Ave
- 10608 Fidelity Ave
- 3358 Bosworth Rd
- 11317 Florian Ave
- 10402 Almira Ave
- 10321 Almira Ave
- 3497 Bosworth Rd
- 11405 Governor Ave
- 10713 Fortune Ave
- 3218 W 110th St
- 3255 W 115th St
- 11413 Governor Ave
- 10309 Adelaide Ave
- 10216 Champion Ave
- 11216 Linnet Ave
- 3206 W 114th St
- 11727 Triskett Rd
- 3400 W 118th St
- 3580 West Blvd
- 3380 W 100th St
