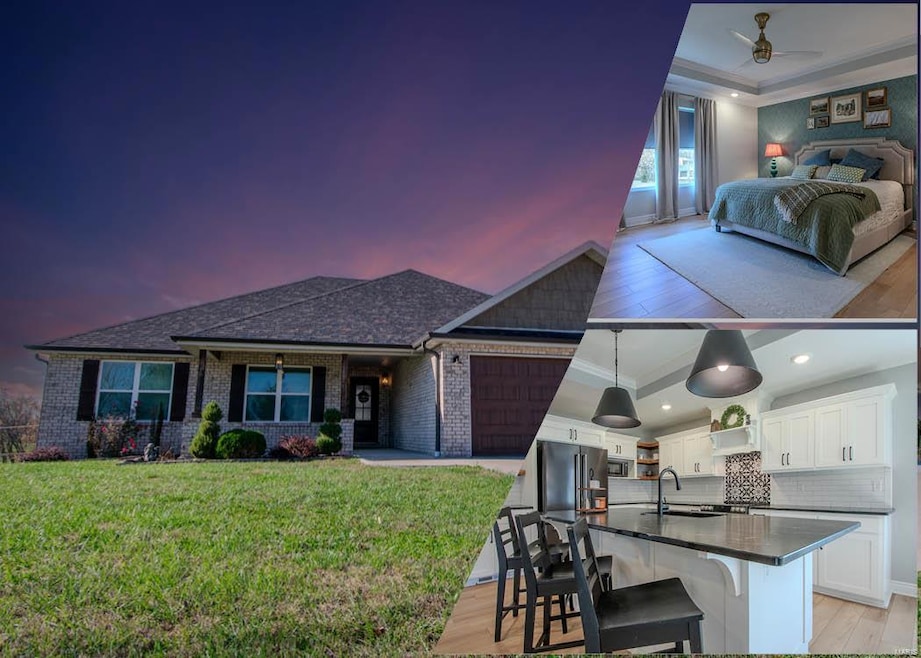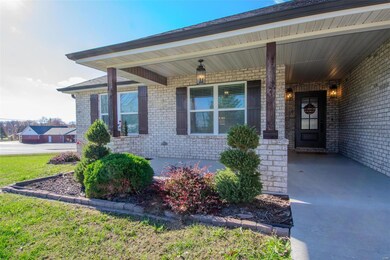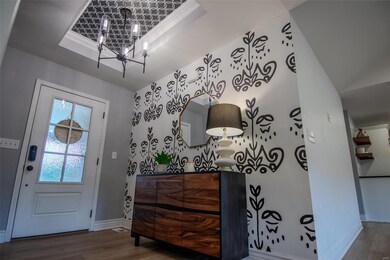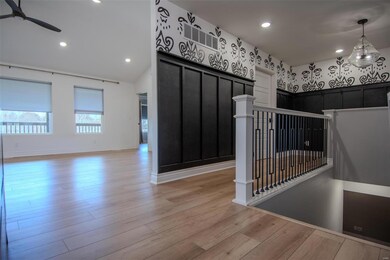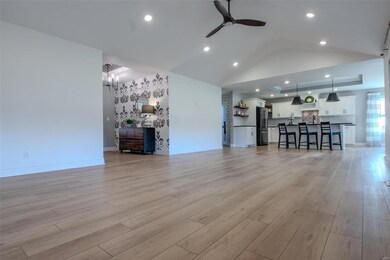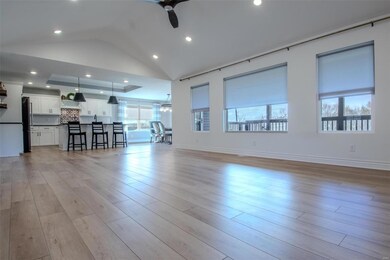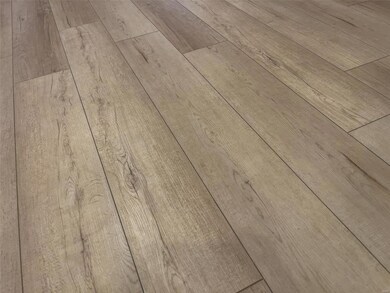
10905 Broadacre Dr Holts Summit, MO 65043
Highlights
- 0.71 Acre Lot
- 3 Car Attached Garage
- 1-Story Property
- Traditional Architecture
- Living Room
- Family Room
About This Home
As of March 2025This meticulously maintained custom home boasts incredible curb appeal with beautifully manicured landscaping and three sides of elegant brick. Designed with both style and function in mind, this 4-bed, 3-bath home offers a split bedroom layout and an open concept. The heart of the home is the living room, featuring a soaring vaulted ceiling and expansive windows that fill the space with natural light, creating an inviting atmosphere. Stunning light-colored wood plank flooring flows throughout the main living areas adding a touch of warmth. The kitchen is a chef's dream, complete with a tile backsplash, large center island, custom cabinets and soapstone countertops that provide both beauty and durability. It's the perfect space for preparing meals and entertaining guests. The spacious primary bedroom is a private retreat, offering a luxurious ensuite bathroom with dual vanities, a gorgeous tiled shower, and a walk-in closet that meets all your storage needs.
Last Agent to Sell the Property
McMichael Realty, Inc. License #2003013861 Listed on: 09/12/2024
Home Details
Home Type
- Single Family
Est. Annual Taxes
- $3,002
Year Built
- Built in 2019
Lot Details
- 0.71 Acre Lot
- Lot Dimensions are 172x150x220x28x136
- Level Lot
Parking
- 3 Car Attached Garage
- Driveway
Home Design
- Traditional Architecture
Interior Spaces
- 1-Story Property
- Family Room
- Living Room
- Partially Finished Basement
- Basement Fills Entire Space Under The House
Kitchen
- <<microwave>>
- Dishwasher
- Disposal
Bedrooms and Bathrooms
- 4 Bedrooms
- 3 Full Bathrooms
Schools
- North Elem. Elementary School
- Lewis And Clark Middle School
- Jefferson City High School
Utilities
- Heat Pump System
Community Details
- Built by Kenny Shelton Construction
Listing and Financial Details
- Assessor Parcel Number 25-06.0-24.0-00-000-001.001
Ownership History
Purchase Details
Home Financials for this Owner
Home Financials are based on the most recent Mortgage that was taken out on this home.Purchase Details
Home Financials for this Owner
Home Financials are based on the most recent Mortgage that was taken out on this home.Similar Homes in Holts Summit, MO
Home Values in the Area
Average Home Value in this Area
Purchase History
| Date | Type | Sale Price | Title Company |
|---|---|---|---|
| Warranty Deed | -- | Midwest Title | |
| Warranty Deed | -- | Midwest Title | |
| Warranty Deed | -- | None Available |
Mortgage History
| Date | Status | Loan Amount | Loan Type |
|---|---|---|---|
| Open | $415,918 | FHA | |
| Closed | $415,918 | FHA | |
| Previous Owner | $621,600 | Construction | |
| Previous Owner | $40,000 | Credit Line Revolving | |
| Previous Owner | $295,550 | New Conventional |
Property History
| Date | Event | Price | Change | Sq Ft Price |
|---|---|---|---|---|
| 03/14/2025 03/14/25 | Sold | -- | -- | -- |
| 01/29/2025 01/29/25 | Pending | -- | -- | -- |
| 11/18/2024 11/18/24 | Price Changed | $485,900 | -2.8% | $168 / Sq Ft |
| 10/15/2024 10/15/24 | Price Changed | $499,900 | -3.4% | $173 / Sq Ft |
| 09/26/2024 09/26/24 | Price Changed | $517,700 | -2.0% | $179 / Sq Ft |
| 09/12/2024 09/12/24 | For Sale | $528,300 | -- | $183 / Sq Ft |
| 09/12/2024 09/12/24 | Off Market | -- | -- | -- |
| 03/06/2020 03/06/20 | Sold | -- | -- | -- |
Tax History Compared to Growth
Tax History
| Year | Tax Paid | Tax Assessment Tax Assessment Total Assessment is a certain percentage of the fair market value that is determined by local assessors to be the total taxable value of land and additions on the property. | Land | Improvement |
|---|---|---|---|---|
| 2024 | $3,004 | $48,182 | $0 | $0 |
| 2023 | $3,004 | $47,707 | $0 | $0 |
| 2022 | $2,973 | $47,707 | $3,800 | $43,907 |
| 2021 | $2,954 | $47,707 | $3,800 | $43,907 |
| 2020 | $2,268 | $47,707 | $3,800 | $43,907 |
| 2019 | $229 | $3,800 | $3,800 | $0 |
| 2018 | $229 | $3,800 | $3,800 | $0 |
| 2017 | $226 | $3,800 | $3,800 | $0 |
| 2016 | $194 | $3,800 | $0 | $0 |
| 2015 | $194 | $3,800 | $0 | $0 |
| 2014 | -- | $3,800 | $0 | $0 |
Agents Affiliated with this Home
-
Kristina McMichael-Schwant

Seller's Agent in 2025
Kristina McMichael-Schwant
McMichael Realty, Inc.
(573) 690-2075
202 in this area
598 Total Sales
-
Default Zmember
D
Buyer's Agent in 2025
Default Zmember
Zdefault Office
(314) 984-9111
37 in this area
8,741 Total Sales
Map
Source: MARIS MLS
MLS Number: MIS24058359
APN: 25-06.0-24.0-00-000-001.001
- 919 Cochise Dr
- 958 Cochise Dr
- 120 Wildfire Ct
- 955 Cochise Dr
- 959 Cochise Dr
- 362 Vanhorn Rd
- 240 Rosewood Ct
- 405 Julie Ln
- 423 Van Horn Rd
- 421 Van Horn Rd
- 450 Worth St
- 235 Rosewood Ct
- 215 Harwood St
- 4 E Simon Blvd
- 14 Eagle Lake Ln
- 130 Shelton Dr
- 425 Edwards Dr
- 13 Eagle Lake Ln
- 0 Edwards Dr
- 15 Eagle Lake Ln
