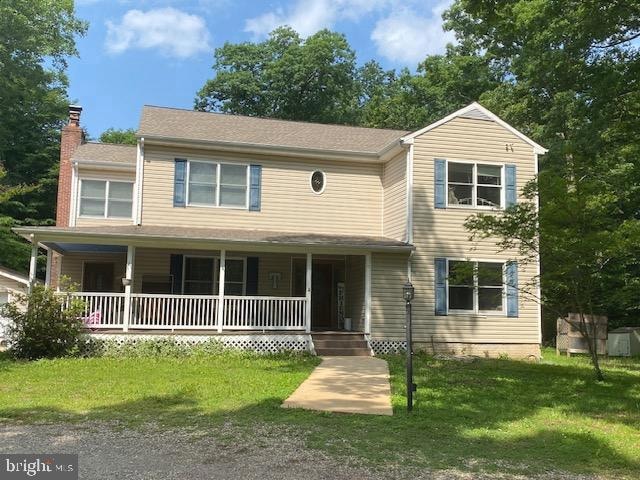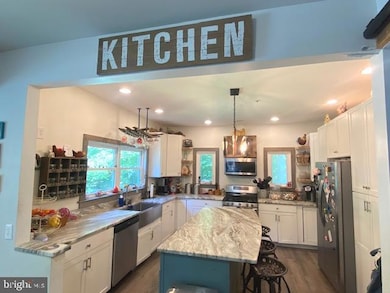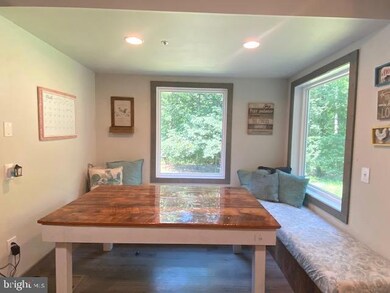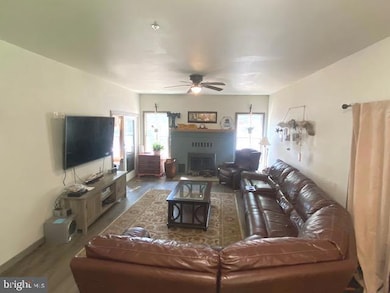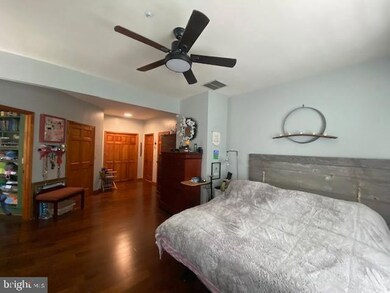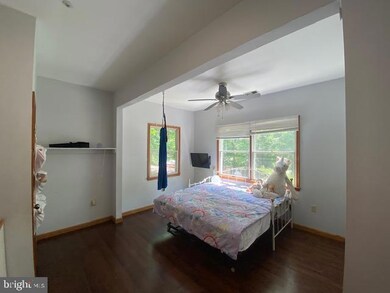10905 Cross Road Trail Brandywine, MD 20613
Croom NeighborhoodHighlights
- Private Pool
- Colonial Architecture
- Vaulted Ceiling
- 5 Acre Lot
- Deck
- Backs to Trees or Woods
About This Home
Lovely Colonial Home situatated on a picturesque 5 Acre Farmette!Enter inside to a grand two-story foyer that fills the home with natural light. Gleaming hardwood floors run throughout, accented by elegant crown and chair rail moldings. The open-concept kitchen is a chef’s delight, featuring granite countertops, a center island, gas stove, stainless steel appliances, a pantry, and even a built-in breakfast nook for cozy meals.Entertain in style with a formal dining room and a spacious living room, complete with a warm, wood-burning fireplace. Just off the main living area, a sunroom with vaulted tongue-and-groove ceilings offers a perfect spot to relax and take in the scenic views.Upstairs, the spacious primary suite includes a walk-in closet and a separate home office—ideal for remote work or quiet reading time. The en-suite bathroom is like a private spa, with a jetted soaking tub, separate shower, and double sinks.Outside, enjoy peaceful mornings on the wraparound porch or summer fun by the pool and on the deck. A detached 2-car garage, several outbuildings, a pond, and open fields provide endless possibilities for hobbies, gardening, or even small-scale farming.Tucked away among mature trees, this home offers a truly private setting—yet it’s just a short drive to Andrews AFB, National Harbor, Washington D.C., and Northern Virginia. You’ll love the quiet, rural feel while still being close to shopping, dining, and entertainment.
Home Details
Home Type
- Single Family
Est. Annual Taxes
- $7,658
Year Built
- Built in 1995
Lot Details
- 5 Acre Lot
- Backs to Trees or Woods
- Property is zoned AG
Parking
- 2 Car Detached Garage
- Front Facing Garage
- Driveway
Home Design
- Colonial Architecture
Interior Spaces
- Property has 3 Levels
- Chair Railings
- Crown Molding
- Vaulted Ceiling
- Recessed Lighting
- 1 Fireplace
- Sliding Doors
Flooring
- Wood
- Luxury Vinyl Plank Tile
Bedrooms and Bathrooms
Basement
- Walk-Out Basement
- Basement Fills Entire Space Under The House
Outdoor Features
- Private Pool
- Deck
- Patio
Schools
- Mattaponi Elementary School
- Gwynn Park Middle School
- Frederick Douglass High School
Utilities
- Forced Air Heating and Cooling System
- Heating System Uses Oil
- Well
- Electric Water Heater
- Septic Tank
Listing and Financial Details
- Residential Lease
- Security Deposit $4,500
- Tenant pays for all utilities, minor interior maintenance
- No Smoking Allowed
- 12-Month Min and 24-Month Max Lease Term
- Available 5/21/25
- Assessor Parcel Number 17111157734
Community Details
Overview
- No Home Owners Association
Pet Policy
- Pet Deposit $50
- Dogs and Cats Allowed
Map
Source: Bright MLS
MLS Number: MDPG2152976
APN: 11-1157734
- 9608 Middleridge Ct
- 11801 Cherry Tree Crossing Rd
- 13706 Old Indian Head Rd
- 13800 Keller Way
- 11404 Crain Hwy
- Parcel 85 Old Indian Head Rd
- 0 Brandywine Rd Unit MDPG2152872
- 10510 Sarah Landing Dr
- 10838 Old Indian Head Rd
- 12016 Windsor Manor Rd
- 10506 Barnsdale Dr
- 0 Parcel 63 van Brady Rd
- Parcel 63 Van Brady Rd
- 13600 Missouri Ave
- 10703 Moray Ct
- 14124 Brandywine Rd
- 10604 Nast Dr
- 9101 Robinson St
- 15004 Brandywine Rd
- 10808 Timberline Dr
