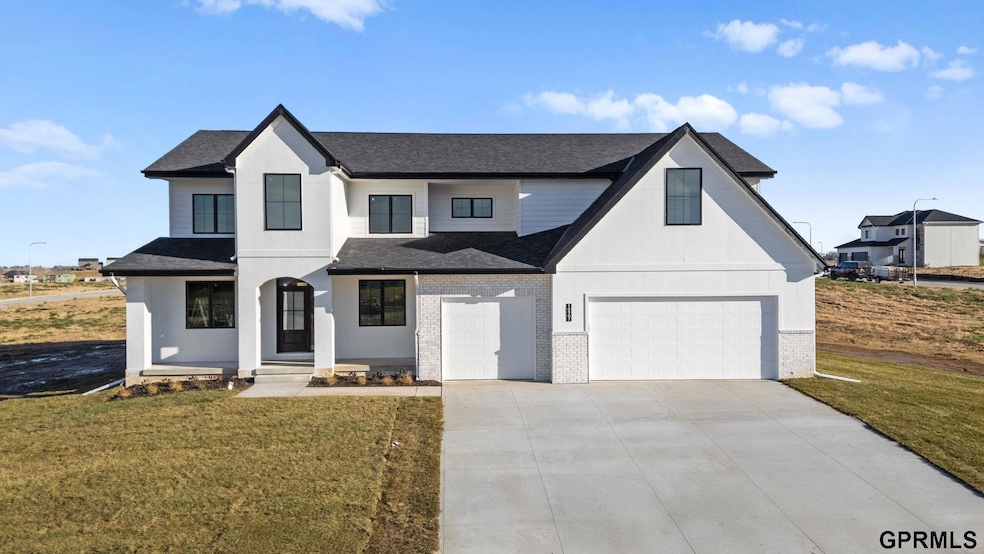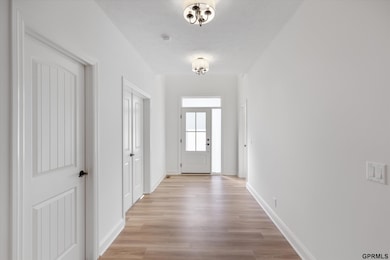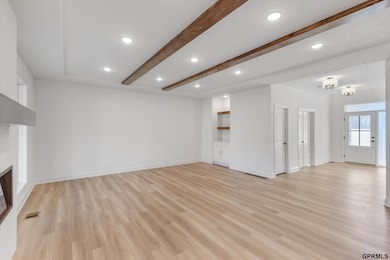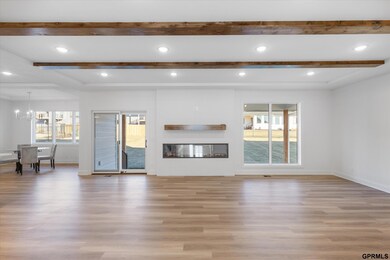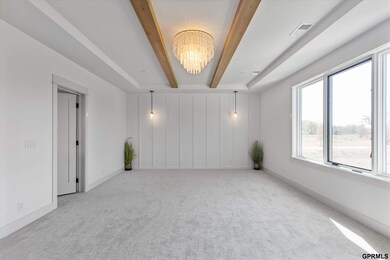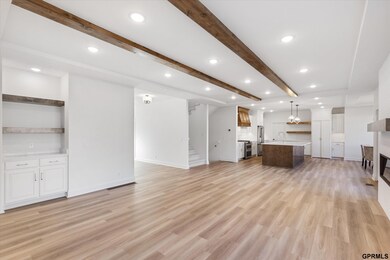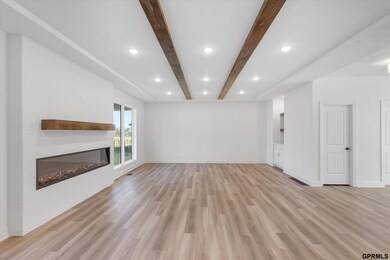10907 N 167th St Bennington, NE 68007
Estimated payment $4,633/month
Highlights
- Home Theater
- Under Construction
- No HOA
- Bennington High School Rated A-
- 2 Fireplaces
- Walk-In Pantry
About This Home
Welcome to this awe-inspiring Waters Edge Chateau from MAXIM HOMES. The impressive entrance w/its wood beams and sunlight flooding in lead you to an entry where you’ll find an office/bed on one side and large powder bath on the other. The Great Room includes wood floors, stunning stone fireplace with one-of-a-kind accents. The expansive kitchen includes an oversized island, GE Cafe appliances, walk-in pantry, dining area and generous drop zone just off the kitchen. 2nd floor has primary suite with stunning views of large lot, oversized bath area with double vanities, makeup area, custom Spa inspired tile walk-in shower w/rain head and tub along with a large 12 x 12 closet and connecting second level laundry. The upper level includes 3 additional bedrooms, 3 baths and walk in closets perfect for any family. The lower level includes a custom wet bar and fireplace, theater room, 6th bedroom and bath. Don't miss this one!
Home Details
Home Type
- Single Family
Est. Annual Taxes
- $259
Year Built
- Built in 2025 | Under Construction
Lot Details
- 0.26 Acre Lot
- Lot Dimensions are 112.31 x 126.17 x 56.99 x 142.4
Parking
- 4 Car Attached Garage
Home Design
- Concrete Perimeter Foundation
Interior Spaces
- 2-Story Property
- 2 Fireplaces
- Electric Fireplace
- Home Theater
- Basement with some natural light
Kitchen
- Walk-In Pantry
- Oven or Range
- Microwave
- Dishwasher
- Disposal
Bedrooms and Bathrooms
- 6 Bedrooms
- Primary bedroom located on second floor
- Walk-In Closet
- Primary Bathroom is a Full Bathroom
- Dual Sinks
Outdoor Features
- Porch
Schools
- Bennington Elementary And Middle School
- Bennington High School
Utilities
- Forced Air Heating and Cooling System
- Heating System Uses Natural Gas
Community Details
- No Home Owners Association
- Built by Maxim Homes
- Waters Edge Subdivision, Chateau Floorplan
Listing and Financial Details
- Assessor Parcel Number 2413240232
Map
Home Values in the Area
Average Home Value in this Area
Property History
| Date | Event | Price | List to Sale | Price per Sq Ft |
|---|---|---|---|---|
| 03/20/2025 03/20/25 | For Sale | $875,000 | -- | $195 / Sq Ft |
Source: Great Plains Regional MLS
MLS Number: 22506964
- 16630 Abigail St
- 16625 Abigail St
- 16612 Abigail St
- Lot 57
- 11007 N 166 St
- 11003 N 169th St
- 11015 N 166 St
- 11016 N 169th St
- 11022 N 169th St
- 11007 N 169th Ave
- 16603 Benjamin St
- 11001 N 170th St
- 16921 Abigail St
- 16606 Cora St
- 16956 Cora St
- 11057 N 171st St
- 9409 N 171st St
- 9405 N 171st St
- 11301 N 170th St
- 10908 N 171st St
- 14804 Willow St
- 15840 Clay Place
- 16925 Jardine Plaza
- 7908 N 169th St
- 7809 N 169th St
- 6610 N 155th Ct
- 5515 N Hws Cleveland Blvd
- 5113 N 158th Ave
- 18801 Ogden St
- 15702 Fowler Plaza
- 19111 Grand Ave
- 6322 N 128th St
- 15450 Ruggles St
- 5502 N 133rd Plaza
- 3904 N 153rd Ct
- 12070 Kimball Plaza
- 14949 Manderson Plaza
- 13302 Larimore Ave
- 16255 Emmet Plaza
- 4804 N 133rd St
