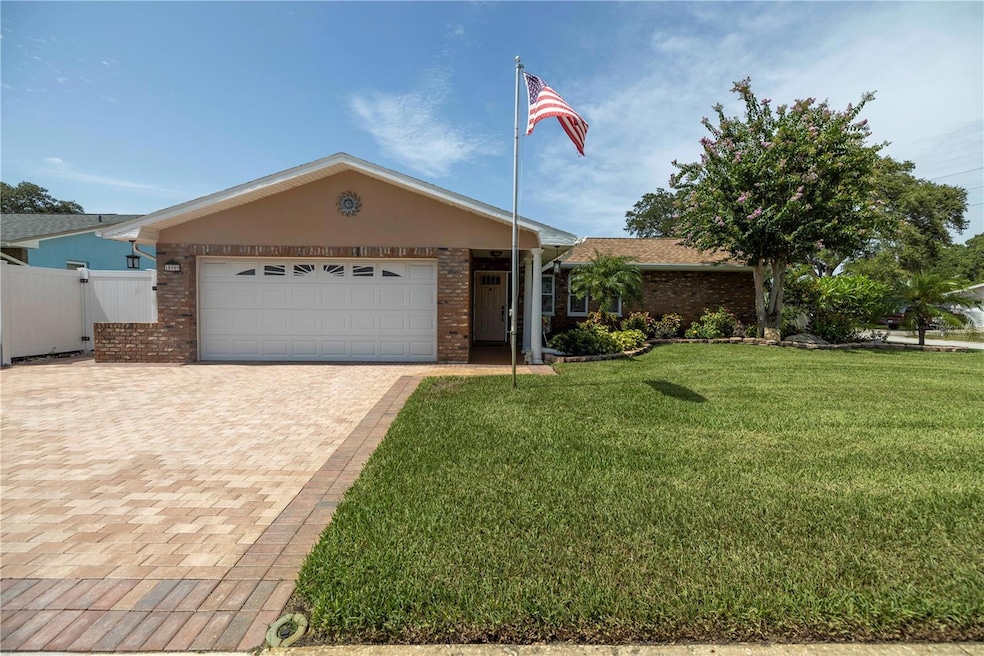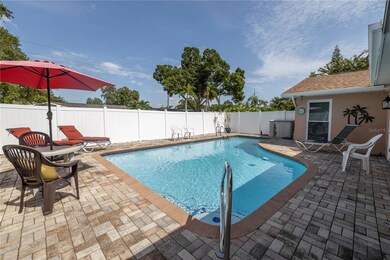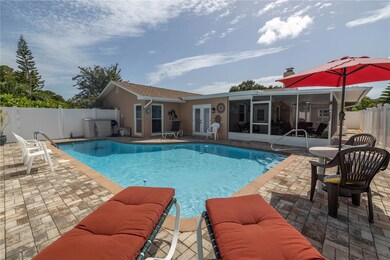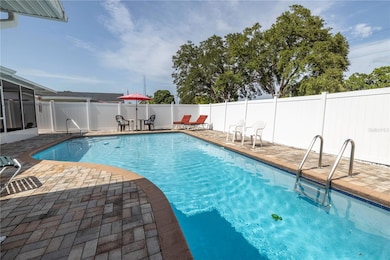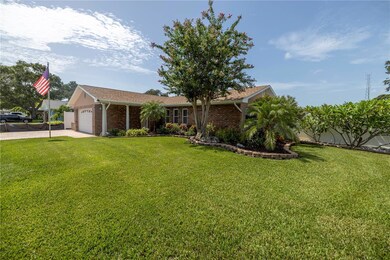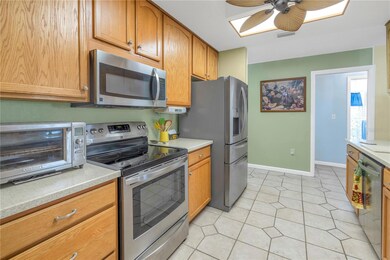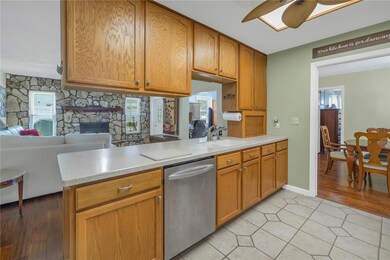
10909 127th Ave N Largo, FL 33778
Baskin NeighborhoodEstimated Value: $538,000 - $590,000
Highlights
- In Ground Pool
- Family Room with Fireplace
- Main Floor Primary Bedroom
- Open Floorplan
- Wood Flooring
- Attic
About This Home
As of September 2023GORGEOUS POOL HOME ON A HUGE CORNER LOT – Light and bright 3 Bedroom, 2 Bath, Oversized 2 Car Garage home in the Desirable Orangewood Estates Subdivision. The kitchen is a chef’s paradise! Enjoy stainless appliances, ample storage space in the solid wood cabinets and Corian countertops. The open floorplan allows you to be in the kitchen but still a part of the fun! There are countless ways to utilize the space with BOTH a Living Room and a Family Room. The family room is wonderful to be enjoyed as another area for relaxing or entertaining. The wood burning fireplace in the family room is a cozy bonus. The fireplace is the best of both worlds – it is a fully functional wood burning fireplace OR it has an electric insert for mess-free cozy nights in front of the fire. Electric fireplace has the option of BOTH being heat producing or being a heat-free ambiance only fire. The split bedroom layout offers privacy to everyone. The HUGE master bedroom suite features a walk in closet and ensuite bathroom with spacious vanity and walk in shower. The two additional bedrooms are generously sized also. Guest bathroom has a tub/shower combo. Bonus/flex room can be used as an office or a 4th bedroom. The French doors in the bonus/flex room lead out to the inviting pool deck. Step outside and enter your own personal Florida oasis! Make the most of the beautiful Florida weather with an afternoon swim or float. This large and private pool features a new pump and motor (2023) and a new vinyl privacy fence (2021). This large under roof area provides shade and is the perfect place to relax in any kind of weather. Large under-roof entertaining area is tiled and features a new screen enclosure (2021). The new pavered pool deck (2021) has tons of room for your lounge chairs, patio furniture or your water toys! Outdoor patio also allows room for a grill and a firepit. GORGOUS INSIDE AND OUT, NO DETAIL HAS BEEN MISSED - Updated windows throughout, most are impact rated (also have hurricane shutters available for all windows). New roof (2022). New pavered driveway (2021) is 3 cars wide and allows plenty of room for parking. New shed (2021) allows for plenty of additional storage. Immaculate yard was professionally landscaped completely including new sod and beds (2022). The lush grass is easily maintained with the irrigation/sprinkler system AND an irrigation well (NOT Metered water for irrigation). Sprinkler system was updated and a new pump installed (2022). Entire exterior was freshly painted (2021). Zoned for the Award Winning Osceola Middle and Seminole High Schools. Close to Shopping, Restaurants and just minutes from the Gulf Beaches. No HOA, no flood zone, sprinklers on a well and NOT metered – SAVES YOU MONEY $$ !!
Last Agent to Sell the Property
REALTY EXPERTS Brokerage Phone: 727-888-1000 License #310678 Listed on: 08/15/2023

Home Details
Home Type
- Single Family
Est. Annual Taxes
- $3,594
Year Built
- Built in 1973
Lot Details
- 7,627 Sq Ft Lot
- Lot Dimensions are 81 x 95
- Southwest Facing Home
- Vinyl Fence
- Mature Landscaping
- Corner Lot
- Well Sprinkler System
Parking
- 2 Car Attached Garage
- Oversized Parking
- Driveway
Home Design
- Block Foundation
- Slab Foundation
- Shingle Roof
- Block Exterior
- Stucco
Interior Spaces
- 1,742 Sq Ft Home
- Open Floorplan
- Ceiling Fan
- Wood Burning Fireplace
- Self Contained Fireplace Unit Or Insert
- Electric Fireplace
- Shutters
- French Doors
- Family Room with Fireplace
- Separate Formal Living Room
- Formal Dining Room
- Den
- Bonus Room
- Pool Views
- Laundry in Garage
- Attic
Kitchen
- Range
- Microwave
- Dishwasher
- Stone Countertops
- Solid Wood Cabinet
Flooring
- Wood
- Carpet
- Tile
- Vinyl
Bedrooms and Bathrooms
- 3 Bedrooms
- Primary Bedroom on Main
- Split Bedroom Floorplan
- Closet Cabinetry
- Walk-In Closet
- 2 Full Bathrooms
- Bathtub with Shower
- Shower Only
Home Security
- Hurricane or Storm Shutters
- High Impact Windows
Outdoor Features
- In Ground Pool
- Screened Patio
- Shed
- Private Mailbox
- Rear Porch
Schools
- Fuguitt Elementary School
- Osceola Middle School
- Seminole High School
Utilities
- Central Heating and Cooling System
- 1 Water Well
- Phone Available
- Cable TV Available
Community Details
- No Home Owners Association
- Orangewood Estates Subdivision
Listing and Financial Details
- Visit Down Payment Resource Website
- Legal Lot and Block 0050 / 004
- Assessor Parcel Number 09-30-15-64739-004-0050
Ownership History
Purchase Details
Home Financials for this Owner
Home Financials are based on the most recent Mortgage that was taken out on this home.Purchase Details
Purchase Details
Purchase Details
Purchase Details
Home Financials for this Owner
Home Financials are based on the most recent Mortgage that was taken out on this home.Purchase Details
Home Financials for this Owner
Home Financials are based on the most recent Mortgage that was taken out on this home.Purchase Details
Home Financials for this Owner
Home Financials are based on the most recent Mortgage that was taken out on this home.Similar Homes in the area
Home Values in the Area
Average Home Value in this Area
Purchase History
| Date | Buyer | Sale Price | Title Company |
|---|---|---|---|
| Ponzio Roberta | $535,000 | Seminole Title | |
| Porcile Nicoletta | $250,000 | Attorney | |
| Porcile Nicoletta | -- | Attorney | |
| Porcile Nicoletta | -- | Attorney | |
| Heaney Patrick J | -- | Attorney | |
| Heaney Patrick J | -- | -- | |
| Heaney Patrick | $134,000 | -- |
Mortgage History
| Date | Status | Borrower | Loan Amount |
|---|---|---|---|
| Previous Owner | Heaney Patrick J | $66,700 | |
| Previous Owner | Heaney Patrick | $110,000 | |
| Previous Owner | Heaney Patrick J | $41,000 | |
| Previous Owner | Heaney Patrick J | $115,000 | |
| Previous Owner | Heaney Patrick | $132,739 | |
| Previous Owner | Heaney Patrick | $40,000 | |
| Previous Owner | Heaney Patrick | $40,000 | |
| Previous Owner | Heaney Patrick | $108,000 | |
| Previous Owner | Heaney Patrick | $104,000 |
Property History
| Date | Event | Price | Change | Sq Ft Price |
|---|---|---|---|---|
| 09/05/2023 09/05/23 | Sold | $535,000 | +1.9% | $307 / Sq Ft |
| 08/16/2023 08/16/23 | Pending | -- | -- | -- |
| 08/15/2023 08/15/23 | For Sale | $525,000 | -- | $301 / Sq Ft |
Tax History Compared to Growth
Tax History
| Year | Tax Paid | Tax Assessment Tax Assessment Total Assessment is a certain percentage of the fair market value that is determined by local assessors to be the total taxable value of land and additions on the property. | Land | Improvement |
|---|---|---|---|---|
| 2024 | $3,704 | $436,839 | $168,526 | $268,313 |
| 2023 | $3,704 | $237,994 | $0 | $0 |
| 2022 | $3,594 | $231,062 | $0 | $0 |
| 2021 | $3,635 | $224,332 | $0 | $0 |
| 2020 | $3,629 | $221,235 | $0 | $0 |
| 2019 | $3,464 | $211,584 | $81,568 | $130,016 |
| 2018 | $3,460 | $209,013 | $0 | $0 |
| 2017 | $1,381 | $128,832 | $0 | $0 |
| 2016 | $1,339 | $126,182 | $0 | $0 |
| 2015 | $1,358 | $125,305 | $0 | $0 |
| 2014 | $1,338 | $124,311 | $0 | $0 |
Agents Affiliated with this Home
-
Forrest Murphy, Jr

Seller's Agent in 2023
Forrest Murphy, Jr
REALTY EXPERTS
(727) 433-4636
4 in this area
170 Total Sales
-
April Murphy

Seller Co-Listing Agent in 2023
April Murphy
REALTY EXPERTS
(727) 637-9458
3 in this area
81 Total Sales
-
Justin Bicket
J
Buyer's Agent in 2023
Justin Bicket
DALTON WADE INC
(727) 642-9056
1 in this area
26 Total Sales
Map
Source: Stellar MLS
MLS Number: U8210338
APN: 09-30-15-64739-004-0050
- 12766 Seminole Blvd Unit 61
- 12766 Seminole Blvd Unit 94
- 12766 Seminole Blvd Unit 53
- 12766 Seminole Blvd Unit 3
- 12766 Seminole Blvd Unit 4
- 12766 Seminole Blvd Unit 38
- 12766 Seminole Blvd Unit 71
- 12840 Seminole Blvd Unit 57
- 12840 Seminole Blvd Unit 6
- 12840 Seminole Blvd Unit 19
- 12840 Seminole Blvd Unit 38
- 12674 Seminole Blvd Unit S36
- 12674 Seminole Blvd Unit S31
- 12674 Seminole Blvd Unit C30
- 12674 Seminole Blvd Unit S10
- 12674 Seminole Blvd Unit C6
- 11300 124th Ave Unit 25
- 11300 124th Ave Unit 40
- 11300 124th Ave Unit 63
- 11300 124th Ave Unit 36
- 10909 127th Ave N
- 10909 127th Ave
- 10915 127th Ave
- 10910 128th Ave
- 10916 128th Ave
- 10917 127th Ave
- 10908 127th Ave
- 12727 109th St
- 10914 127th Ave
- 12721 109th St
- 11020 128th Ave
- 12829 109th St
- 12685 109th St
- 10916 127th Ave
- 11013 127th Ave
- 12843 109th St
- 10911 128th Ave
- 10917 128th Ave
- 10907 126th Terrace
- 10913 126th Terrace
