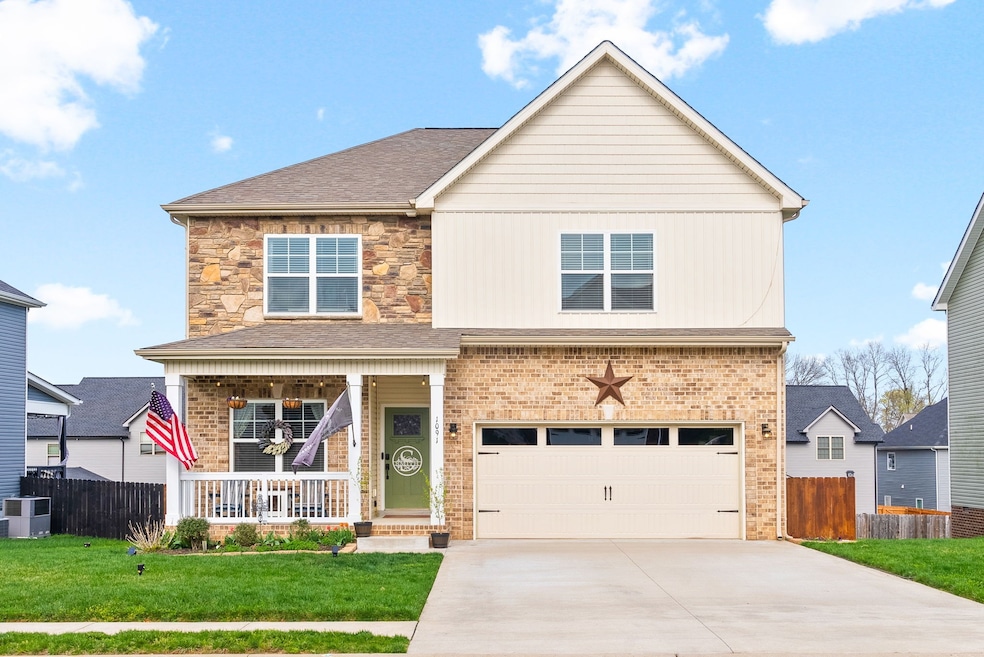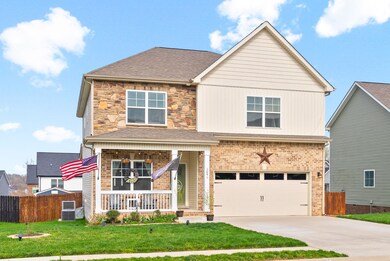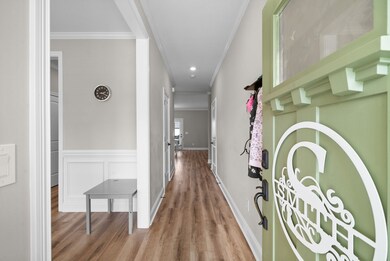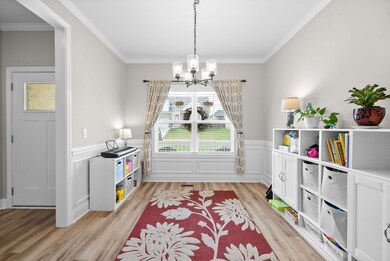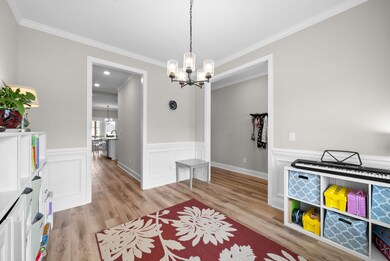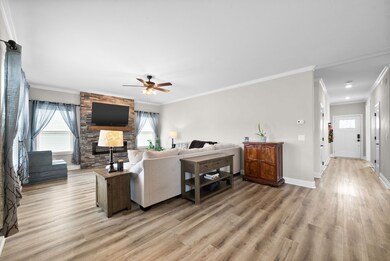
1091 Harrison Way Clarksville, TN 37042
Highlights
- Deck
- Porch
- Walk-In Closet
- Living Room with Fireplace
- 2 Car Attached Garage
- Cooling Available
About This Home
As of June 2025Welcome to this beautifully designed 4-bedroom, 2.5-bathroom home, offering 2,474 sq. ft. of thoughtfully crafted living space on a 0.2-acre lot. Built in 2021, this home combines modern elegance with comfort. Step inside to an inviting open-concept living area highlighted by a striking rock fireplace, creating a cozy yet sophisticated ambiance. The living space seamlessly flows into a dream of a kitchen, complete with granite countertops, a custom backsplash, stainless steel appliances, and a spacious pantry—perfect for all your culinary needs. The primary suite is a true retreat, featuring a tray ceiling and a spa-like en suite with a large tiled shower and a luxurious soaking tub. It is the perfect place to unwind. All bedrooms are generously sized, providing ample space and large closets for storage. Outside, enjoy the covered deck, ideal for relaxing or entertaining. The privacy fence encloses the backyard for added seclusion. Plus, a small storage shed provides extra space for tools, equipment, or seasonal items. Don’t miss the chance to make this incredible home yours! Schedule a showing today.
Last Agent to Sell the Property
Benchmark Realty Brokerage Phone: 6155985711 License #353710 Listed on: 04/04/2025

Home Details
Home Type
- Single Family
Est. Annual Taxes
- $2,726
Year Built
- Built in 2021
Lot Details
- 8,712 Sq Ft Lot
- Privacy Fence
HOA Fees
- $30 Monthly HOA Fees
Parking
- 2 Car Attached Garage
- 4 Open Parking Spaces
- Driveway
Home Design
- Brick Exterior Construction
- Shingle Roof
- Vinyl Siding
Interior Spaces
- 2,474 Sq Ft Home
- Property has 2 Levels
- Living Room with Fireplace
- Crawl Space
- Fire and Smoke Detector
Kitchen
- Oven or Range
- <<microwave>>
- Dishwasher
- Disposal
Flooring
- Carpet
- Laminate
- Tile
Bedrooms and Bathrooms
- 4 Bedrooms
- Walk-In Closet
Outdoor Features
- Deck
- Porch
Schools
- West Creek Elementary School
- Kenwood Middle School
- Kenwood High School
Utilities
- Cooling Available
- Central Heating
- High Speed Internet
Community Details
- Association fees include trash
- Griffey Estates Subdivision
Listing and Financial Details
- Assessor Parcel Number 063031A J 01000 00003031
Ownership History
Purchase Details
Home Financials for this Owner
Home Financials are based on the most recent Mortgage that was taken out on this home.Purchase Details
Home Financials for this Owner
Home Financials are based on the most recent Mortgage that was taken out on this home.Similar Homes in Clarksville, TN
Home Values in the Area
Average Home Value in this Area
Purchase History
| Date | Type | Sale Price | Title Company |
|---|---|---|---|
| Warranty Deed | $360,000 | Mainstay National Title | |
| Warranty Deed | $306,900 | Freedom Title Services Llc |
Mortgage History
| Date | Status | Loan Amount | Loan Type |
|---|---|---|---|
| Previous Owner | $316,518 | VA |
Property History
| Date | Event | Price | Change | Sq Ft Price |
|---|---|---|---|---|
| 07/17/2025 07/17/25 | Price Changed | $2,160 | -5.5% | $1 / Sq Ft |
| 07/11/2025 07/11/25 | Price Changed | $2,285 | -1.1% | $1 / Sq Ft |
| 06/18/2025 06/18/25 | For Rent | $2,310 | 0.0% | -- |
| 06/14/2025 06/14/25 | Sold | $360,000 | -4.0% | $146 / Sq Ft |
| 05/01/2025 05/01/25 | Pending | -- | -- | -- |
| 04/24/2025 04/24/25 | Price Changed | $374,900 | -2.6% | $152 / Sq Ft |
| 04/04/2025 04/04/25 | For Sale | $385,000 | -- | $156 / Sq Ft |
Tax History Compared to Growth
Tax History
| Year | Tax Paid | Tax Assessment Tax Assessment Total Assessment is a certain percentage of the fair market value that is determined by local assessors to be the total taxable value of land and additions on the property. | Land | Improvement |
|---|---|---|---|---|
| 2024 | $4,387 | $103,950 | $0 | $0 |
| 2023 | $2,726 | $64,600 | $0 | $0 |
| 2022 | $2,727 | $64,600 | $0 | $0 |
Agents Affiliated with this Home
-
Cody Vondohlen

Seller's Agent in 2025
Cody Vondohlen
Benchmark Realty
(615) 598-5711
117 Total Sales
-
Adam Woodring

Buyer's Agent in 2025
Adam Woodring
Mainstay Brokerage LLC
(931) 801-7210
82 Total Sales
Map
Source: Realtracs
MLS Number: 2810925
APN: 031A-J-010.00-00003031
- 361 Burley Barn Rd
- 738 Buffalo Ford Dr
- 867 Burley Barn Rd
- 730 Buffalo Ford Dr
- 1070 Harrison Way
- 726 Buffalo Ford Dr
- 308 Griffey Estates
- 280 Griffey Estates
- 209 Griffey Estates
- 295 Corn Hill Ct
- 711 Buffalo Ford Dr
- 842 Burley Barn Rd
- 1054 Harrison Way
- 2263 Allen Griffey Ct
- 1033 Garner Hills Dr
- 1006 Tufnel Dr
- 1014 Tufnel Dr
- 1478 McClardy Rd
- 1013 Garner Hills Dr
- 769 Carrillo Dr
