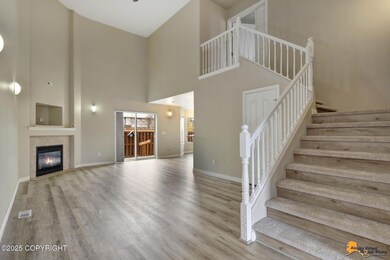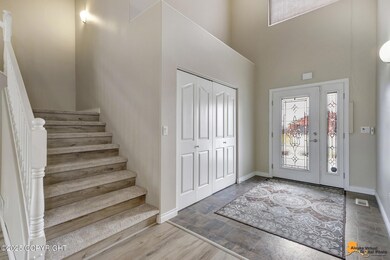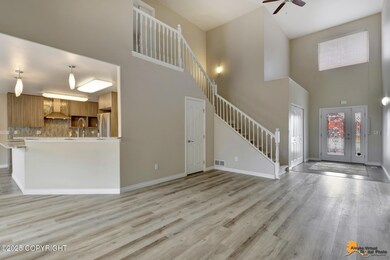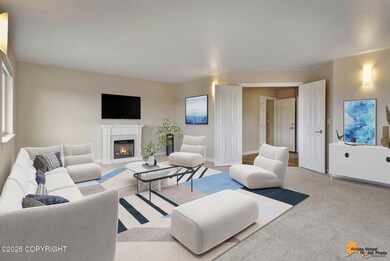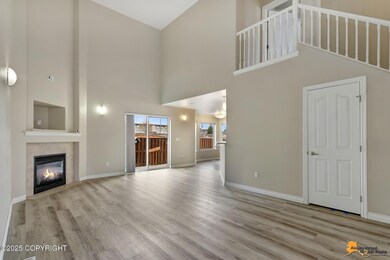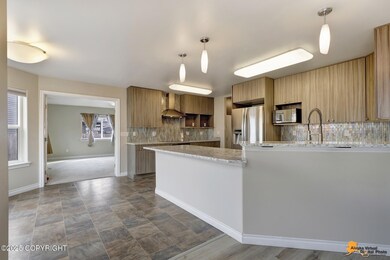1091 Northpointe Bluff Dr Anchorage, AK 99501
Government Hill NeighborhoodEstimated payment $4,827/month
Highlights
- Property fronts an inlet
- Spa
- Deck
- West High School Rated A
- City Lights View
- 5-minute walk to Alderwood Park
About This Home
North-end neighborhood w/sidewalks, street lights, trails & more. Minutes to JBER. Easy drive into downtown for access to highways & shopping. Easy care yard w/durable shed, RV parking space inside fence. Nearly 3500 square feet w/ 4 car garage, 3 bedrooms down & 1 bedroom up. Spacious living room, large bonus room, laundry on each level. Great views of the Alaskan Skyline from upstairs living.New flooring, fresh paint on walls and baseboards. This home is well cared for and move-in ready! Large entry deck and landscaping around this corner lot. Seller plans to leave the RING doorbell camera; all other RING components go with seller.
Home Details
Home Type
- Single Family
Est. Annual Taxes
- $12,086
Year Built
- Built in 2013
Lot Details
- 9,583 Sq Ft Lot
- Property fronts an inlet
- Fenced
- Private Yard
- Property is zoned R3SL, Multi Family Res Special Limitation
HOA Fees
- $25 Monthly HOA Fees
Parking
- 4 Car Attached Garage
- Attached Carport
- Open Parking
Home Design
- Wood Frame Construction
- Shingle Roof
- Composition Roof
- Asphalt Roof
Interior Spaces
- 3,456 Sq Ft Home
- 2-Story Property
- Vaulted Ceiling
- Ceiling Fan
- Fireplace
- Family Room
- City Lights Views
- Fire and Smoke Detector
Kitchen
- Walk-In Pantry
- Double Oven
- Gas Cooktop
- Microwave
- Dishwasher
- Quartz Countertops
- Disposal
Flooring
- Carpet
- Laminate
Bedrooms and Bathrooms
- 4 Bedrooms
- Spa Bath
Accessible Home Design
- Handicap Accessible
Outdoor Features
- Spa
- Deck
- Shed
Schools
- Government Hill Elementary School
- Central Middle School
- West Anchorage High School
Utilities
- Forced Air Heating System
- Radiant Heating System
- Electricity To Lot Line
Community Details
- Northpointe Bluff Association, Phone Number (907) 563-3345
- Built by Spinell
Listing and Financial Details
- Home warranty included in the sale of the property
Map
Home Values in the Area
Average Home Value in this Area
Tax History
| Year | Tax Paid | Tax Assessment Tax Assessment Total Assessment is a certain percentage of the fair market value that is determined by local assessors to be the total taxable value of land and additions on the property. | Land | Improvement |
|---|---|---|---|---|
| 2025 | $10,875 | $808,400 | $195,600 | $612,800 |
| 2024 | $10,875 | $748,600 | $173,100 | $575,500 |
| 2023 | $10,211 | $674,600 | $164,800 | $509,800 |
| 2022 | $10,576 | $678,000 | $164,800 | $513,200 |
| 2021 | $11,446 | $635,200 | $164,800 | $470,400 |
| 2020 | $10,346 | $658,900 | $164,800 | $494,100 |
| 2019 | $9,826 | $650,600 | $164,800 | $485,800 |
| 2018 | $7,049 | $629,800 | $164,800 | $465,000 |
| 2017 | $6,684 | $596,800 | $129,500 | $467,300 |
| 2016 | -- | $625,900 | $129,500 | $496,400 |
| 2015 | -- | $639,300 | $129,500 | $509,800 |
| 2014 | -- | $571,600 | $129,500 | $442,100 |
Property History
| Date | Event | Price | List to Sale | Price per Sq Ft | Prior Sale |
|---|---|---|---|---|---|
| 11/05/2025 11/05/25 | Price Changed | $720,000 | -0.7% | $208 / Sq Ft | |
| 09/18/2025 09/18/25 | Price Changed | $725,000 | -3.3% | $210 / Sq Ft | |
| 08/15/2025 08/15/25 | For Sale | $750,000 | 0.0% | $217 / Sq Ft | |
| 07/28/2025 07/28/25 | Pending | -- | -- | -- | |
| 07/09/2025 07/09/25 | Price Changed | $750,000 | -3.2% | $217 / Sq Ft | |
| 06/25/2025 06/25/25 | Price Changed | $775,000 | -3.0% | $224 / Sq Ft | |
| 06/14/2025 06/14/25 | Price Changed | $799,000 | -1.4% | $231 / Sq Ft | |
| 05/15/2025 05/15/25 | Price Changed | $810,000 | -1.2% | $234 / Sq Ft | |
| 05/02/2025 05/02/25 | For Sale | $820,000 | +26.2% | $237 / Sq Ft | |
| 08/03/2018 08/03/18 | Sold | -- | -- | -- | View Prior Sale |
| 07/06/2018 07/06/18 | Pending | -- | -- | -- | |
| 03/10/2018 03/10/18 | For Sale | $649,900 | -- | $188 / Sq Ft |
Purchase History
| Date | Type | Sale Price | Title Company |
|---|---|---|---|
| Warranty Deed | -- | None Available | |
| Warranty Deed | -- | None Available | |
| Warranty Deed | -- | Atga | |
| Warranty Deed | -- | Fidelity Title Agency Of Ak |
Mortgage History
| Date | Status | Loan Amount | Loan Type |
|---|---|---|---|
| Open | $480,000 | No Value Available | |
| Previous Owner | $464,755 | No Value Available |
Source: Alaska Multiple Listing Service
MLS Number: 25-4971
APN: 00302146000
- 730 Dogwood St
- 793 Station Ln Unit A13
- 769 Station Ln Unit A11
- 725 Station Ln Unit A6
- 1500 Northbluff Dr Unit 27
- 424 E Manor Ave
- L1 BL N Addn 4
- 225 E Manor Ave
- 100 E Manor Ave
- 624 Karluk St
- 221 E 7th Ave Unit 310
- 221 E 7th Ave Unit 114
- 915 Hyder St
- 1401 Hyder St
- 222 E 7th Ave Unit 106
- 890 Orca St
- 911 Nelchina St Unit A
- 810 E 10th Ave
- 510 E 10th Ave
- 426 E 11th Ave
- 787 Elm St
- 239 W Cook Ave
- 337 E 4th Ave
- 618 Gambell St Unit 22
- 618 Gambell St Unit 33
- 618 Gambell St Unit 21
- 618 Gambell St Unit 15
- 1275 E 9th Ave
- 345 W 5th Ave
- 1031 Juneau St Unit 1031
- 1033 Juneau St Unit 1033
- 1040 E 11th Ave
- 1040 E 11th Ave
- 524 E 11th Ave
- 525 E 12th Ave
- 1208 Denali St
- 232 Cook Inlet Loop
- 612 E 14th Ave Unit 612 East 14th Avenue Anchorage Alaska 99501
- 1423 Karluk St
- 1200 B St

