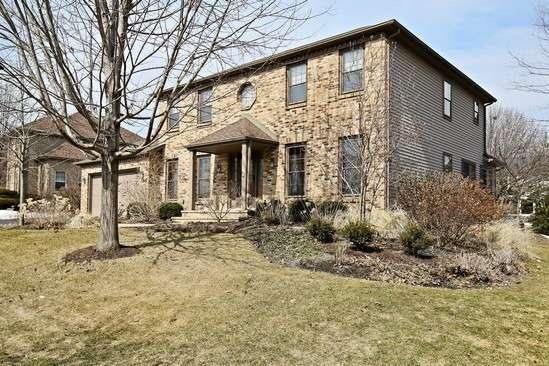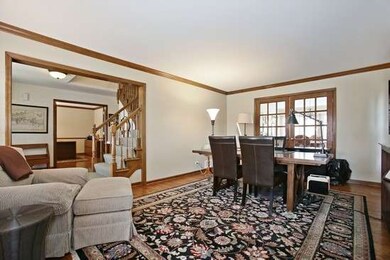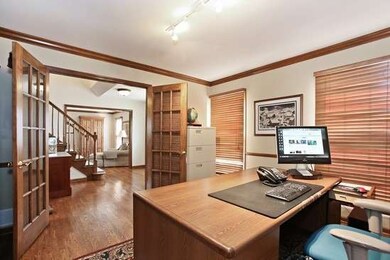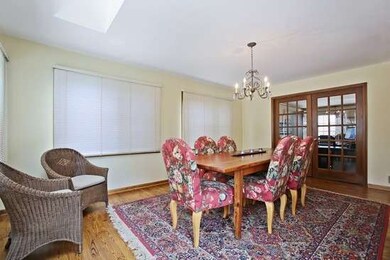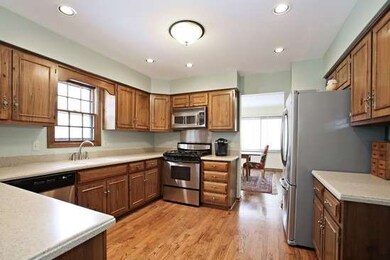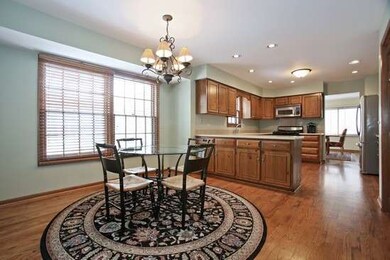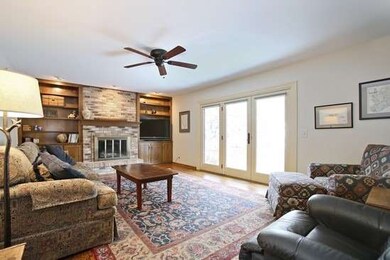
1091 W Jefferson Ave Naperville, IL 60540
Will-O-Way NeighborhoodHighlights
- Recreation Room
- Wooded Lot
- Wood Flooring
- Elmwood Elementary School Rated A
- Georgian Architecture
- 3-minute walk to Firemen's Memorial Park
About This Home
As of June 2022WANT TO WALK TO EVERYTHING DOWNTOWN!!THIS 4 BR BRICK FR GEORGIAN HAS IT ALL!!HARWOOD FLOORING!!LARGE LIVING ROOM CURRENTLY USED AS OFFICE. 1ST FLOOR DEN. DINING ROOM WITH A SKYLITE AND ACCESS TO THE HUGE BRICK PAVER PATIO AND ENORMOUS YARD!!UPDATED KITCHEN W STAINLES STEEL APPLIANCES,CORIAN COUNTER-BAYED WINDOW/ EAT IN !1ST FLR LAUNDRY-UPDATED HALL AND MSTR BTHS! XTRA PARK PAD SPACE. PAR FIN BMT W/LOTS OF STORAGE!
Last Agent to Sell the Property
Coldwell Banker Realty License #475134598 Listed on: 03/20/2014

Last Buyer's Agent
Jan Klein
Coldwell Banker Realty
Home Details
Home Type
- Single Family
Est. Annual Taxes
- $12,062
Year Built
- 1985
Lot Details
- Southern Exposure
- Wooded Lot
Parking
- Attached Garage
- Parking Available
- Garage Transmitter
- Garage Door Opener
- Driveway
- Parking Included in Price
- Garage Is Owned
Home Design
- Georgian Architecture
- Brick Exterior Construction
- Slab Foundation
- Asphalt Shingled Roof
- Aluminum Siding
Interior Spaces
- Primary Bathroom is a Full Bathroom
- Skylights
- Wood Burning Fireplace
- Fireplace With Gas Starter
- Dining Area
- Den
- Recreation Room
- Play Room
- Wood Flooring
- Partially Finished Basement
- Basement Fills Entire Space Under The House
Kitchen
- Breakfast Bar
- Oven or Range
- <<microwave>>
- Dishwasher
- Disposal
Laundry
- Laundry on main level
- Dryer
- Washer
Utilities
- Forced Air Heating and Cooling System
- Heating System Uses Gas
- Lake Michigan Water
Additional Features
- Patio
- Property is near a bus stop
Ownership History
Purchase Details
Home Financials for this Owner
Home Financials are based on the most recent Mortgage that was taken out on this home.Purchase Details
Purchase Details
Home Financials for this Owner
Home Financials are based on the most recent Mortgage that was taken out on this home.Purchase Details
Home Financials for this Owner
Home Financials are based on the most recent Mortgage that was taken out on this home.Purchase Details
Home Financials for this Owner
Home Financials are based on the most recent Mortgage that was taken out on this home.Similar Homes in Naperville, IL
Home Values in the Area
Average Home Value in this Area
Purchase History
| Date | Type | Sale Price | Title Company |
|---|---|---|---|
| Deed | $650,000 | Kelly Patrick J | |
| Interfamily Deed Transfer | -- | None Available | |
| Warranty Deed | $475,000 | Wheatland Title Guaranty | |
| Warranty Deed | $529,500 | Stewart Title Company | |
| Deed | $332,500 | First American Title Ins |
Mortgage History
| Date | Status | Loan Amount | Loan Type |
|---|---|---|---|
| Previous Owner | $500,000 | New Conventional | |
| Previous Owner | $393,100 | New Conventional | |
| Previous Owner | $413,000 | Unknown | |
| Previous Owner | $417,000 | Purchase Money Mortgage | |
| Previous Owner | $105,000 | Unknown | |
| Previous Owner | $132,500 | No Value Available |
Property History
| Date | Event | Price | Change | Sq Ft Price |
|---|---|---|---|---|
| 06/21/2022 06/21/22 | Sold | $650,000 | 0.0% | $228 / Sq Ft |
| 05/25/2022 05/25/22 | Pending | -- | -- | -- |
| 05/13/2022 05/13/22 | For Sale | $649,900 | 0.0% | $228 / Sq Ft |
| 05/07/2022 05/07/22 | Pending | -- | -- | -- |
| 05/05/2022 05/05/22 | For Sale | $649,900 | +36.8% | $228 / Sq Ft |
| 05/16/2014 05/16/14 | Sold | $475,000 | -5.0% | $167 / Sq Ft |
| 04/12/2014 04/12/14 | Pending | -- | -- | -- |
| 04/03/2014 04/03/14 | Price Changed | $499,900 | -3.8% | $176 / Sq Ft |
| 03/20/2014 03/20/14 | For Sale | $519,900 | -- | $183 / Sq Ft |
Tax History Compared to Growth
Tax History
| Year | Tax Paid | Tax Assessment Tax Assessment Total Assessment is a certain percentage of the fair market value that is determined by local assessors to be the total taxable value of land and additions on the property. | Land | Improvement |
|---|---|---|---|---|
| 2023 | $12,062 | $193,900 | $52,570 | $141,330 |
| 2022 | $11,287 | $180,680 | $48,590 | $132,090 |
| 2021 | $10,891 | $174,240 | $46,860 | $127,380 |
| 2020 | $10,856 | $174,240 | $46,860 | $127,380 |
| 2019 | $10,470 | $165,720 | $44,570 | $121,150 |
| 2018 | $10,234 | $162,350 | $43,320 | $119,030 |
| 2017 | $10,025 | $156,840 | $41,850 | $114,990 |
| 2016 | $9,783 | $150,510 | $40,160 | $110,350 |
| 2015 | $9,798 | $142,910 | $38,130 | $104,780 |
| 2014 | $9,501 | $139,720 | $36,990 | $102,730 |
| 2013 | $9,439 | $140,690 | $37,250 | $103,440 |
Agents Affiliated with this Home
-
Ken Mehon

Seller's Agent in 2022
Ken Mehon
Baird Warner
(630) 640-5267
1 in this area
19 Total Sales
-
Nathan Barker

Buyer's Agent in 2022
Nathan Barker
Coldwell Banker Real Estate Group
(815) 733-1014
1 in this area
51 Total Sales
-
Gail Niermeyer

Seller's Agent in 2014
Gail Niermeyer
Coldwell Banker Realty
(630) 430-1835
102 Total Sales
-
J
Buyer's Agent in 2014
Jan Klein
Coldwell Banker Realty
Map
Source: Midwest Real Estate Data (MRED)
MLS Number: MRD08562894
APN: 07-14-423-007
- 251 Claremont Dr
- 69 S Parkway Dr
- 1208 Sunnybrook Dr
- 21 Forest Ave
- 212 S River Rd
- 1216 Evergreen Ave
- 482 River Front Cir
- 1334 Wilshire Dr
- 943 Elderberry Cir Unit 303
- 1341 Sunnybrook Dr
- 33 N Fremont St
- 1208 Whispering Hills Ct Unit 1A
- 511 Aurora Ave Unit 405
- 511 Aurora Ave Unit 410
- 511 Aurora Ave Unit 413
- 511 Aurora Ave Unit 416
- 511 Aurora Ave Unit 518
- 450 Valley Dr Unit 201
- 300 N River Rd
- 509 Aurora Ave Unit 409
