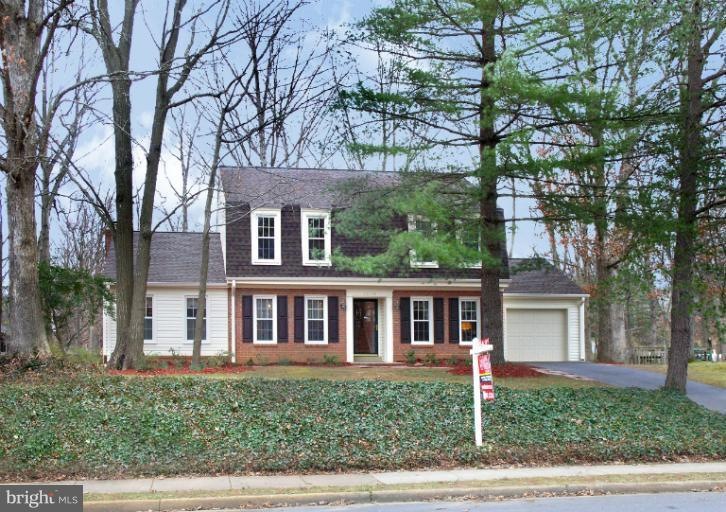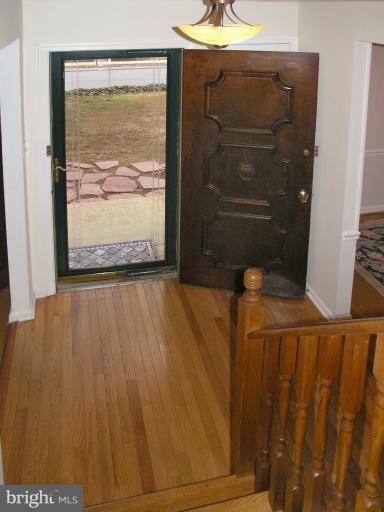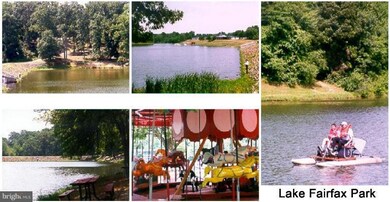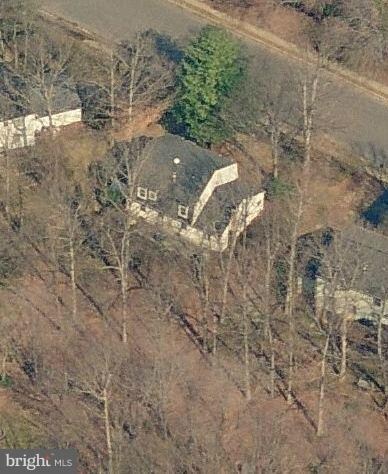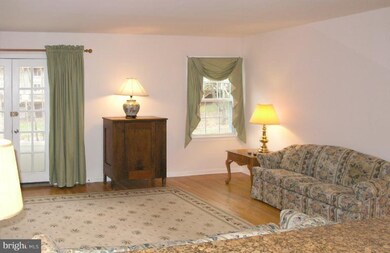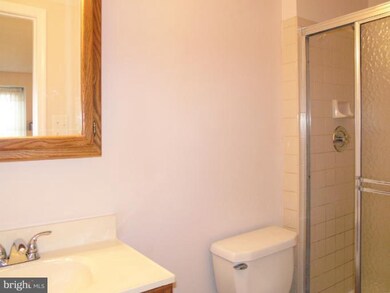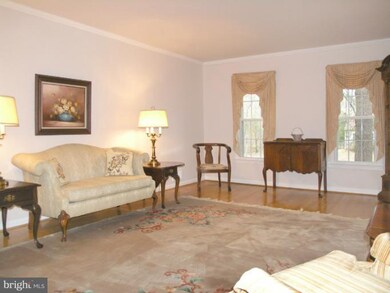
10913 Hunt Club Rd Reston, VA 20190
Tall Oaks/Uplands NeighborhoodHighlights
- Newly Remodeled
- View of Trees or Woods
- Community Lake
- Langston Hughes Middle School Rated A-
- Colonial Architecture
- 5-minute walk to Uplands Recreation Area
About This Home
As of June 2017THIS CLASSIC DUTCH COLONIAL WAS TREATED TO UPDATES GALORE! IT'S ALL DONE FOR YOU...ROOF, SIDING, WINDOWS. HVAC + HWH, PAINT, GAS FIREPLACE, DOORS, DRIVEWAY, KITCHEN (SPACIOUS w/TABLE SPACE + GRANITE COUNTERS + STAINLESS STEEL APPLIANCES + RECESSED LIGHTING), FINISHED BASEMENT BOASTING REC RM + CRAFT RM + CUSTOM PANTRY, AND THE LIST GOES ON! BEAUTIFUL 1/3 ACRE WOODED LOT WITH LOVELY LANDSCAPING.
Last Agent to Sell the Property
Karen Swanson
Long & Foster Real Estate, Inc. Listed on: 03/09/2012

Last Buyer's Agent
Ronald Rush
Long & Foster Real Estate, Inc. License #MRIS:13447
Home Details
Home Type
- Single Family
Est. Annual Taxes
- $5,622
Year Built
- Built in 1971 | Newly Remodeled
Lot Details
- 0.31 Acre Lot
- Southwest Facing Home
- Landscaped
- Wooded Lot
- Backs to Trees or Woods
- Property is in very good condition
- Property is zoned 370
HOA Fees
- $47 Monthly HOA Fees
Parking
- 1 Car Attached Garage
- Front Facing Garage
- Garage Door Opener
- Driveway
- Off-Street Parking
Property Views
- Woods
- Garden
Home Design
- Colonial Architecture
- Brick Front
Interior Spaces
- 2,496 Sq Ft Home
- Property has 3 Levels
- Traditional Floor Plan
- Chair Railings
- Crown Molding
- Ceiling Fan
- Recessed Lighting
- Fireplace Mantel
- Double Pane Windows
- ENERGY STAR Qualified Windows
- Vinyl Clad Windows
- Window Treatments
- Window Screens
- French Doors
- Six Panel Doors
- Entrance Foyer
- Family Room Off Kitchen
- Living Room
- Dining Room
- Den
- Library
- Game Room
- Storage Room
- Wood Flooring
Kitchen
- Eat-In Kitchen
- Electric Oven or Range
- Microwave
- Ice Maker
- Dishwasher
- Upgraded Countertops
- Disposal
Bedrooms and Bathrooms
- 4 Bedrooms
- En-Suite Primary Bedroom
- En-Suite Bathroom
- 2.5 Bathrooms
Laundry
- Laundry Room
- Dryer
- Washer
Finished Basement
- Heated Basement
- Basement Fills Entire Space Under The House
- Basement with some natural light
Outdoor Features
- Patio
Utilities
- Forced Air Heating and Cooling System
- Humidifier
- Vented Exhaust Fan
- Programmable Thermostat
- Underground Utilities
- Electric Water Heater
- High Speed Internet
- Cable TV Available
Listing and Financial Details
- Tax Lot 63
- Assessor Parcel Number 18-1-2-9-63
Community Details
Overview
- Association fees include common area maintenance, management, insurance, pool(s), recreation facility, reserve funds
- Leesburg
- The community has rules related to alterations or architectural changes, antenna installations, covenants, no recreational vehicles, boats or trailers
- Community Lake
Amenities
- Picnic Area
- Common Area
- Recreation Room
Recreation
- Tennis Courts
- Baseball Field
- Soccer Field
- Community Basketball Court
- Volleyball Courts
- Community Playground
- Community Pool
- Jogging Path
- Bike Trail
Ownership History
Purchase Details
Home Financials for this Owner
Home Financials are based on the most recent Mortgage that was taken out on this home.Purchase Details
Home Financials for this Owner
Home Financials are based on the most recent Mortgage that was taken out on this home.Similar Homes in Reston, VA
Home Values in the Area
Average Home Value in this Area
Purchase History
| Date | Type | Sale Price | Title Company |
|---|---|---|---|
| Deed | $612,000 | First American Title | |
| Warranty Deed | $585,000 | -- |
Mortgage History
| Date | Status | Loan Amount | Loan Type |
|---|---|---|---|
| Open | $472,000 | New Conventional | |
| Closed | $489,600 | New Conventional | |
| Previous Owner | $75,000 | Credit Line Revolving | |
| Previous Owner | $570,170 | FHA | |
| Previous Owner | $300,000 | New Conventional |
Property History
| Date | Event | Price | Change | Sq Ft Price |
|---|---|---|---|---|
| 06/27/2017 06/27/17 | Sold | $612,000 | -2.8% | $245 / Sq Ft |
| 05/25/2017 05/25/17 | Pending | -- | -- | -- |
| 05/17/2017 05/17/17 | Price Changed | $629,900 | -2.0% | $252 / Sq Ft |
| 04/06/2017 04/06/17 | For Sale | $642,500 | +9.8% | $257 / Sq Ft |
| 04/13/2012 04/13/12 | Sold | $585,000 | 0.0% | $234 / Sq Ft |
| 03/11/2012 03/11/12 | Pending | -- | -- | -- |
| 03/09/2012 03/09/12 | For Sale | $585,000 | -- | $234 / Sq Ft |
Tax History Compared to Growth
Tax History
| Year | Tax Paid | Tax Assessment Tax Assessment Total Assessment is a certain percentage of the fair market value that is determined by local assessors to be the total taxable value of land and additions on the property. | Land | Improvement |
|---|---|---|---|---|
| 2024 | $9,333 | $774,240 | $282,000 | $492,240 |
| 2023 | $8,988 | $764,590 | $282,000 | $482,590 |
| 2022 | $8,288 | $696,180 | $252,000 | $444,180 |
| 2021 | $7,922 | $649,100 | $222,000 | $427,100 |
| 2020 | $7,312 | $594,230 | $222,000 | $372,230 |
| 2019 | $7,312 | $594,230 | $222,000 | $372,230 |
| 2018 | $6,856 | $596,160 | $217,000 | $379,160 |
| 2017 | $7,216 | $597,390 | $217,000 | $380,390 |
| 2016 | $7,064 | $585,950 | $217,000 | $368,950 |
| 2015 | $6,815 | $585,950 | $217,000 | $368,950 |
| 2014 | $6,577 | $566,760 | $212,000 | $354,760 |
Agents Affiliated with this Home
-
Michael Rush

Seller's Agent in 2017
Michael Rush
Long & Foster
(703) 929-8254
110 Total Sales
-
Jeff Rush

Seller Co-Listing Agent in 2017
Jeff Rush
Long & Foster
(703) 929-8331
31 Total Sales
-

Buyer's Agent in 2017
Marc Vuolo
Century 21 Redwood Realty
(703) 801-2964
1 in this area
55 Total Sales
-
K
Seller's Agent in 2012
Karen Swanson
Long & Foster
-
R
Buyer's Agent in 2012
Ronald Rush
Long & Foster
Map
Source: Bright MLS
MLS Number: 1003885578
APN: 0181-02090063
- 10909 Knights Bridge Ct
- 10801 Mason Hunt Ct
- 1522 Goldenrain Ct
- 1309 Murray Downs Way
- 1403 Greenmont Ct
- 11152 Forest Edge Dr
- 10857 Hunter Gate Way
- 1423 Northgate Square Unit 1423-11C
- 1432 Northgate Square Unit 32/11A
- 1550 Northgate Square Unit 12B
- 1413 Northgate Square Unit 13/2A
- 1521 Northgate Square Unit 21-C
- 1540 Northgate Square Unit 1540-12C
- 1536 Northgate Square Unit 21
- 1321 Hunter Mill Rd
- 1284 Cobble Pond Way
- 10602 Leesburg Pike
- 1501 Scandia Cir
- 10600 Leesburg Pike
- 10518 Leesburg Pike
