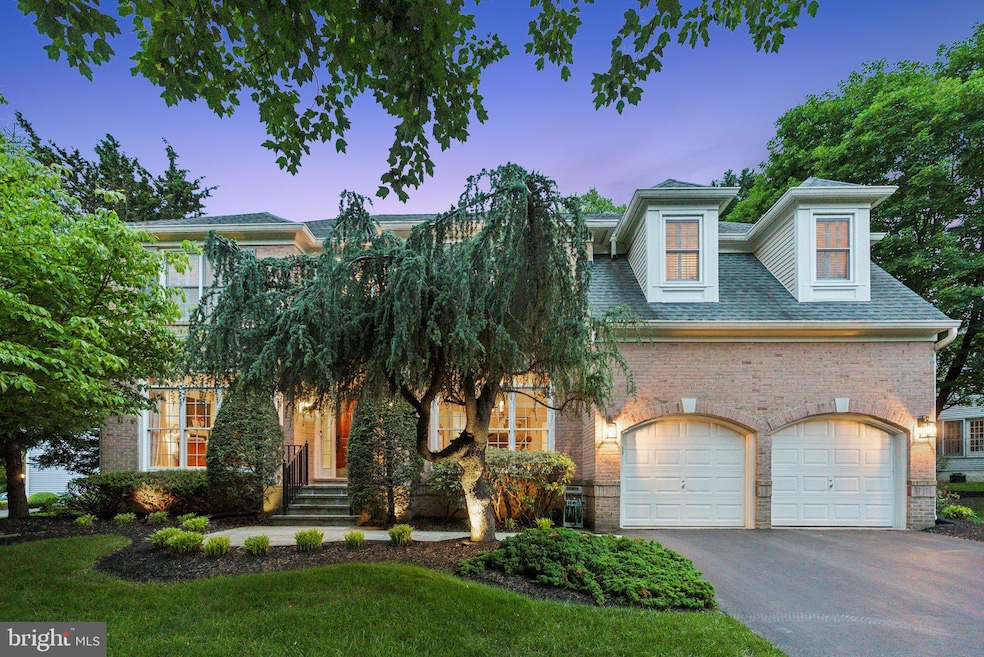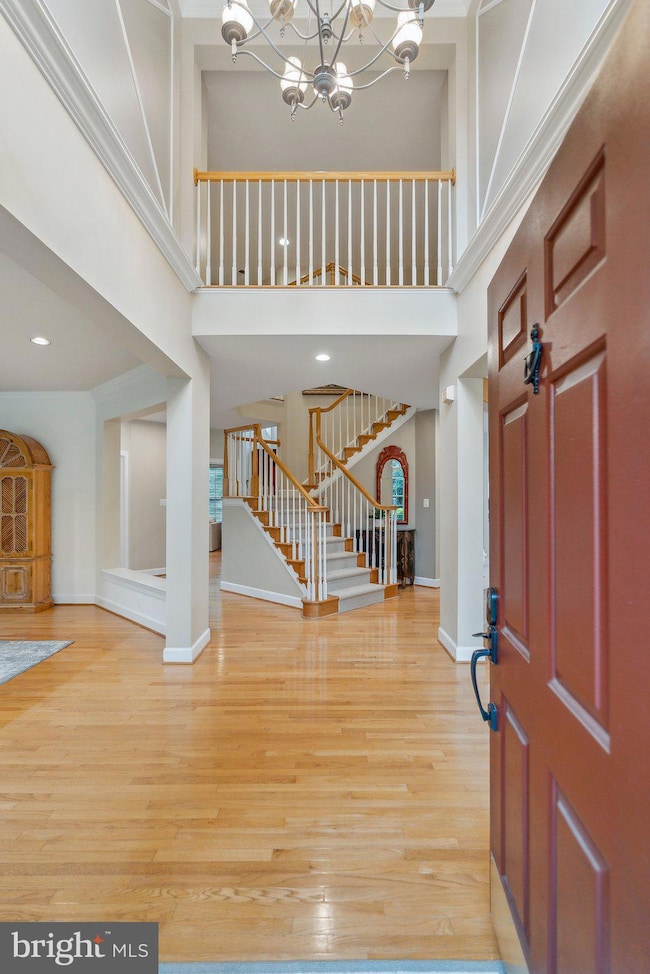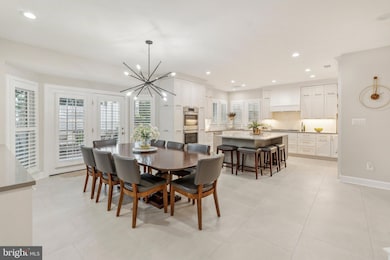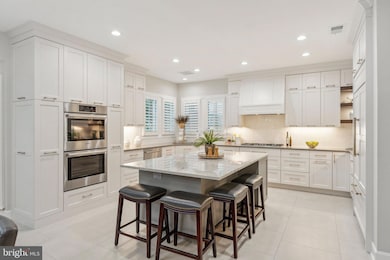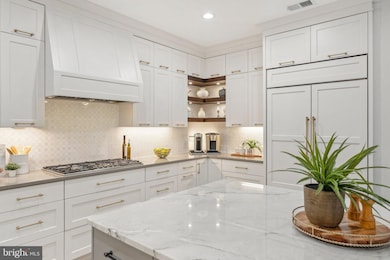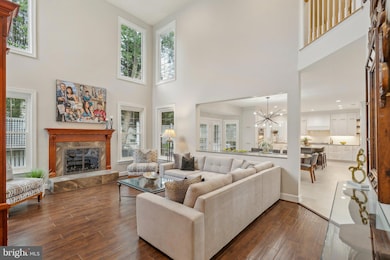
10914 Larkmeade Ln Potomac, MD 20854
Estimated payment $12,052/month
Highlights
- Very Popular Property
- Eat-In Gourmet Kitchen
- Dual Staircase
- Bells Mill Elementary School Rated A
- Open Floorplan
- Colonial Architecture
About This Home
NEW ON MARKET!! FIRST OPEN HOUSE SAT AND SUN MAY 31 and JUN 1! 1-4 PM! Extensively Renovated Home with High-End Upgrades in Prime Potomac LocationNew on Market —this comprehensively updated home offers modern functionality, high-end finishes, and exceptional convenience on a quiet, tree-lined street in Potomac’s most sought-after school district.Renovated from top to bottom, the home features a fully reimagined kitchen with premium appliances, including a Sub-Zero refrigerator, Bosch double wall ovens and dishwasher, and a Thermador gas cooktop. Quartz countertops, custom cabinetry, a spacious center island, and designer lighting make the space both functional and inviting. The kitchen opens to a two-story family room with a wood burning fireplace and built-ins, while formal living and dining areas, a main-level study with custom built-ins, and front and rear staircases add versatility to the layout.Upstairs, the primary suite includes sitting room w/custom built-ins, an extended, walk-in closet and an updated en suite bath with jetted tub, separate shower and quality finishes. Three additional bedrooms offer flexibility for guest rooms, workspaces, or playrooms. The professionally remodeled lower level by Kandel Construction includes a large recreation room, billiard area with entertainment bar, home gym, and a media room/future bedroom. Ample storage space is also provided.Additional upgrades include:* Replaced windows, updated roof, and newer HVAC systems* Full exterior landscape design and installation by Meadows Farms provides upgraded and privacy-enhancing landscaping* New Trex deck overlooking the backyard featuring an electric fence. * Lutron Caseta smart lighting system (2024)* Plantation shutters* Irrigation system* New flagstone walkway and rebuilt front portico Located just minutes from Potomac Village, Cabin John Mall, major commuter routes, and less than five miles to Grosvenor Metro. A neighborhood pool is nearby, and the home is situated within a top-rated school district.This move-in-ready property offers a rare opportunity for modern living in an established community.
Listing Agent
Long & Foster Real Estate, Inc. License #0225162224 Listed on: 05/28/2025

Open House Schedule
-
Saturday, May 31, 20251:00 to 4:00 pm5/31/2025 1:00:00 PM +00:005/31/2025 4:00:00 PM +00:00FIRST OPEN HOUSES THIS WEEKEND! 5/31-6/1 1-4 PM!!Add to Calendar
-
Sunday, June 01, 20251:00 to 4:00 pm6/1/2025 1:00:00 PM +00:006/1/2025 4:00:00 PM +00:00FIRST OPEN HOUSES THIS WEEKEND! 5/31-6/1 1-4 PM!!Add to Calendar
Home Details
Home Type
- Single Family
Est. Annual Taxes
- $16,166
Year Built
- Built in 1995 | Remodeled in 2022
Lot Details
- 0.26 Acre Lot
- Property has an invisible fence for dogs
- Landscaped
- Extensive Hardscape
- Premium Lot
- Sprinkler System
- Property is in excellent condition
- Property is zoned R90
HOA Fees
- $98 Monthly HOA Fees
Parking
- 2 Car Attached Garage
- Front Facing Garage
- Garage Door Opener
Home Design
- Colonial Architecture
- Brick Exterior Construction
- Slab Foundation
- Poured Concrete
- Frame Construction
- Architectural Shingle Roof
- Asphalt Roof
Interior Spaces
- Property has 3 Levels
- Open Floorplan
- Wet Bar
- Dual Staircase
- Built-In Features
- Bar
- Crown Molding
- Tray Ceiling
- Two Story Ceilings
- Recessed Lighting
- Screen For Fireplace
- Fireplace Mantel
- Replacement Windows
- Vinyl Clad Windows
- Insulated Windows
- Double Hung Windows
- Window Screens
- Insulated Doors
- Family Room Off Kitchen
- Formal Dining Room
- Alarm System
Kitchen
- Eat-In Gourmet Kitchen
- Breakfast Area or Nook
- Butlers Pantry
- Built-In Self-Cleaning Double Oven
- Six Burner Stove
- Cooktop with Range Hood
- Built-In Microwave
- Dishwasher
- Stainless Steel Appliances
- Kitchen Island
- Upgraded Countertops
- Disposal
Flooring
- Wood
- Carpet
- Ceramic Tile
Bedrooms and Bathrooms
- 4 Bedrooms
- En-Suite Bathroom
- Walk-In Closet
- Hydromassage or Jetted Bathtub
Laundry
- Laundry on main level
- Dryer
- Washer
Improved Basement
- Basement Fills Entire Space Under The House
- Connecting Stairway
- Basement Windows
Accessible Home Design
- Level Entry For Accessibility
Eco-Friendly Details
- Energy-Efficient Appliances
- Energy-Efficient Windows
Outdoor Features
- Deck
- Exterior Lighting
Schools
- Bells Mill Elementary School
- Cabin John Middle School
- Winston Churchill High School
Utilities
- Forced Air Zoned Heating and Cooling System
- Vented Exhaust Fan
- Programmable Thermostat
- Underground Utilities
- 200+ Amp Service
- High-Efficiency Water Heater
- Natural Gas Water Heater
Listing and Financial Details
- Coming Soon on 5/30/25
- Tax Lot 22
- Assessor Parcel Number 161003078972
Community Details
Overview
- Association fees include trash, common area maintenance, management, reserve funds
- Potomac Regency HOA
- Built by Stanley Martin
- Potomac Regency Subdivision, Merriweather Floorplan
Recreation
- Community Playground
Map
Home Values in the Area
Average Home Value in this Area
Tax History
| Year | Tax Paid | Tax Assessment Tax Assessment Total Assessment is a certain percentage of the fair market value that is determined by local assessors to be the total taxable value of land and additions on the property. | Land | Improvement |
|---|---|---|---|---|
| 2024 | $16,166 | $1,365,400 | $0 | $0 |
| 2023 | $14,480 | $1,280,400 | $0 | $0 |
| 2022 | $12,907 | $1,195,400 | $558,800 | $636,600 |
| 2021 | $6,413 | $1,195,400 | $558,800 | $636,600 |
| 2020 | $6,413 | $1,195,400 | $558,800 | $636,600 |
| 2019 | $13,417 | $1,250,700 | $558,800 | $691,900 |
| 2018 | $13,998 | $1,230,533 | $0 | $0 |
| 2017 | $14,020 | $1,210,367 | $0 | $0 |
| 2016 | -- | $1,190,200 | $0 | $0 |
| 2015 | $10,981 | $1,122,500 | $0 | $0 |
| 2014 | $10,981 | $1,054,800 | $0 | $0 |
Purchase History
| Date | Type | Sale Price | Title Company |
|---|---|---|---|
| Deed | $578,062 | -- |
Mortgage History
| Date | Status | Loan Amount | Loan Type |
|---|---|---|---|
| Open | $232,000 | New Conventional | |
| Closed | $250,000 | Credit Line Revolving | |
| Closed | $350,000 | Stand Alone Second | |
| Closed | $315,000 | No Value Available |
Similar Homes in the area
Source: Bright MLS
MLS Number: MDMC2181004
APN: 10-03078972
- 11009 Larkmeade Ln
- 11019 Candlelight Ln
- 11043 Candlelight Ln
- 8208 Inverness Hollow Terrace
- 10893 Deborah Dr
- 8200 Bells Mill Rd
- 10628 Democracy Ln
- 8316 Bells Mill Rd
- 10814 Hob Nail Ct
- 10428 Windsor View Dr
- 12 Redbud Ct
- 11301 Gainsborough Rd
- 10707 Muirfield Dr
- 11046 Seven Hill Ln
- 8504 Buckhannon Dr
- 11337 Willowbrook Dr
- 131 Bytham Ridge Ln
- 128 Bytham Ridge Ln
- 11400 Emerald Park Rd
- 11314 Emerald Park Rd
