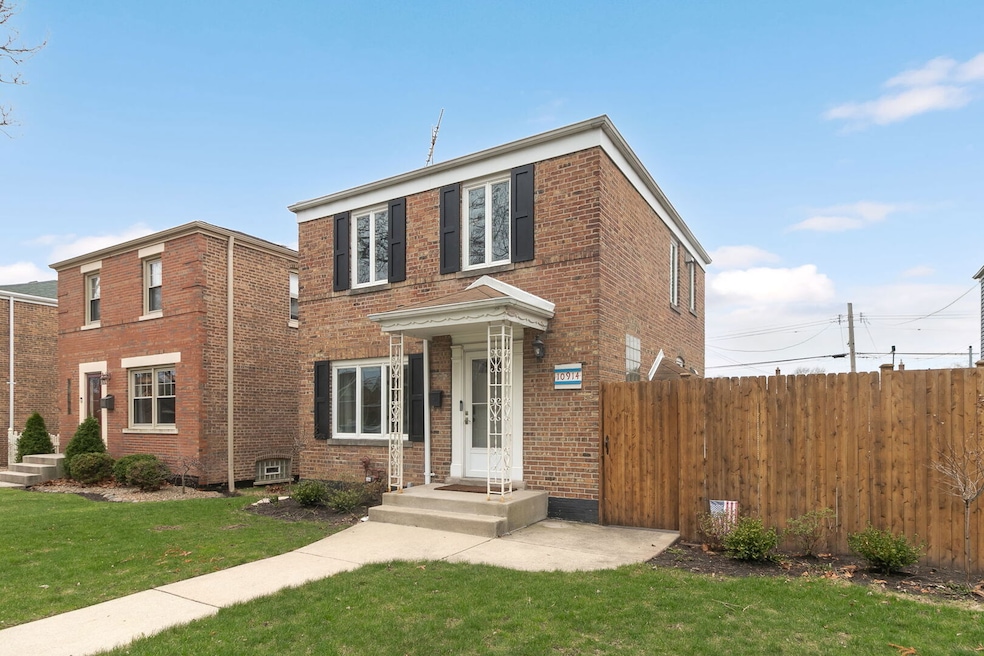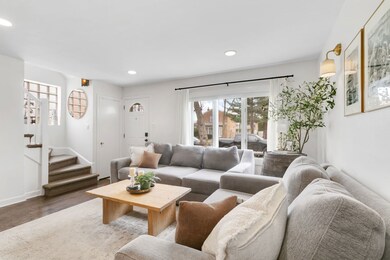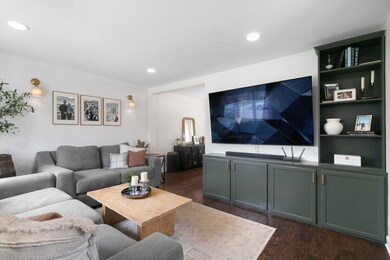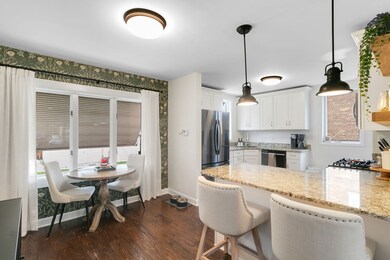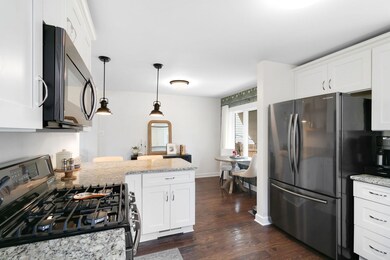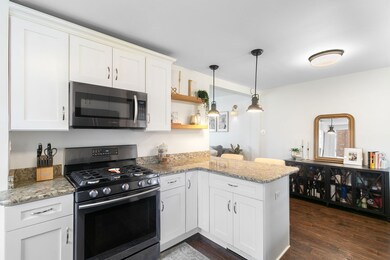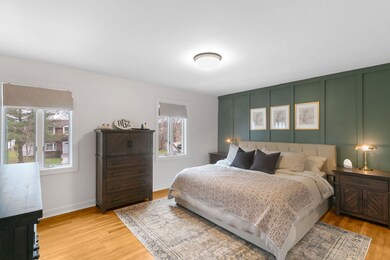
10914 S Harding Ave Chicago, IL 60655
Mount Greenwood NeighborhoodHighlights
- Georgian Architecture
- Wood Flooring
- Patio
- Mount Greenwood Elementary School Rated 10
- Granite Countertops
- Living Room
About This Home
As of May 2025Stunning 2-bedroom Georgian with designer updates and dream garage! Nestled in a prime location on a large lot, this meticulously updated 2 beds, 1 bath home offers the perfect blend of classic charm and modern elegance. With stylish touches throughout, this home is sure to impress! Upon entering, you'll be greeted by the bright and inviting living room, featuring custom built-ins, ambient sconce lighting, and a spacious window that fills the room with natural light. The open-concept layout flows seamlessly into the dining area and kitchen, creating a perfect space for entertaining. The beautifully updated kitchen is a perfect blend of modern design and functional style. Featuring custom open shelving, statement pendant lighting, durable stone countertops, newer appliances, and plenty of cabinet space for all your culinary and storage needs. Beautiful hardwood flooring runs throughout the entire home, adding warmth and timeless appeal. The spacious master bedroom is a true sanctuary, highlighted by a warm accent wall that creates a cozy and relaxing atmosphere. The second bedroom is also generously sized, perfect for a guest room or home office. The updated bathroom features stylish subway tile, providing a clean and contemporary look. The unfinished basement offers great potential for additional living space or storage, and it comes complete with a brand-new washer and dryer for ultimate convenience. For the ultimate bonus, the property includes a finished, heated garage-perfect for a workshop, storage, or a private retreat. A versatile space, sure to meet anyone's needs. Enjoy hosting summer gatherings on the Trex composite patio, offering a low-maintenance outdoor living space perfect for relaxing or entertaining. Additional home updates include a new furnace and hot water tank, ensuring optimal comfort and efficiency. The electrical has been upgraded to meet modern needs, with an additional electrical service running to the garage for added convenience. A picturesque block, an unbeatable neighborhood and a beautiful move in ready home in the highly desired Mt. Greenwood school district. It doesn't get much better than this!
Home Details
Home Type
- Single Family
Est. Annual Taxes
- $4,163
Year Built
- Built in 1942
Parking
- 2.5 Car Garage
- Parking Included in Price
Home Design
- Georgian Architecture
- Brick Exterior Construction
- Asphalt Roof
Interior Spaces
- 1,047 Sq Ft Home
- 2-Story Property
- Drapes & Rods
- Blinds
- Window Screens
- Living Room
- Dining Room
- Open Floorplan
- Wood Flooring
- Basement Fills Entire Space Under The House
Kitchen
- Range
- Microwave
- Dishwasher
- Granite Countertops
Bedrooms and Bathrooms
- 2 Bedrooms
- 2 Potential Bedrooms
- 1 Full Bathroom
Laundry
- Laundry Room
- Dryer
- Washer
Utilities
- Central Air
- Heating System Uses Natural Gas
- 100 Amp Service
- Lake Michigan Water
Additional Features
- Patio
- Lot Dimensions are 41 x 124
Listing and Financial Details
- Homeowner Tax Exemptions
Ownership History
Purchase Details
Home Financials for this Owner
Home Financials are based on the most recent Mortgage that was taken out on this home.Purchase Details
Purchase Details
Map
Similar Homes in the area
Home Values in the Area
Average Home Value in this Area
Purchase History
| Date | Type | Sale Price | Title Company |
|---|---|---|---|
| Deed | $177,000 | Stewart Title | |
| Interfamily Deed Transfer | -- | Chicago Title Insurance Co | |
| Quit Claim Deed | -- | -- | |
| Interfamily Deed Transfer | -- | -- |
Mortgage History
| Date | Status | Loan Amount | Loan Type |
|---|---|---|---|
| Open | $190,839 | New Conventional | |
| Closed | $168,150 | New Conventional | |
| Closed | $7,500 | Second Mortgage Made To Cover Down Payment |
Property History
| Date | Event | Price | Change | Sq Ft Price |
|---|---|---|---|---|
| 05/02/2025 05/02/25 | Sold | $340,000 | +1.5% | $325 / Sq Ft |
| 04/06/2025 04/06/25 | Pending | -- | -- | -- |
| 04/04/2025 04/04/25 | For Sale | $334,900 | +89.2% | $320 / Sq Ft |
| 11/30/2016 11/30/16 | Sold | $177,000 | -10.2% | $169 / Sq Ft |
| 10/25/2016 10/25/16 | Pending | -- | -- | -- |
| 10/16/2016 10/16/16 | For Sale | $197,000 | -- | $188 / Sq Ft |
Tax History
| Year | Tax Paid | Tax Assessment Tax Assessment Total Assessment is a certain percentage of the fair market value that is determined by local assessors to be the total taxable value of land and additions on the property. | Land | Improvement |
|---|---|---|---|---|
| 2024 | $4,039 | $28,000 | $6,355 | $21,645 |
| 2023 | $4,039 | $23,000 | $5,084 | $17,916 |
| 2022 | $4,039 | $23,000 | $5,084 | $17,916 |
| 2021 | $3,967 | $23,000 | $5,084 | $17,916 |
| 2020 | $4,097 | $21,448 | $4,829 | $16,619 |
| 2019 | $4,006 | $23,314 | $4,829 | $18,485 |
| 2018 | $3,937 | $23,314 | $4,829 | $18,485 |
| 2017 | $4,325 | $20,047 | $4,321 | $15,726 |
| 2016 | $3,840 | $21,626 | $4,321 | $17,305 |
| 2015 | $3,491 | $21,626 | $4,321 | $17,305 |
| 2014 | $2,752 | $17,364 | $4,067 | $13,297 |
| 2013 | $2,686 | $17,364 | $4,067 | $13,297 |
Source: Midwest Real Estate Data (MRED)
MLS Number: 12329251
APN: 24-14-305-074-0000
- 3837 W 109th St
- 3857 W 107th Place
- 3838 W 111th St Unit 211
- 3839 W 107th Place
- 4121 Dean Dr
- 11055 S Hamlin Ave Unit 1
- 10952 S Lawndale Ave
- 4032 W 107th St
- 11028 S Millard Ave
- 10904 S Central Park Ave
- 10737 S Kildare Ave
- 10527 S Harding Ave
- 10714 S Central Park Ave
- 10812 S Drake Ave
- 4003 W 105th St Unit 1W
- 4003 W 105th St Unit 3W
- 4001 W 105th St Unit 3E
- 10820 S Kostner Ave
- 10448 S Pulaski Rd
- 11211 S Central Park Ave
