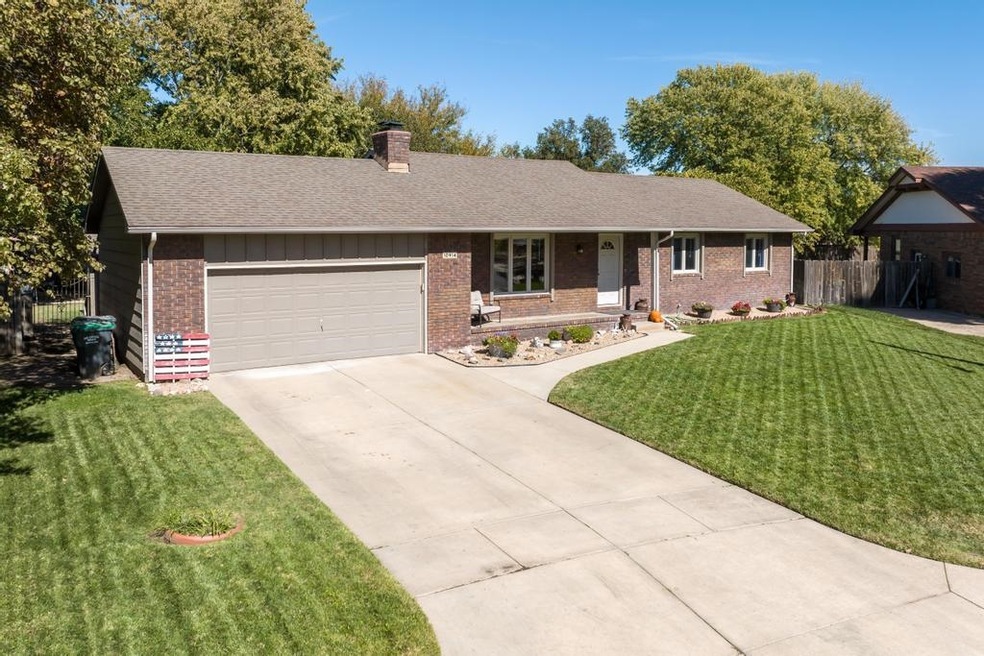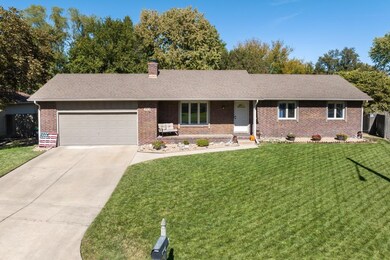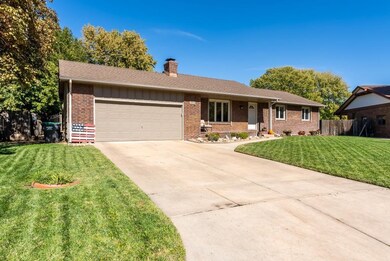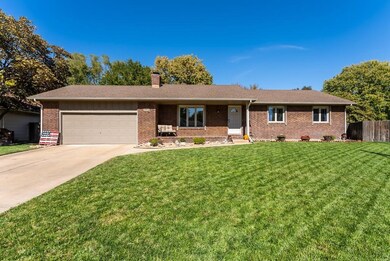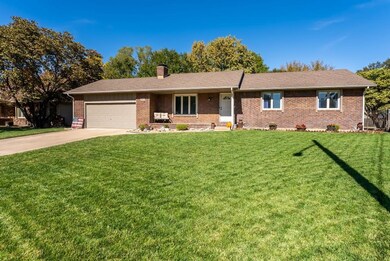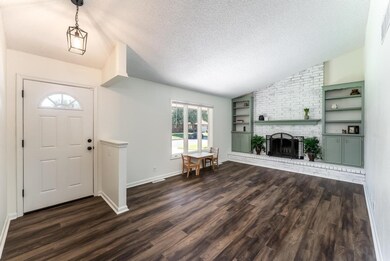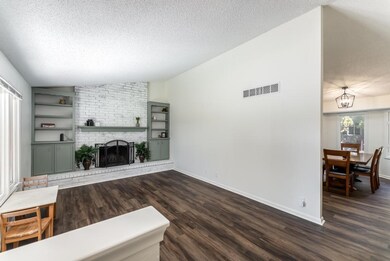
10914 W 16th St N Wichita, KS 67212
Far West Wichita NeighborhoodEstimated Value: $269,410 - $298,000
Highlights
- Family Room with Fireplace
- Hearth Room
- Ranch Style House
- Maize South Elementary School Rated A-
- Vaulted Ceiling
- Bonus Room
About This Home
As of December 2022If you've been searching for a West Wichita home with 3 bedrooms (plus basement bonus room), 3 bathrooms, in the Maize school district, and in a nice and quiet neighborhood - HERE YOU GO!! This home has been updated, and it's new and fresh everywhere you look. Brand new Luxury Vinyl Plank floors just installed, fresh paint, updated kitchen and bathrooms makes this home truly move-in ready. The main floor of this beautiful ranch home has 3 bedrooms, one of which is a master suite with walk in closet! Two more bedrooms nearby the remodeled hall bath make this floor plan functional and open for nearly anyone. The spacious basement is very open and can be configured any way you want, plus a full basement bathroom and another bonus room makes this basement very livable. It's not every day you find a home in great condition on a lot that has a beautifully cared for and large yard! There is plenty of room for activities and entertaining on the back patio and a nice storage shed for all your yard care needs! With a wonderful floorplan and all the features you need, you don't want to miss your chance to see this home and make it yours. FALL in love today and be HOME for the holidays!
Last Agent to Sell the Property
Berkshire Hathaway PenFed Realty License #00244616 Listed on: 10/21/2022
Home Details
Home Type
- Single Family
Est. Annual Taxes
- $2,704
Year Built
- Built in 1980
Lot Details
- 0.27 Acre Lot
- Wood Fence
- Irrigation
Parking
- 2 Car Attached Garage
Home Design
- Ranch Style House
- Brick or Stone Mason
- Frame Construction
- Composition Roof
Interior Spaces
- Built-In Desk
- Vaulted Ceiling
- Ceiling Fan
- Multiple Fireplaces
- Wood Burning Fireplace
- Family Room with Fireplace
- Living Room with Fireplace
- Combination Kitchen and Dining Room
- Bonus Room
- Storm Doors
Kitchen
- Hearth Room
- Breakfast Bar
- Oven or Range
- Electric Cooktop
- Microwave
- Dishwasher
- Laminate Countertops
- Disposal
Bedrooms and Bathrooms
- 3 Bedrooms
- En-Suite Primary Bedroom
- Walk-In Closet
- 3 Full Bathrooms
- Laminate Bathroom Countertops
- Shower Only
Laundry
- Laundry Room
- 220 Volts In Laundry
Finished Basement
- Basement Fills Entire Space Under The House
- Finished Basement Bathroom
- Laundry in Basement
- Basement Windows
Outdoor Features
- Patio
- Outdoor Storage
- Rain Gutters
Schools
- Maize
- Maize Middle School
- Maize High School
Utilities
- Forced Air Heating and Cooling System
- Heating System Uses Gas
Community Details
- Westlink Subdivision
Listing and Financial Details
- Assessor Parcel Number 20173-133-07-0-42-05-016.00
Ownership History
Purchase Details
Home Financials for this Owner
Home Financials are based on the most recent Mortgage that was taken out on this home.Purchase Details
Home Financials for this Owner
Home Financials are based on the most recent Mortgage that was taken out on this home.Purchase Details
Home Financials for this Owner
Home Financials are based on the most recent Mortgage that was taken out on this home.Purchase Details
Home Financials for this Owner
Home Financials are based on the most recent Mortgage that was taken out on this home.Similar Homes in Wichita, KS
Home Values in the Area
Average Home Value in this Area
Purchase History
| Date | Buyer | Sale Price | Title Company |
|---|---|---|---|
| Hoskinson Rebecca | -- | Security 1St Title | |
| Hubbard Lyndsey | -- | Security 1St Title | |
| Mcfadden Scott J | -- | Security 1St Title | |
| United Investments Llc | $110,000 | None Available |
Mortgage History
| Date | Status | Borrower | Loan Amount |
|---|---|---|---|
| Open | Hoskinson Rebecca | $196,000 | |
| Previous Owner | Hubbard Lyndsey | $187,540 | |
| Previous Owner | Mcfadden Scott J | $179,000 | |
| Previous Owner | United Investments Llc | $140,000 |
Property History
| Date | Event | Price | Change | Sq Ft Price |
|---|---|---|---|---|
| 12/05/2022 12/05/22 | Sold | -- | -- | -- |
| 11/07/2022 11/07/22 | Pending | -- | -- | -- |
| 10/21/2022 10/21/22 | For Sale | $249,000 | +31.1% | $102 / Sq Ft |
| 08/11/2020 08/11/20 | Sold | -- | -- | -- |
| 07/19/2020 07/19/20 | Pending | -- | -- | -- |
| 07/17/2020 07/17/20 | For Sale | $190,000 | +5.6% | $78 / Sq Ft |
| 06/22/2018 06/22/18 | Sold | -- | -- | -- |
| 05/16/2018 05/16/18 | Pending | -- | -- | -- |
| 05/04/2018 05/04/18 | For Sale | $179,900 | +63.5% | $74 / Sq Ft |
| 01/12/2018 01/12/18 | Sold | -- | -- | -- |
| 12/16/2017 12/16/17 | Pending | -- | -- | -- |
| 11/13/2017 11/13/17 | For Sale | $110,000 | -- | $89 / Sq Ft |
Tax History Compared to Growth
Tax History
| Year | Tax Paid | Tax Assessment Tax Assessment Total Assessment is a certain percentage of the fair market value that is determined by local assessors to be the total taxable value of land and additions on the property. | Land | Improvement |
|---|---|---|---|---|
| 2023 | $3,221 | $24,381 | $3,738 | $20,643 |
| 2022 | $2,712 | $22,403 | $3,531 | $18,872 |
| 2021 | $2,673 | $21,954 | $3,531 | $18,423 |
| 2020 | $2,590 | $21,287 | $3,531 | $17,756 |
| 2019 | $2,394 | $19,700 | $3,531 | $16,169 |
| 2018 | $1,929 | $15,963 | $2,289 | $13,674 |
| 2017 | $1,847 | $0 | $0 | $0 |
| 2016 | $1,846 | $0 | $0 | $0 |
| 2015 | $1,892 | $0 | $0 | $0 |
| 2014 | $1,866 | $0 | $0 | $0 |
Agents Affiliated with this Home
-
Annie Pfeifer

Seller's Agent in 2022
Annie Pfeifer
Berkshire Hathaway PenFed Realty
(316) 648-3850
6 in this area
48 Total Sales
-
Vanessa McKinney

Buyer's Agent in 2022
Vanessa McKinney
Dreiling Realty & Auction, LLC
(316) 650-3110
4 in this area
35 Total Sales
-
Eric Locke

Seller's Agent in 2020
Eric Locke
Real Broker, LLC
(316) 640-9274
25 in this area
612 Total Sales
-
Don Hamm

Seller's Agent in 2018
Don Hamm
Wheat State Realty, LLC
(316) 208-8553
6 in this area
251 Total Sales
-
Ty Patton

Seller's Agent in 2018
Ty Patton
McCurdy Real Estate & Auction, LLC
(316) 530-2649
192 Total Sales
-
Josh Roy

Buyer's Agent in 2018
Josh Roy
Keller Williams Hometown Partners
(316) 799-8615
62 in this area
1,993 Total Sales
Map
Source: South Central Kansas MLS
MLS Number: 618210
APN: 133-07-0-42-05-016.00
- 1625 N Skyview St
- 1833 N Shefford Cir
- 1714 N Shefford St
- 1880 N Lark Cir
- 1407 N Fieldcrest St
- 1913 N Parkdale St
- 1505 N Mesa St
- 10330 W Alamo Ct
- 1834 N Denene St
- 2007 N Shefford St
- 11407 W Bella Vista St
- 1315 N Shefford St
- 1629 N Parkridge St
- 1355 N Cardington St
- 11706 W 18th St N
- 11514 W Bella Vista St
- 10103 W Jamesburg St
- 11707 W Bella Vista St
- 2008 N Parkridge St
- 1630 N Pine Grove St
- 10914 W 16th St N
- 11004 W 16th St N
- 10908 W 16th St N
- 10909 W 17th St N
- 11010 W 16th St N
- 11003 W 17th St N
- 10903 W 17th St N
- 1645 N Mars St
- 1650 N Mars St
- 11003 W 16th St N
- 11009 W 17th St N
- 10819 W 17th St N
- 1644 N Mars St
- 11011 W 16th St N
- 11018 W 16th St N
- 11013 W 17th St N
- 10811 W 17th St N
- 1639 N Mars St
- 1733 N Stoney Point St
- 1733 N Stony Point Ln
