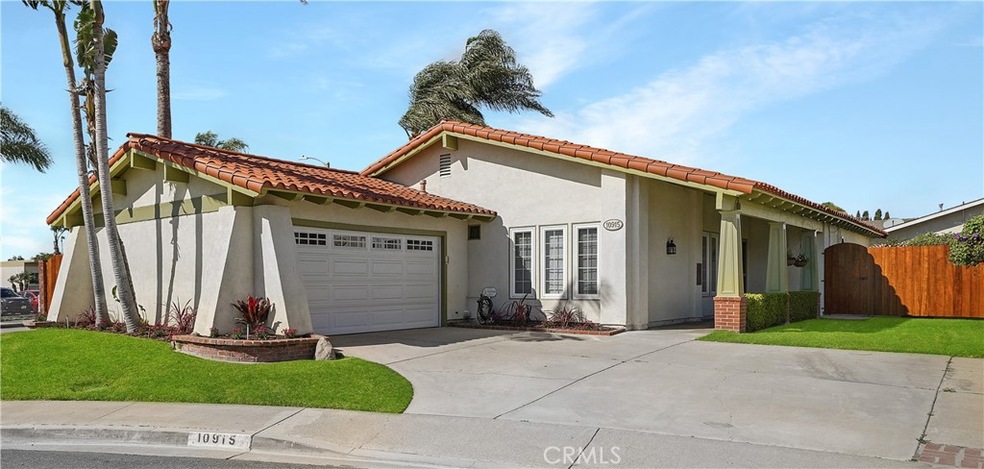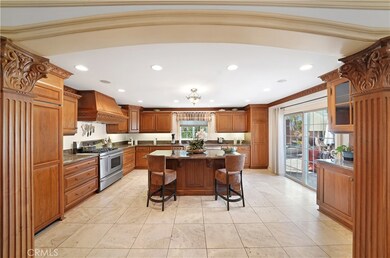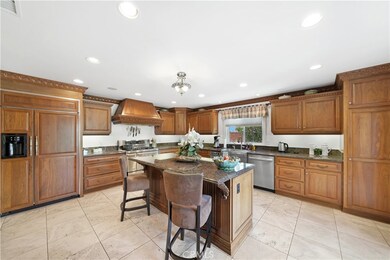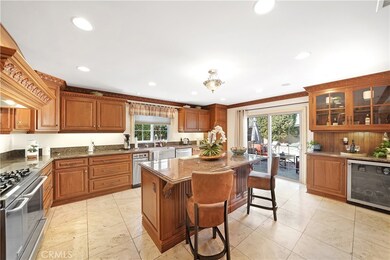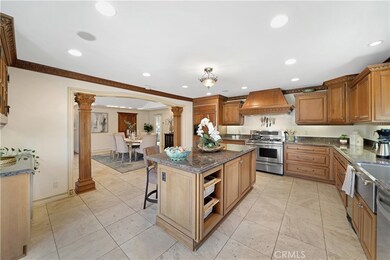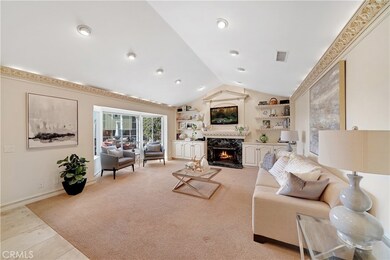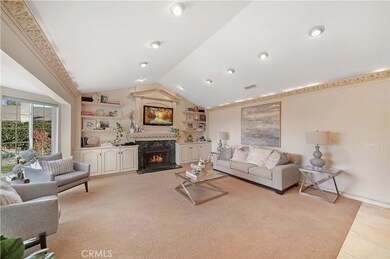
10915 El Coco Cir Fountain Valley, CA 92708
Highlights
- RV Gated
- Primary Bedroom Suite
- Open Floorplan
- Cox (James H.) Elementary School Rated A-
- Updated Kitchen
- Clubhouse
About This Home
As of April 2024Expanded Single Story Home In Green Valley Completely Upgraded On A Large Lot Of 8,424 With RV/Boat Parking w/ Gates On A Cul-De-Sac Location. Upon Entering This Home You Will Be Stunned To See The Extensive “Enkeboll” Carved Architectural Moldings And Crafted Detailed Features Throughout The Home, High Vaulted Ceilings w/ Recessed Lighting, Turkish Travertine Flooring, New Bedroom Carpet, Fresh Interior / Exterior Paint, A/C, PAID FOR SOLAR, Upgraded 200 Amp Electrical Panel, Culligan Water Purifying System, Dual Pane Windows And A Complete Remodeled Chef Inspired Kitchen. Your Gourmet Kitchen Is Complete With Hand Crafted Solid Walnut Wood Custom Cabinetry, Granite Countertops, Built-In Refrig, All Stainless Steel Appliances w/ 5 Burner Gas Stove, Custom Range Hood, Deep Country Sink, Large Pantry w/ Roll Outs, Huge Center Island w/ Seating And Storage, Buffet Counter w/ Wine Refrig And Glass Door Cabinetry. Open Concept Living w/ Custom Built-Ins, Beautiful Granite Stone Fireplace, High Sculpted Baseboards, Bay Window Bump Out Area, Indirect Accent Lighting And All Interior Panel Doors And Trim Have A Designer Glaze Finishing. The Master Suite Is Complete w/ Walk-In Closet w/Organizer, Textured “Plaster Like” Custom Walls, Ceiling Fan And Attached Private Bathroom. Remodeled Master Bathroom w/ Raised Sink Bowl, Linen Storage, Wainscoting, Pretty Stained Glass Window And Lovely Separate Soaking Tub And Walk In Shower. Expanded Master w/ Large Office, Vaulted Ceiling, Custom Cherry w/Tamo Ash Cabinetry And Slider Door To The Back Yard. 3 Add’l Guest Bedrooms One Has Been Expanded To Include A Seating Area w/ Corner Sofa And Built In Desk / Media Niche. Guest Bathroom Is Remodeled w/ Wainscoting, Pedestal Sink, Tub/Shower Combo In The Hall And Next To The In-Door MudRoom w/ Direct Garage Access. Amazing Backyard For Entertainment Has TV w/ Weatherproof Cabinet, Raised Stacked Stone Planters, Custom Stamped Concrete Patio, Built In Bar Made from Ipe Brazilian Hardwood w/ Granite Countertop, Side Paver Stones And Walkway, Large Grassy Area w/ Tree House, Separate Area For Trash Receptacle and Large Shed For Toys , Teak Gates And More. Come See What This Home Has To Offer! Walk To Inside Tract Elementary School, HOA Provides Many Amenities Such As Greenbelts w/ Walking Paths, 3 Pools (Family, Adult And Olympic Size), Club House And Picnic Area. Close To The Beach, Mile Square Park, Shopping, Restaurants And So Much More!
Last Agent to Sell the Property
First Team Real Estate License #01229782 Listed on: 02/24/2022

Home Details
Home Type
- Single Family
Est. Annual Taxes
- $17,809
Year Built
- Built in 1973 | Remodeled
Lot Details
- 8,424 Sq Ft Lot
- Cul-De-Sac
- Wood Fence
- Block Wall Fence
- Landscaped
- Sprinkler System
- Private Yard
- Lawn
- Back and Front Yard
HOA Fees
- $75 Monthly HOA Fees
Parking
- 2 Car Direct Access Garage
- 2 Open Parking Spaces
- Parking Available
- Single Garage Door
- Garage Door Opener
- Driveway
- RV Gated
Home Design
- Traditional Architecture
- Additions or Alterations
- Flat Roof Shape
- Slab Foundation
- Fire Rated Drywall
- Tile Roof
- Stucco
Interior Spaces
- 2,163 Sq Ft Home
- 1-Story Property
- Open Floorplan
- Built-In Features
- Dry Bar
- Crown Molding
- Wainscoting
- Cathedral Ceiling
- Ceiling Fan
- Recessed Lighting
- Raised Hearth
- Fireplace With Gas Starter
- Double Pane Windows
- Window Screens
- Sliding Doors
- Panel Doors
- Formal Entry
- Family Room Off Kitchen
- Living Room with Fireplace
- L-Shaped Dining Room
- Home Office
- Storage
- Utility Room
- Neighborhood Views
Kitchen
- Updated Kitchen
- Open to Family Room
- Breakfast Bar
- Built-In Range
- Range Hood
- Microwave
- Water Line To Refrigerator
- Dishwasher
- Kitchen Island
- Granite Countertops
- Pots and Pans Drawers
- Disposal
Flooring
- Bamboo
- Carpet
- Stone
Bedrooms and Bathrooms
- 4 Main Level Bedrooms
- Primary Bedroom Suite
- Walk-In Closet
- Remodeled Bathroom
- 2 Full Bathrooms
- Private Water Closet
- Soaking Tub
- Bathtub with Shower
- Separate Shower
- Exhaust Fan In Bathroom
- Linen Closet In Bathroom
Laundry
- Laundry Room
- Laundry in Garage
- Washer and Gas Dryer Hookup
Home Security
- Carbon Monoxide Detectors
- Fire and Smoke Detector
Outdoor Features
- Patio
- Exterior Lighting
- Shed
- Wrap Around Porch
Schools
- Masuda Middle School
- Fountain Valley High School
Utilities
- Central Heating and Cooling System
- Heating System Uses Natural Gas
- Natural Gas Connected
- Gas Water Heater
- Water Purifier
- Phone Available
- Cable TV Available
Additional Features
- No Interior Steps
- Property is near a park
Listing and Financial Details
- Tax Lot 35
- Tax Tract Number 21004
- Assessor Parcel Number 16918207
- $349 per year additional tax assessments
Community Details
Overview
- Green Valley Association, Phone Number (714) 962-8205
- Green Valley Rec HOA
- Green Valley Park Royal Subdivision
Amenities
- Community Barbecue Grill
- Picnic Area
- Clubhouse
Recreation
- Sport Court
- Community Playground
- Community Pool
- Park
- Hiking Trails
- Bike Trail
Ownership History
Purchase Details
Purchase Details
Purchase Details
Home Financials for this Owner
Home Financials are based on the most recent Mortgage that was taken out on this home.Purchase Details
Home Financials for this Owner
Home Financials are based on the most recent Mortgage that was taken out on this home.Purchase Details
Home Financials for this Owner
Home Financials are based on the most recent Mortgage that was taken out on this home.Similar Homes in Fountain Valley, CA
Home Values in the Area
Average Home Value in this Area
Purchase History
| Date | Type | Sale Price | Title Company |
|---|---|---|---|
| Grant Deed | -- | None Listed On Document | |
| Interfamily Deed Transfer | -- | None Available | |
| Interfamily Deed Transfer | -- | Fidelity National Title Co | |
| Grant Deed | $1,560,000 | Western Resources | |
| Interfamily Deed Transfer | -- | -- | |
| Grant Deed | $300,000 | California Counties Title Co |
Mortgage History
| Date | Status | Loan Amount | Loan Type |
|---|---|---|---|
| Previous Owner | $405,750 | New Conventional | |
| Previous Owner | $417,000 | New Conventional | |
| Previous Owner | $110,000 | Credit Line Revolving | |
| Previous Owner | $454,000 | Fannie Mae Freddie Mac | |
| Previous Owner | $100,000 | Credit Line Revolving | |
| Previous Owner | $333,700 | Unknown | |
| Previous Owner | $84,500 | Credit Line Revolving | |
| Previous Owner | $30,000 | Credit Line Revolving | |
| Previous Owner | $250,000 | No Value Available | |
| Previous Owner | $640,000 | New Conventional | |
| Previous Owner | $240,000 | No Value Available | |
| Previous Owner | $175,000 | Unknown |
Property History
| Date | Event | Price | Change | Sq Ft Price |
|---|---|---|---|---|
| 04/30/2024 04/30/24 | Sold | $1,510,000 | 0.0% | $701 / Sq Ft |
| 04/18/2024 04/18/24 | Pending | -- | -- | -- |
| 04/14/2024 04/14/24 | Off Market | $1,510,000 | -- | -- |
| 03/20/2024 03/20/24 | Price Changed | $1,548,000 | 0.0% | $719 / Sq Ft |
| 03/18/2024 03/18/24 | Price Changed | $1,548,000 | -3.1% | $719 / Sq Ft |
| 02/20/2024 02/20/24 | For Sale | $1,598,000 | +2.4% | $742 / Sq Ft |
| 04/01/2022 04/01/22 | Sold | $1,560,000 | +21.0% | $721 / Sq Ft |
| 03/02/2022 03/02/22 | Pending | -- | -- | -- |
| 03/02/2022 03/02/22 | For Sale | $1,289,000 | -17.4% | $596 / Sq Ft |
| 03/01/2022 03/01/22 | Off Market | $1,560,000 | -- | -- |
| 02/24/2022 02/24/22 | For Sale | $1,289,000 | -- | $596 / Sq Ft |
Tax History Compared to Growth
Tax History
| Year | Tax Paid | Tax Assessment Tax Assessment Total Assessment is a certain percentage of the fair market value that is determined by local assessors to be the total taxable value of land and additions on the property. | Land | Improvement |
|---|---|---|---|---|
| 2024 | $17,809 | $1,623,024 | $1,451,150 | $171,874 |
| 2023 | $17,397 | $1,591,200 | $1,422,696 | $168,504 |
| 2022 | $5,147 | $449,198 | $296,396 | $152,802 |
| 2021 | $5,047 | $440,391 | $290,585 | $149,806 |
| 2020 | $5,017 | $435,876 | $287,606 | $148,270 |
| 2019 | $4,915 | $427,330 | $281,967 | $145,363 |
| 2018 | $4,820 | $418,951 | $276,438 | $142,513 |
| 2017 | $4,743 | $410,737 | $271,018 | $139,719 |
| 2016 | $4,540 | $402,684 | $265,704 | $136,980 |
| 2015 | $4,470 | $396,636 | $261,713 | $134,923 |
| 2014 | $4,381 | $388,867 | $256,586 | $132,281 |
Agents Affiliated with this Home
-
Danny Tran
D
Seller's Agent in 2024
Danny Tran
Berkshire Hathaway HomeService
(949) 794-5700
1 in this area
7 Total Sales
-
Victoria Vo
V
Buyer's Agent in 2024
Victoria Vo
Advance Estate Realty
(714) 894-4306
1 in this area
2 Total Sales
-
Lily Campbell

Seller's Agent in 2022
Lily Campbell
First Team Real Estate
(714) 717-5095
322 in this area
718 Total Sales
Map
Source: California Regional Multiple Listing Service (CRMLS)
MLS Number: OC22031995
APN: 169-182-07
- 10946 El Chino Ave
- 10900 San Leon Ave
- 10912 Nighthawk Cir
- 10891 El Paso Ave
- 10413 Saint Anna Place
- 17077 Los Modelos St
- 18012 Hazel Ct
- 18021 Hazel Ct
- 10322 Avenida Cinco de Mayo
- 10262 Circulo de Juarez
- 10473 Smoke River Ct
- 10270 Durango River Ct
- 11620 Warner Ave Unit 624
- 17200 Newhope St Unit 312
- 17200 Newhope St Unit 206
- 17230 Newhope St Unit 309
- 11551 Gladstone Cir
- 11217 Stonecress Ave
- 17333 Brookhurst St Unit B7
- 17333 Brookhurst St Unit D6
