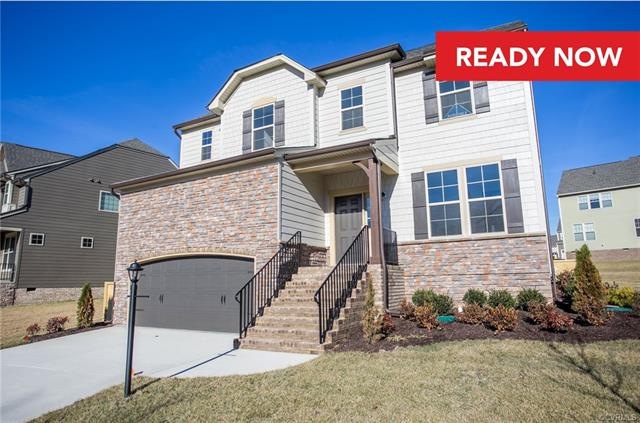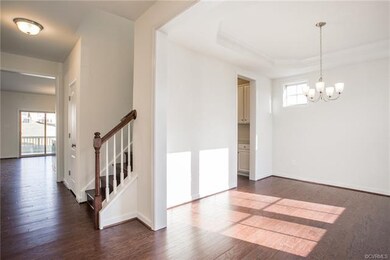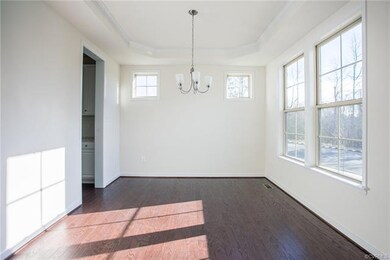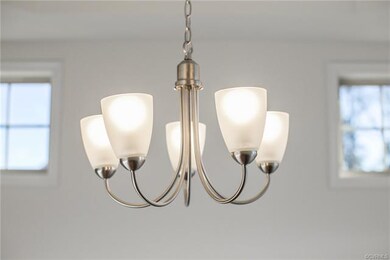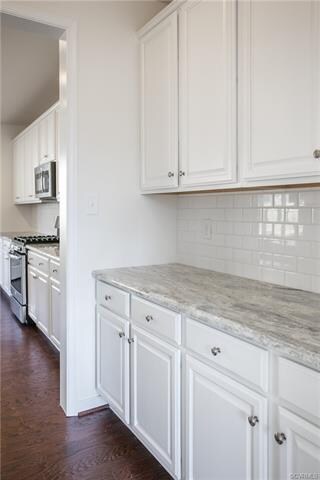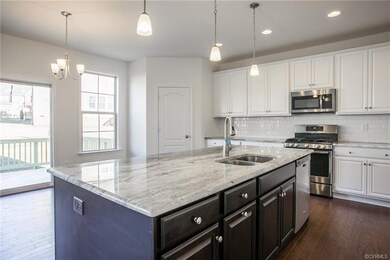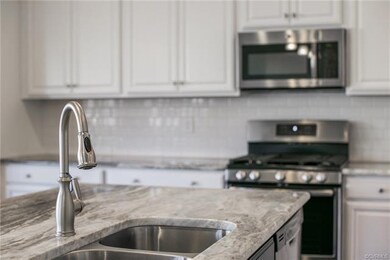
10915 Holman Ridge Rd Glen Allen, VA 23059
Twin Hickory NeighborhoodHighlights
- Newly Remodeled
- Deck
- Loft
- Rivers Edge Elementary School Rated A-
- Wood Flooring
- Separate Formal Living Room
About This Home
As of October 2023This fantastic BRAND NEW HOME IS READY NOW! Situated on a .39 ACRE CORNER HOME SITE put this on your list of MUST SEE! Enjoy the best of both worlds that Holloway offers – location and luxury! Hop right on I-295 in Glen Allen, where you’re just minutes to the area’s best dining, shopping, entertainment, businesses and recreation in Short pump, or relax and spend time with your family in the luxury of your spacious home, tucked away from the hustle and bustle. These Glen Allen Homes showcase exquisite architecture, designer touches, elegant bath features and so much more. Trend-setting gourmet kitchens are sure to be any home chef’s dream!
Last Agent to Sell the Property
Sidney James
HHHunt Realty Inc License #0225055646 Listed on: 05/03/2018
Last Buyer's Agent
NON MLS USER MLS
NON MLS OFFICE
Home Details
Home Type
- Single Family
Est. Annual Taxes
- $4,683
Year Built
- Built in 2017 | Newly Remodeled
Lot Details
- Corner Lot
- Sprinkler System
HOA Fees
- $43 Monthly HOA Fees
Parking
- 2 Car Direct Access Garage
- Oversized Parking
- Garage Door Opener
- Driveway
Home Design
- Frame Construction
- Shingle Roof
- HardiePlank Type
- Stone
Interior Spaces
- 2,813 Sq Ft Home
- 2-Story Property
- Tray Ceiling
- High Ceiling
- Recessed Lighting
- Gas Fireplace
- Thermal Windows
- Sliding Doors
- Insulated Doors
- Separate Formal Living Room
- Loft
- Crawl Space
- Fire and Smoke Detector
Kitchen
- Breakfast Area or Nook
- Eat-In Kitchen
- Oven
- Gas Cooktop
- Microwave
- Dishwasher
- Kitchen Island
- Granite Countertops
- Disposal
Flooring
- Wood
- Carpet
- Ceramic Tile
- Vinyl
Bedrooms and Bathrooms
- 4 Bedrooms
- En-Suite Primary Bedroom
- Walk-In Closet
- 4 Full Bathrooms
- Double Vanity
Outdoor Features
- Deck
- Front Porch
Schools
- Rivers Edge Elementary School
- Holman Middle School
- Deep Run High School
Utilities
- Forced Air Zoned Heating and Cooling System
- Heating System Uses Natural Gas
- Vented Exhaust Fan
- Tankless Water Heater
- Gas Water Heater
Listing and Financial Details
- Tax Lot 1G
- Assessor Parcel Number 751-773-1200
Community Details
Overview
- Holloway At Wyndham Forest Subdivision
Amenities
- Common Area
Recreation
- Community Playground
Ownership History
Purchase Details
Home Financials for this Owner
Home Financials are based on the most recent Mortgage that was taken out on this home.Purchase Details
Home Financials for this Owner
Home Financials are based on the most recent Mortgage that was taken out on this home.Similar Homes in Glen Allen, VA
Home Values in the Area
Average Home Value in this Area
Purchase History
| Date | Type | Sale Price | Title Company |
|---|---|---|---|
| Bargain Sale Deed | $775,000 | Fidelity National Title Insura | |
| Warranty Deed | $483,000 | Attorney |
Mortgage History
| Date | Status | Loan Amount | Loan Type |
|---|---|---|---|
| Open | $722,000 | New Conventional |
Property History
| Date | Event | Price | Change | Sq Ft Price |
|---|---|---|---|---|
| 10/16/2023 10/16/23 | Sold | $775,000 | +7.0% | $268 / Sq Ft |
| 09/02/2023 09/02/23 | Pending | -- | -- | -- |
| 08/31/2023 08/31/23 | For Sale | $724,007 | +49.9% | $250 / Sq Ft |
| 05/31/2018 05/31/18 | Sold | $483,000 | -3.4% | $172 / Sq Ft |
| 05/20/2018 05/20/18 | Pending | -- | -- | -- |
| 05/03/2018 05/03/18 | For Sale | $499,950 | -- | $178 / Sq Ft |
Tax History Compared to Growth
Tax History
| Year | Tax Paid | Tax Assessment Tax Assessment Total Assessment is a certain percentage of the fair market value that is determined by local assessors to be the total taxable value of land and additions on the property. | Land | Improvement |
|---|---|---|---|---|
| 2025 | $6,398 | $680,600 | $175,000 | $505,600 |
| 2024 | $6,398 | $635,900 | $165,000 | $470,900 |
| 2023 | $5,405 | $635,900 | $165,000 | $470,900 |
| 2022 | $4,647 | $546,700 | $150,000 | $396,700 |
| 2021 | $4,388 | $482,500 | $135,000 | $347,500 |
| 2020 | $4,198 | $482,500 | $135,000 | $347,500 |
| 2019 | $4,198 | $482,500 | $135,000 | $347,500 |
| 2018 | $4,150 | $477,000 | $135,000 | $342,000 |
| 2017 | $1,175 | $135,000 | $135,000 | $0 |
| 2016 | $1,088 | $125,000 | $125,000 | $0 |
Agents Affiliated with this Home
-
Beth Baldwin

Seller's Agent in 2023
Beth Baldwin
Virginia Capital Realty
(804) 337-6728
1 in this area
224 Total Sales
-
Sara Regalado

Buyer's Agent in 2023
Sara Regalado
Virginia Capital Realty
(804) 464-5777
1 in this area
55 Total Sales
-
S
Seller's Agent in 2018
Sidney James
HHHunt Realty Inc
-
N
Buyer's Agent in 2018
NON MLS USER MLS
NON MLS OFFICE
Map
Source: Central Virginia Regional MLS
MLS Number: 1815871
APN: 751-773-1200
- 4911 Maben Hill Ln
- 10779 Forest Hollow Ct
- 5311 Benmable Ct
- 5505 Benoni Dr
- 5209 Wheat Ridge Place
- 11141 Opaca Ln
- 5421 Kimbermere Ct
- 0 Manakin Rd Unit VAGO2000320
- 1024 Belva Ct
- 5227 Scotsglen Dr
- 5413 Cranston Ct
- 12020 Bennett Ct
- 11420 Willows Green Way
- 4691 Four Seasons Terrace Unit C
- 4133 San Marco Dr Unit 4133
- 1436 New Haven Ct
- 1437 New Haven Ct
- 9137 Olde Hartley Dr
- 915 Jamerson Ln
- 5100 Park Commons Loop
