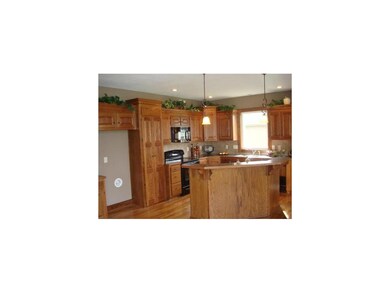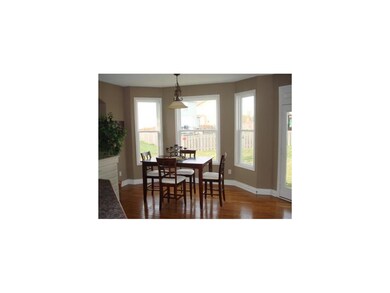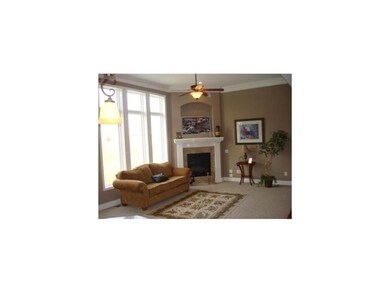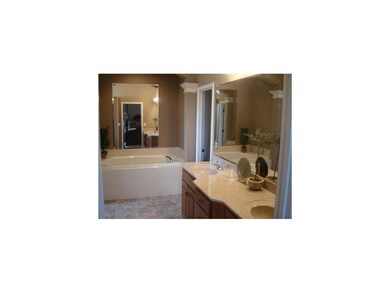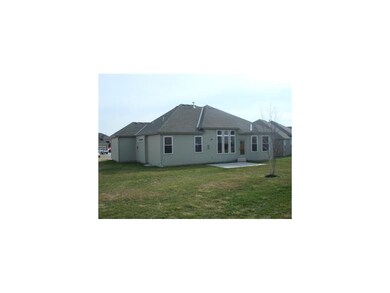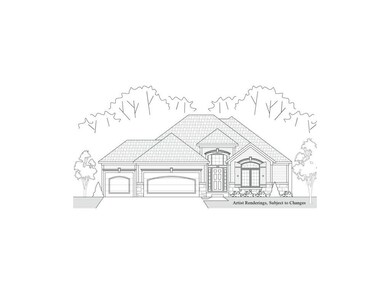
10916 S Barker Rd Olathe, KS 66061
Highlights
- Vaulted Ceiling
- Ranch Style House
- Granite Countertops
- Meadow Lane Elementary School Rated A
- Wood Flooring
- Breakfast Area or Nook
About This Home
As of June 2025Ranch w/open floor plan & 11’ ceilings. Wood floor entry leads to open great room and Kitchen. This kitchen has custom cabinets, a walk-in pantry, granite counter tops, kitchen island, bay window & wood flrs. Great Room features transom windows & FP. Mstr suite has high ceilings, wlk in clst, dbl vanity, soaker tub, walk in shower and tile floor large yard on cul de sac. PICTURES ARE OF A FORMALLY BUILT HOUSE.
Last Agent to Sell the Property
ReeceNichols- Leawood Town Center License #2010043041 Listed on: 04/17/2013
Home Details
Home Type
- Single Family
Est. Annual Taxes
- $148
Year Built
- Built in 2013 | Under Construction
Lot Details
- 0.39 Acre Lot
- Cul-De-Sac
HOA Fees
- $21 Monthly HOA Fees
Parking
- 3 Car Attached Garage
- Inside Entrance
- Front Facing Garage
Home Design
- Ranch Style House
- Traditional Architecture
- Composition Roof
- Lap Siding
Interior Spaces
- Wet Bar: Ceramic Tiles, Shower Over Tub, Carpet, Ceiling Fan(s), Built-in Features, Double Vanity, Walk-In Closet(s), Fireplace, Kitchen Island, Pantry, Wood Floor
- Built-In Features: Ceramic Tiles, Shower Over Tub, Carpet, Ceiling Fan(s), Built-in Features, Double Vanity, Walk-In Closet(s), Fireplace, Kitchen Island, Pantry, Wood Floor
- Vaulted Ceiling
- Ceiling Fan: Ceramic Tiles, Shower Over Tub, Carpet, Ceiling Fan(s), Built-in Features, Double Vanity, Walk-In Closet(s), Fireplace, Kitchen Island, Pantry, Wood Floor
- Skylights
- Thermal Windows
- Shades
- Plantation Shutters
- Drapes & Rods
- Great Room with Fireplace
- Fire and Smoke Detector
- Basement
Kitchen
- Country Kitchen
- Breakfast Area or Nook
- Electric Oven or Range
- Dishwasher
- Kitchen Island
- Granite Countertops
- Laminate Countertops
- Disposal
Flooring
- Wood
- Wall to Wall Carpet
- Linoleum
- Laminate
- Stone
- Ceramic Tile
- Luxury Vinyl Plank Tile
- Luxury Vinyl Tile
Bedrooms and Bathrooms
- 3 Bedrooms
- Cedar Closet: Ceramic Tiles, Shower Over Tub, Carpet, Ceiling Fan(s), Built-in Features, Double Vanity, Walk-In Closet(s), Fireplace, Kitchen Island, Pantry, Wood Floor
- Walk-In Closet: Ceramic Tiles, Shower Over Tub, Carpet, Ceiling Fan(s), Built-in Features, Double Vanity, Walk-In Closet(s), Fireplace, Kitchen Island, Pantry, Wood Floor
- 2 Full Bathrooms
- Double Vanity
- Ceramic Tiles
Laundry
- Laundry Room
- Laundry on main level
Schools
- Meadowlane Elementary School
- Olathe Northwest High School
Utilities
- Central Air
- Heating System Uses Natural Gas
- Satellite Dish
Additional Features
- Enclosed Patio or Porch
- City Lot
Community Details
- Fallbrook Subdivision, Ravenwood Floorplan
Listing and Financial Details
- Assessor Parcel Number DP24710000 0081
Ownership History
Purchase Details
Home Financials for this Owner
Home Financials are based on the most recent Mortgage that was taken out on this home.Purchase Details
Home Financials for this Owner
Home Financials are based on the most recent Mortgage that was taken out on this home.Purchase Details
Home Financials for this Owner
Home Financials are based on the most recent Mortgage that was taken out on this home.Similar Homes in Olathe, KS
Home Values in the Area
Average Home Value in this Area
Purchase History
| Date | Type | Sale Price | Title Company |
|---|---|---|---|
| Warranty Deed | -- | Security 1St Title | |
| Warranty Deed | -- | Alpha Title Llc | |
| Quit Claim Deed | -- | Alpha Title Llc |
Mortgage History
| Date | Status | Loan Amount | Loan Type |
|---|---|---|---|
| Open | $217,687 | VA | |
| Previous Owner | $268,000 | New Conventional | |
| Previous Owner | $248,000 | New Conventional | |
| Previous Owner | $249,260 | New Conventional | |
| Previous Owner | $430,000 | Construction |
Property History
| Date | Event | Price | Change | Sq Ft Price |
|---|---|---|---|---|
| 06/24/2025 06/24/25 | Sold | -- | -- | -- |
| 05/24/2025 05/24/25 | Pending | -- | -- | -- |
| 05/23/2025 05/23/25 | For Sale | $465,000 | +66.4% | $264 / Sq Ft |
| 10/01/2013 10/01/13 | Sold | -- | -- | -- |
| 07/03/2013 07/03/13 | Pending | -- | -- | -- |
| 04/16/2013 04/16/13 | For Sale | $279,500 | -- | -- |
Tax History Compared to Growth
Tax History
| Year | Tax Paid | Tax Assessment Tax Assessment Total Assessment is a certain percentage of the fair market value that is determined by local assessors to be the total taxable value of land and additions on the property. | Land | Improvement |
|---|---|---|---|---|
| 2024 | $5,732 | $50,703 | $12,942 | $37,761 |
| 2023 | $5,732 | $49,807 | $11,253 | $38,554 |
| 2022 | $5,310 | $44,896 | $9,785 | $35,111 |
| 2021 | $4,968 | $40,112 | $8,901 | $31,211 |
| 2020 | $5,068 | $40,538 | $8,901 | $31,637 |
| 2019 | $5,010 | $39,802 | $8,907 | $30,895 |
| 2018 | $4,763 | $37,582 | $8,907 | $28,675 |
| 2017 | $4,702 | $36,719 | $8,089 | $28,630 |
| 2016 | $4,403 | $35,270 | $7,040 | $28,230 |
| 2015 | $4,219 | $33,821 | $7,040 | $26,781 |
| 2013 | -- | $6 | $6 | $0 |
Agents Affiliated with this Home
-

Seller's Agent in 2025
Brett Budke
ReeceNichols -Johnson County W
(913) 980-2965
93 in this area
191 Total Sales
-

Seller Co-Listing Agent in 2025
Becky Budke
ReeceNichols -Johnson County W
(913) 980-2760
93 in this area
172 Total Sales
-

Buyer's Agent in 2025
Erin Peel
Compass Realty Group
(816) 260-4105
19 in this area
112 Total Sales
-

Seller's Agent in 2013
Sandra Drown
ReeceNichols- Leawood Town Center
(913) 345-0700
4 in this area
24 Total Sales
-

Seller Co-Listing Agent in 2013
Rob Ellerman
ReeceNichols - Lees Summit
(816) 304-4434
147 in this area
5,205 Total Sales
Map
Source: Heartland MLS
MLS Number: 1825404
APN: DP24710000-0081
- 10958 S Langley St
- 10971 S Emerald St
- 20487 W 108th St
- 11385 S Emerald St
- 11407 S Emerald St
- 11423 S Emerald St
- 9915 Brockway St
- 19830 W 114th Place
- 19444 W 114th Terrace
- 19866 W 114th Place
- The Niko Plan at Woodland Hills
- The Madison Plan at Woodland Hills
- The Aspen Plan at Woodland Hills
- The Ashland Plan at Woodland Hills
- The Dakota Plan at Woodland Hills
- The Sydney III Plan at Woodland Hills
- The Brooklyn II Plan at Woodland Hills
- The Payton Plan at Woodland Hills
- The Paxton III Plan at Woodland Hills
- The Apex Plan at Woodland Hills

