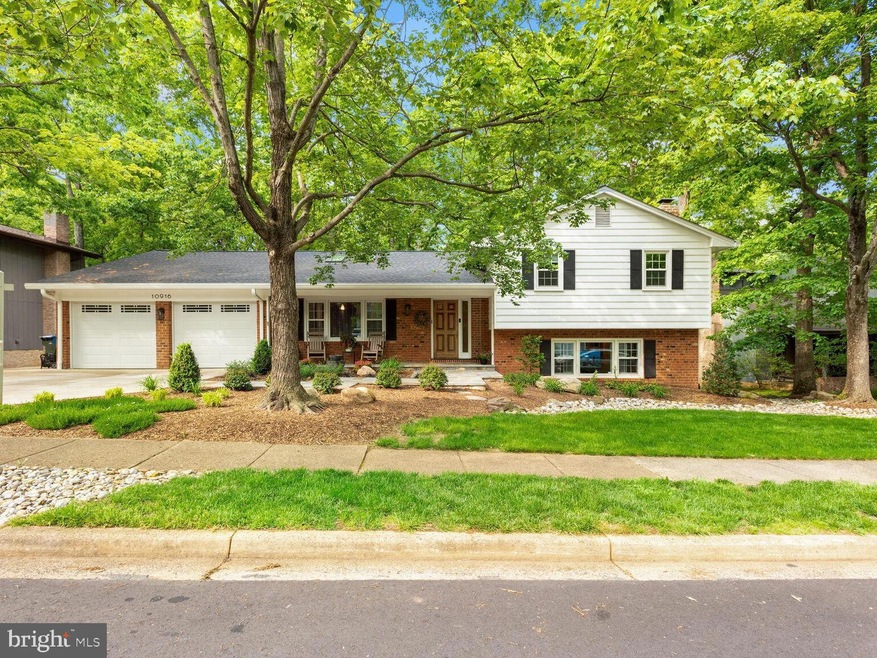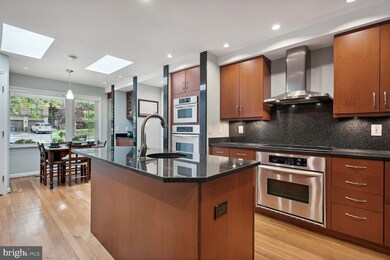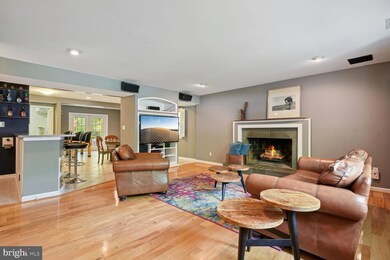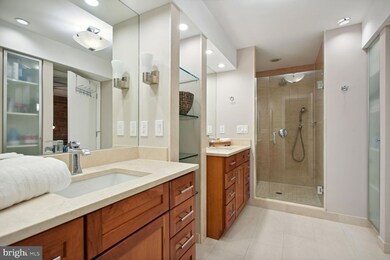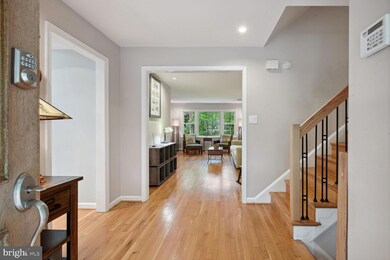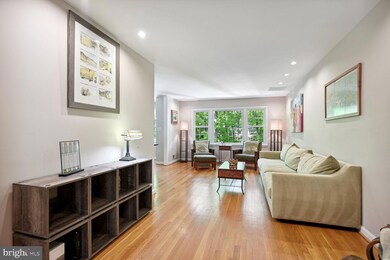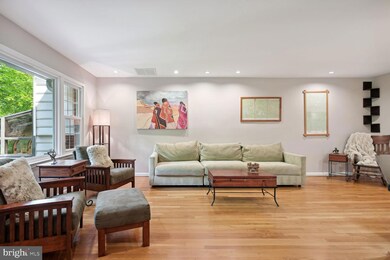
10916 Thanlet Ln Reston, VA 20190
Tall Oaks/Uplands NeighborhoodHighlights
- Deck
- Wood Flooring
- Sun or Florida Room
- Langston Hughes Middle School Rated A-
- 1 Fireplace
- 4-minute walk to Uplands Recreation Area
About This Home
As of June 2023Welcome to 10916 Thanlet Lane in Reston, VA - a stunning property that offers a unique blend of location, space, and upgrades. Located on a quiet cul-de-sac street with no through traffic, this property offers privacy and serenity, yet still provides easy access to all that Reston has to offer.
Completely updated in 2006, this Radford model home has over 4,300 sqft of living space, five bedrooms, any of which can be used as a home office, and four full bathrooms. As you enter the property, you'll immediately notice the very open feel of the floor plan, with plentiful natural lighting throughout. The spacious interior is complemented by tons of storage space and a large back yard, making this the perfect home for a growing family.
The property boasts many recent upgrades, including a new roof, hot water heater, insulation, electrical, concrete driveway and side pad, and a beautifully landscaped yard. The climate-controlled, insulated two-car garage is perfect for keeping your vehicles protected from the elements, or it can be used as a workshop!
The home also features a wet bar and entertainment area with a large wood-burning fireplace, perfect for hosting guests or enjoying a cozy night in. A solarium with a hot tub is located off the back of the house, providing the perfect space to relax and unwind after a long day.
The property also boasts a climate-controlled wine/beer cellar in the basement, offering the perfect storage solution for wine and/or beer enthusiasts.
Located just 1 mile from Lake Anne Plaza, with its retail, dining, Farmer’s Markets, festivals and Lake Anne Brew House Brewery taproom, this property provides easy access to all of Reston's paved trails and Lake Fairfax Park. The closest pools, tennis courts, and playground are less than ¼ mile away, making this the perfect place for outdoor activities. The Reston Town Center, with multiple restaurants and shopping opportunities, Harris Teeter, Home Depot, retail, and dining options, is just a short 3-miles. The Reston-Wiehle Silver Line Metro Station and W&OD Trail are just 2 miles away, providing easy access to the city.
Last Agent to Sell the Property
Long & Foster Real Estate, Inc. License #0225232839 Listed on: 05/10/2023

Last Buyer's Agent
Sahar Anwar
Redfin Corporation License #0225210720

Home Details
Home Type
- Single Family
Est. Annual Taxes
- $9,746
Year Built
- Built in 1970 | Remodeled in 2006
Lot Details
- 0.35 Acre Lot
- Property is in excellent condition
- Property is zoned 370
HOA Fees
- $64 Monthly HOA Fees
Parking
- 2 Car Attached Garage
- Garage Door Opener
Home Design
- Split Level Home
- Brick Exterior Construction
- Slab Foundation
- Architectural Shingle Roof
- Aluminum Siding
Interior Spaces
- Property has 4 Levels
- Ceiling Fan
- 1 Fireplace
- Window Treatments
- Entrance Foyer
- Family Room
- Living Room
- Dining Room
- Sun or Florida Room
- Storage Room
- Utility Room
- Wood Flooring
- Alarm System
- Finished Basement
Kitchen
- <<builtInOvenToken>>
- Electric Oven or Range
- <<builtInMicrowave>>
- Ice Maker
- Dishwasher
- Disposal
Bedrooms and Bathrooms
- En-Suite Primary Bedroom
Laundry
- Laundry Room
- Dryer
- Washer
Outdoor Features
- Deck
- Shed
- Porch
Schools
- Forest Edge Elementary School
- Hughes Middle School
- South Lakes High School
Utilities
- Forced Air Heating and Cooling System
- Natural Gas Water Heater
Listing and Financial Details
- Tax Lot 58
- Assessor Parcel Number 0181 02090058
Community Details
Overview
- Association fees include pool(s), common area maintenance
- Reston Subdivision, Radford Floorplan
Recreation
- Tennis Courts
- Community Basketball Court
- Jogging Path
Ownership History
Purchase Details
Home Financials for this Owner
Home Financials are based on the most recent Mortgage that was taken out on this home.Purchase Details
Home Financials for this Owner
Home Financials are based on the most recent Mortgage that was taken out on this home.Purchase Details
Home Financials for this Owner
Home Financials are based on the most recent Mortgage that was taken out on this home.Purchase Details
Home Financials for this Owner
Home Financials are based on the most recent Mortgage that was taken out on this home.Similar Homes in Reston, VA
Home Values in the Area
Average Home Value in this Area
Purchase History
| Date | Type | Sale Price | Title Company |
|---|---|---|---|
| Warranty Deed | $1,010,000 | First American Title | |
| Interfamily Deed Transfer | -- | None Available | |
| Warranty Deed | $749,900 | Central Title | |
| Deed | $300,000 | -- |
Mortgage History
| Date | Status | Loan Amount | Loan Type |
|---|---|---|---|
| Open | $610,000 | New Conventional | |
| Previous Owner | $15,338 | New Conventional | |
| Previous Owner | $561,000 | New Conventional | |
| Previous Owner | $595,000 | Adjustable Rate Mortgage/ARM | |
| Previous Owner | $599,920 | New Conventional | |
| Previous Owner | $259,500 | New Conventional | |
| Previous Owner | $240,000 | No Value Available |
Property History
| Date | Event | Price | Change | Sq Ft Price |
|---|---|---|---|---|
| 06/12/2023 06/12/23 | Sold | $1,010,000 | +1.0% | $235 / Sq Ft |
| 05/13/2023 05/13/23 | Pending | -- | -- | -- |
| 05/10/2023 05/10/23 | For Sale | $1,000,000 | +33.5% | $233 / Sq Ft |
| 10/19/2015 10/19/15 | Sold | $749,000 | -0.1% | $178 / Sq Ft |
| 09/03/2015 09/03/15 | Pending | -- | -- | -- |
| 08/03/2015 08/03/15 | Price Changed | $749,900 | -3.2% | $179 / Sq Ft |
| 06/26/2015 06/26/15 | Price Changed | $774,900 | -1.3% | $185 / Sq Ft |
| 06/05/2015 06/05/15 | For Sale | $784,900 | -- | $187 / Sq Ft |
Tax History Compared to Growth
Tax History
| Year | Tax Paid | Tax Assessment Tax Assessment Total Assessment is a certain percentage of the fair market value that is determined by local assessors to be the total taxable value of land and additions on the property. | Land | Improvement |
|---|---|---|---|---|
| 2024 | $10,936 | $907,160 | $283,000 | $624,160 |
| 2023 | $10,491 | $892,460 | $283,000 | $609,460 |
| 2022 | $9,746 | $818,640 | $253,000 | $565,640 |
| 2021 | $9,360 | $766,880 | $223,000 | $543,880 |
| 2020 | $8,435 | $685,490 | $223,000 | $462,490 |
| 2019 | $8,435 | $685,490 | $223,000 | $462,490 |
| 2018 | $7,826 | $680,490 | $218,000 | $462,490 |
| 2017 | $8,220 | $680,490 | $218,000 | $462,490 |
| 2016 | $8,812 | $730,990 | $218,000 | $512,990 |
| 2015 | $7,755 | $666,840 | $218,000 | $448,840 |
| 2014 | $7,480 | $644,580 | $213,000 | $431,580 |
Agents Affiliated with this Home
-
Kristi & Ben Guidry

Seller's Agent in 2023
Kristi & Ben Guidry
Long & Foster
(571) 376-0512
5 in this area
88 Total Sales
-
S
Buyer's Agent in 2023
Sahar Anwar
Redfin Corporation
-
rob ferguson

Seller's Agent in 2015
rob ferguson
RE/MAX
(703) 926-6139
2 in this area
226 Total Sales
-
R
Buyer's Agent in 2015
Rosemary Graham
Weichert Corporate
Map
Source: Bright MLS
MLS Number: VAFX2114038
APN: 0181-02090058
- 10909 Knights Bridge Ct
- 10801 Mason Hunt Ct
- 1522 Goldenrain Ct
- 1309 Murray Downs Way
- 1403 Greenmont Ct
- 11152 Forest Edge Dr
- 10857 Hunter Gate Way
- 1383 Cameron Heath Dr
- 1423 Northgate Square Unit 1423-11C
- 1432 Northgate Square Unit 32/11A
- 1550 Northgate Square Unit 12B
- 1413 Northgate Square Unit 13/2A
- 1540 Northgate Square Unit 1540-12C
- 1521 Northgate Square Unit 21-C
- 1321 Hunter Mill Rd
- 1536 Northgate Square Unit 21
- 1501 Scandia Cir
- 10602 Leesburg Pike
- 10505 Dunn Meadow Rd
- 10600 Leesburg Pike
