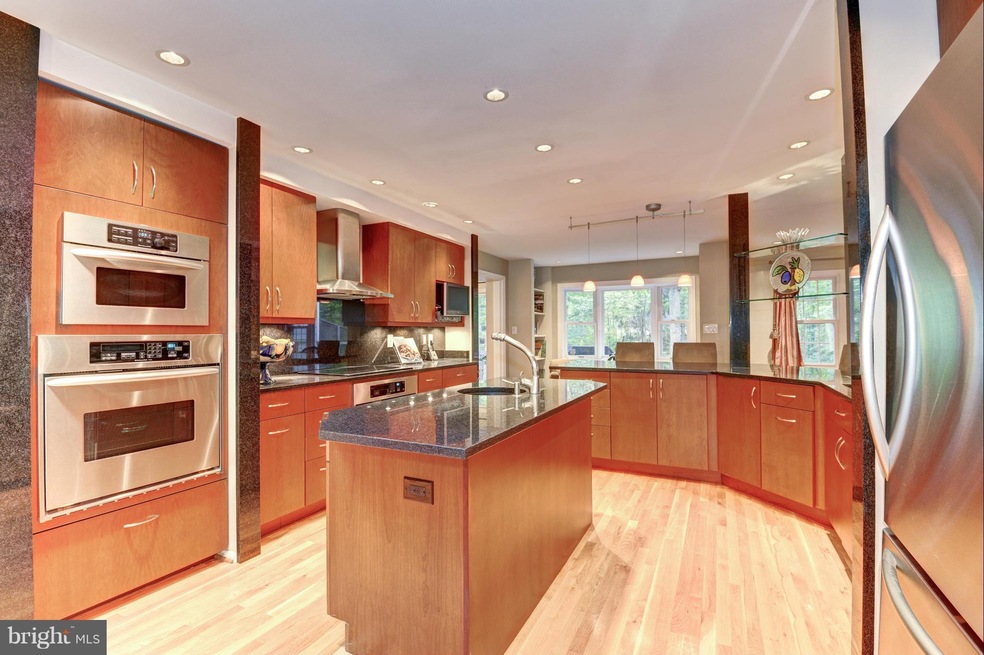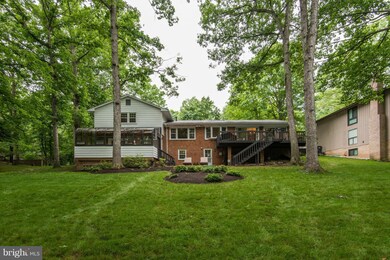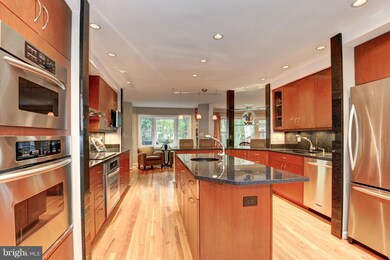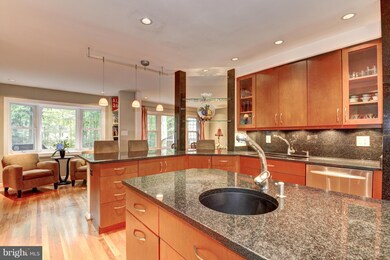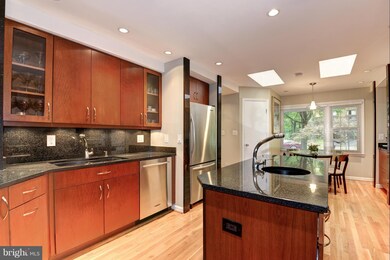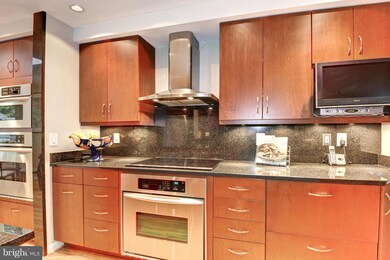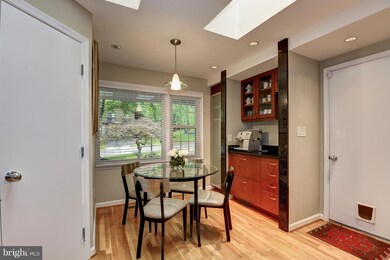
10916 Thanlet Ln Reston, VA 20190
Tall Oaks/Uplands NeighborhoodHighlights
- Pier or Dock
- Eat-In Gourmet Kitchen
- Open Floorplan
- Langston Hughes Middle School Rated A-
- View of Trees or Woods
- 4-minute walk to Uplands Recreation Area
About This Home
As of June 2023Simply Stunning-an entertainer's delight! Over $200,000 worth of improvements on a beautiful lot backing to woods! This is one of a kind! Open Gourmet Kitchen with top of the line finishes * Spacious dining room w/gas fireplace * Hardwood floors * Remodeled master suite w/luxurious bath * Open family room w/ wood FP & bar * Sunroom * In-Law suite * Deck & brick patio * Quiet street * Plus more!
Last Buyer's Agent
Rosemary Graham
Weichert, REALTORS License #0225146414

Home Details
Home Type
- Single Family
Est. Annual Taxes
- $7,480
Year Built
- Built in 1970
Lot Details
- 0.35 Acre Lot
- Property is in very good condition
- Property is zoned 370
HOA Fees
- $54 Monthly HOA Fees
Parking
- 2 Car Attached Garage
- Garage Door Opener
- Brick Driveway
- On-Street Parking
Property Views
- Woods
- Garden
Home Design
- Split Level Home
- Brick Exterior Construction
- Fiberglass Roof
Interior Spaces
- Property has 3 Levels
- Open Floorplan
- Wet Bar
- Built-In Features
- Ceiling Fan
- Skylights
- Recessed Lighting
- 2 Fireplaces
- Fireplace With Glass Doors
- Screen For Fireplace
- Fireplace Mantel
- Double Pane Windows
- Window Treatments
- Bay Window
- Window Screens
- Sliding Doors
- Entrance Foyer
- Family Room
- Sitting Room
- Living Room
- Dining Room
- Game Room
- Sun or Florida Room
- Storage Room
- Utility Room
- Wood Flooring
- Alarm System
Kitchen
- Eat-In Gourmet Kitchen
- Breakfast Area or Nook
- Butlers Pantry
- Built-In Double Oven
- Electric Oven or Range
- Cooktop<<rangeHoodToken>>
- <<microwave>>
- Freezer
- Ice Maker
- Dishwasher
- Kitchen Island
- Upgraded Countertops
- Disposal
Bedrooms and Bathrooms
- 5 Bedrooms
- En-Suite Primary Bedroom
- En-Suite Bathroom
- In-Law or Guest Suite
- 4 Full Bathrooms
- <<bathWithWhirlpoolToken>>
Laundry
- Laundry Room
- Dryer
- Washer
Finished Basement
- Walk-Out Basement
- Connecting Stairway
- Rear Basement Entry
- Basement Windows
Outdoor Features
- Deck
- Patio
- Porch
Schools
- Forest Edge Elementary School
- Hughes Middle School
- South Lakes High School
Utilities
- Humidifier
- Forced Air Heating and Cooling System
- Vented Exhaust Fan
- Natural Gas Water Heater
- Cable TV Available
Listing and Financial Details
- Tax Lot 58
- Assessor Parcel Number 18-1-2-9-58
Community Details
Overview
- Association fees include management, pool(s), reserve funds
- Reston Subdivision
- Community Lake
Amenities
- Picnic Area
- Common Area
- Community Center
Recreation
- Pier or Dock
- Tennis Courts
- Community Basketball Court
- Community Playground
- Community Indoor Pool
- Jogging Path
Ownership History
Purchase Details
Home Financials for this Owner
Home Financials are based on the most recent Mortgage that was taken out on this home.Purchase Details
Home Financials for this Owner
Home Financials are based on the most recent Mortgage that was taken out on this home.Purchase Details
Home Financials for this Owner
Home Financials are based on the most recent Mortgage that was taken out on this home.Purchase Details
Home Financials for this Owner
Home Financials are based on the most recent Mortgage that was taken out on this home.Similar Homes in Reston, VA
Home Values in the Area
Average Home Value in this Area
Purchase History
| Date | Type | Sale Price | Title Company |
|---|---|---|---|
| Warranty Deed | $1,010,000 | First American Title | |
| Interfamily Deed Transfer | -- | None Available | |
| Warranty Deed | $749,900 | Central Title | |
| Deed | $300,000 | -- |
Mortgage History
| Date | Status | Loan Amount | Loan Type |
|---|---|---|---|
| Open | $610,000 | New Conventional | |
| Previous Owner | $15,338 | New Conventional | |
| Previous Owner | $561,000 | New Conventional | |
| Previous Owner | $595,000 | Adjustable Rate Mortgage/ARM | |
| Previous Owner | $599,920 | New Conventional | |
| Previous Owner | $259,500 | New Conventional | |
| Previous Owner | $240,000 | No Value Available |
Property History
| Date | Event | Price | Change | Sq Ft Price |
|---|---|---|---|---|
| 06/12/2023 06/12/23 | Sold | $1,010,000 | +1.0% | $235 / Sq Ft |
| 05/13/2023 05/13/23 | Pending | -- | -- | -- |
| 05/10/2023 05/10/23 | For Sale | $1,000,000 | +33.5% | $233 / Sq Ft |
| 10/19/2015 10/19/15 | Sold | $749,000 | -0.1% | $178 / Sq Ft |
| 09/03/2015 09/03/15 | Pending | -- | -- | -- |
| 08/03/2015 08/03/15 | Price Changed | $749,900 | -3.2% | $179 / Sq Ft |
| 06/26/2015 06/26/15 | Price Changed | $774,900 | -1.3% | $185 / Sq Ft |
| 06/05/2015 06/05/15 | For Sale | $784,900 | -- | $187 / Sq Ft |
Tax History Compared to Growth
Tax History
| Year | Tax Paid | Tax Assessment Tax Assessment Total Assessment is a certain percentage of the fair market value that is determined by local assessors to be the total taxable value of land and additions on the property. | Land | Improvement |
|---|---|---|---|---|
| 2024 | $10,936 | $907,160 | $283,000 | $624,160 |
| 2023 | $10,491 | $892,460 | $283,000 | $609,460 |
| 2022 | $9,746 | $818,640 | $253,000 | $565,640 |
| 2021 | $9,360 | $766,880 | $223,000 | $543,880 |
| 2020 | $8,435 | $685,490 | $223,000 | $462,490 |
| 2019 | $8,435 | $685,490 | $223,000 | $462,490 |
| 2018 | $7,826 | $680,490 | $218,000 | $462,490 |
| 2017 | $8,220 | $680,490 | $218,000 | $462,490 |
| 2016 | $8,812 | $730,990 | $218,000 | $512,990 |
| 2015 | $7,755 | $666,840 | $218,000 | $448,840 |
| 2014 | $7,480 | $644,580 | $213,000 | $431,580 |
Agents Affiliated with this Home
-
Kristi & Ben Guidry

Seller's Agent in 2023
Kristi & Ben Guidry
Long & Foster
(571) 376-0512
5 in this area
88 Total Sales
-
S
Buyer's Agent in 2023
Sahar Anwar
Redfin Corporation
-
rob ferguson

Seller's Agent in 2015
rob ferguson
RE/MAX
(703) 926-6139
2 in this area
226 Total Sales
-
R
Buyer's Agent in 2015
Rosemary Graham
Weichert Corporate
Map
Source: Bright MLS
MLS Number: 1003706491
APN: 0181-02090058
- 10909 Knights Bridge Ct
- 10801 Mason Hunt Ct
- 1522 Goldenrain Ct
- 1309 Murray Downs Way
- 1403 Greenmont Ct
- 11152 Forest Edge Dr
- 10857 Hunter Gate Way
- 1383 Cameron Heath Dr
- 1423 Northgate Square Unit 1423-11C
- 1432 Northgate Square Unit 32/11A
- 1550 Northgate Square Unit 12B
- 1413 Northgate Square Unit 13/2A
- 1540 Northgate Square Unit 1540-12C
- 1521 Northgate Square Unit 21-C
- 1321 Hunter Mill Rd
- 1536 Northgate Square Unit 21
- 1501 Scandia Cir
- 10602 Leesburg Pike
- 10505 Dunn Meadow Rd
- 10600 Leesburg Pike
