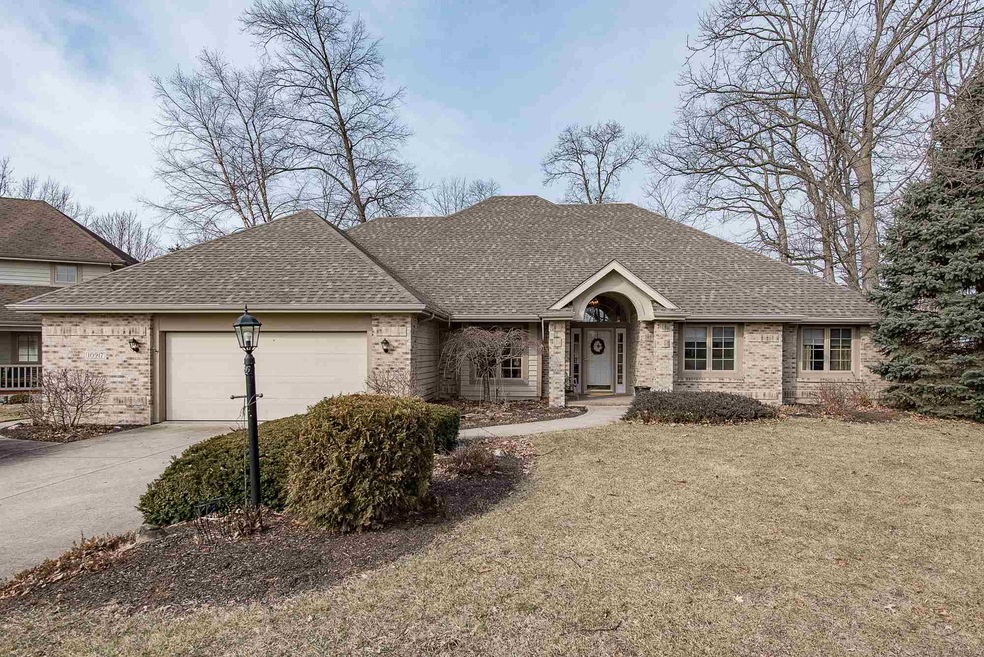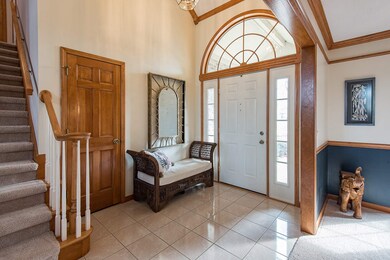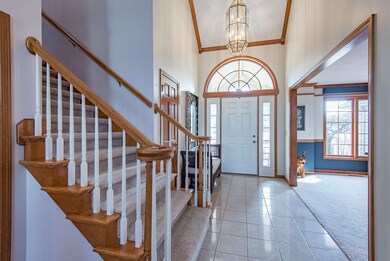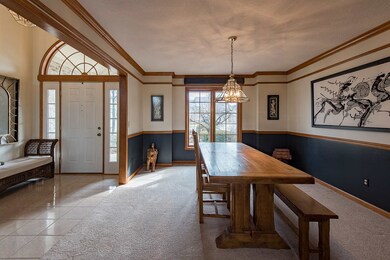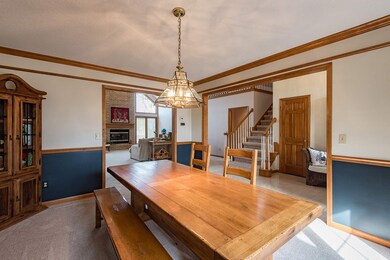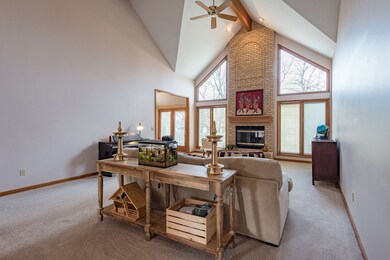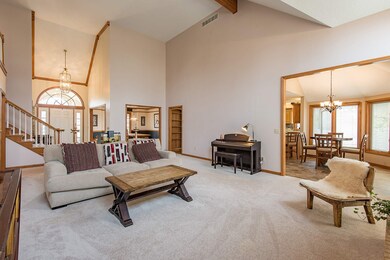
10917 Bushnell Ct Fort Wayne, IN 46845
Highlights
- Primary Bedroom Suite
- 1.5-Story Property
- Cathedral Ceiling
- Carroll High School Rated A
- Partially Wooded Lot
- <<bathWithWhirlpoolToken>>
About This Home
As of May 2019GORGEOUS, CUSTOM RANCH HOME on a BASEMENT in NW Allen County School District!!! Nestled on a quiet cul-de-sac lot, this 3 bedroom/2 full bath/2 half bath home has so much to offer! Stepping through the front door into the 2-story foyer, you will find lovely tiled flooring, with formal dining room to your left and high soaring ceilings in the large/open family room with floor-to-ceiling brick fireplace! To the right, there is a loft area with walk-in attic, and space perfect for play area, office, or whatever works for your family! With entrances from the formal dining room and family room, check out the AMAZING eat-in kitchen with gorgeous granite countertops, pendant lighting, tons of storage, solid custom Harlan cabinetry, entrance to the deck out back and ALL APPLIANCES INCLUDED! There are windows galore letting natural light pour into the home. All bedrooms on the main level with large master bedroom/bathroom, and doors leading out to the fabulous deck!!! The large deck and private tree lined back yard are perfect for entertaining! To make it even better, the finished lower level is complete with a wet bar and half bath with new flooring! Again, another perfect area for entertaining, family time, etc...Other features include, 2.5 car garage, NEW ROOF in 2014, NEW FURNACE in 2015 & NEW AC in 2014! Sellers offering 1 YEAR Home Warranty as an added bonus!
Home Details
Home Type
- Single Family
Est. Annual Taxes
- $2,929
Year Built
- Built in 1993
Lot Details
- 0.32 Acre Lot
- Lot Dimensions are 94x147
- Cul-De-Sac
- Landscaped
- Level Lot
- Partially Wooded Lot
HOA Fees
- $15 Monthly HOA Fees
Parking
- 3 Car Attached Garage
- Garage Door Opener
- Driveway
Home Design
- 1.5-Story Property
- Brick Exterior Construction
- Poured Concrete
- Shingle Roof
- Vinyl Construction Material
Interior Spaces
- Wet Bar
- Built-in Bookshelves
- Built-In Features
- Crown Molding
- Cathedral Ceiling
- Ceiling Fan
- Skylights
- Gas Log Fireplace
- Pocket Doors
- Living Room with Fireplace
- Formal Dining Room
- Utility Room in Garage
- Fire and Smoke Detector
Kitchen
- Eat-In Kitchen
- Breakfast Bar
- Oven or Range
- Stone Countertops
- Built-In or Custom Kitchen Cabinets
- Utility Sink
- Disposal
Flooring
- Carpet
- Ceramic Tile
- Vinyl
Bedrooms and Bathrooms
- 3 Bedrooms
- Primary Bedroom Suite
- Walk-In Closet
- Double Vanity
- <<bathWithWhirlpoolToken>>
- Separate Shower
Laundry
- Laundry on main level
- Gas And Electric Dryer Hookup
Attic
- Storage In Attic
- Walkup Attic
- Pull Down Stairs to Attic
Finished Basement
- Sump Pump
- 1 Bathroom in Basement
Schools
- Eel River Elementary School
- Carroll Middle School
- Carroll High School
Utilities
- Forced Air Heating and Cooling System
- Heating System Uses Gas
Additional Features
- Enclosed patio or porch
- Suburban Location
Community Details
- Woodmont Ridge Subdivision
Listing and Financial Details
- Assessor Parcel Number 02-02-32-402-006.000-091
Ownership History
Purchase Details
Home Financials for this Owner
Home Financials are based on the most recent Mortgage that was taken out on this home.Purchase Details
Home Financials for this Owner
Home Financials are based on the most recent Mortgage that was taken out on this home.Similar Homes in Fort Wayne, IN
Home Values in the Area
Average Home Value in this Area
Purchase History
| Date | Type | Sale Price | Title Company |
|---|---|---|---|
| Warranty Deed | $305,000 | Metropolitan Title Of Indiana | |
| Deed | $285,000 | -- | |
| Interfamily Deed Transfer | $285,000 | Trademark Title | |
| Warranty Deed | $285,000 | Trademark Tite |
Mortgage History
| Date | Status | Loan Amount | Loan Type |
|---|---|---|---|
| Open | $305,000 | Commercial | |
| Previous Owner | $199,500 | Adjustable Rate Mortgage/ARM | |
| Previous Owner | $85,000 | New Conventional |
Property History
| Date | Event | Price | Change | Sq Ft Price |
|---|---|---|---|---|
| 05/24/2019 05/24/19 | Sold | $305,000 | -3.2% | $100 / Sq Ft |
| 04/10/2019 04/10/19 | Pending | -- | -- | -- |
| 03/22/2019 03/22/19 | For Sale | $315,000 | +10.5% | $103 / Sq Ft |
| 06/15/2017 06/15/17 | Sold | $285,000 | -5.0% | $93 / Sq Ft |
| 05/03/2017 05/03/17 | Pending | -- | -- | -- |
| 04/28/2017 04/28/17 | For Sale | $299,900 | -- | $98 / Sq Ft |
Tax History Compared to Growth
Tax History
| Year | Tax Paid | Tax Assessment Tax Assessment Total Assessment is a certain percentage of the fair market value that is determined by local assessors to be the total taxable value of land and additions on the property. | Land | Improvement |
|---|---|---|---|---|
| 2024 | $4,180 | $424,100 | $40,600 | $383,500 |
| 2023 | $4,165 | $402,900 | $40,600 | $362,300 |
| 2022 | $3,820 | $367,200 | $40,600 | $326,600 |
| 2021 | $3,711 | $354,400 | $40,600 | $313,800 |
| 2020 | $3,555 | $336,600 | $40,600 | $296,000 |
| 2019 | $3,249 | $308,000 | $40,600 | $267,400 |
| 2018 | $3,038 | $295,300 | $40,600 | $254,700 |
| 2017 | $2,929 | $291,400 | $40,600 | $250,800 |
| 2016 | $2,880 | $328,500 | $40,600 | $287,900 |
| 2014 | $2,974 | $297,400 | $40,600 | $256,800 |
| 2013 | $2,750 | $275,000 | $40,600 | $234,400 |
Agents Affiliated with this Home
-
Jess Steury

Seller's Agent in 2019
Jess Steury
F.C. Tucker Fort Wayne
(260) 410-2295
48 Total Sales
-
Diane Caudill

Buyer's Agent in 2019
Diane Caudill
North Eastern Group Realty
(260) 466-3618
100 Total Sales
-
Shannon Mantica

Seller's Agent in 2017
Shannon Mantica
Mike Thomas Assoc., Inc
(260) 385-5021
38 Total Sales
Map
Source: Indiana Regional MLS
MLS Number: 201910026
APN: 02-02-32-402-006.000-091
- 11301 Clarendon Pass
- 832 Rollingwood Ln
- 10614 Alderwood Ln
- 1116 Island Brooks Ln
- 713 Rollingwood Ln
- 704 Oaktree Ct
- 9910 Oak Trail Rd
- 1427 Carroll Rd
- 1519 Carroll Rd
- 2319 Autumn Lake Place
- 1618 Bear Claw Ln
- 10403 Maple Springs Cove
- 10632 Lantern Bay Cove
- 1915 Billy Dr
- 1524 Brittany Cove
- 12216 Jacobas Place
- 2516 Loganberry Cove
- 10000 Dawsons Creek Blvd
- 2608 Creeping Phlox Cove
- 11019 Millstone Dr
