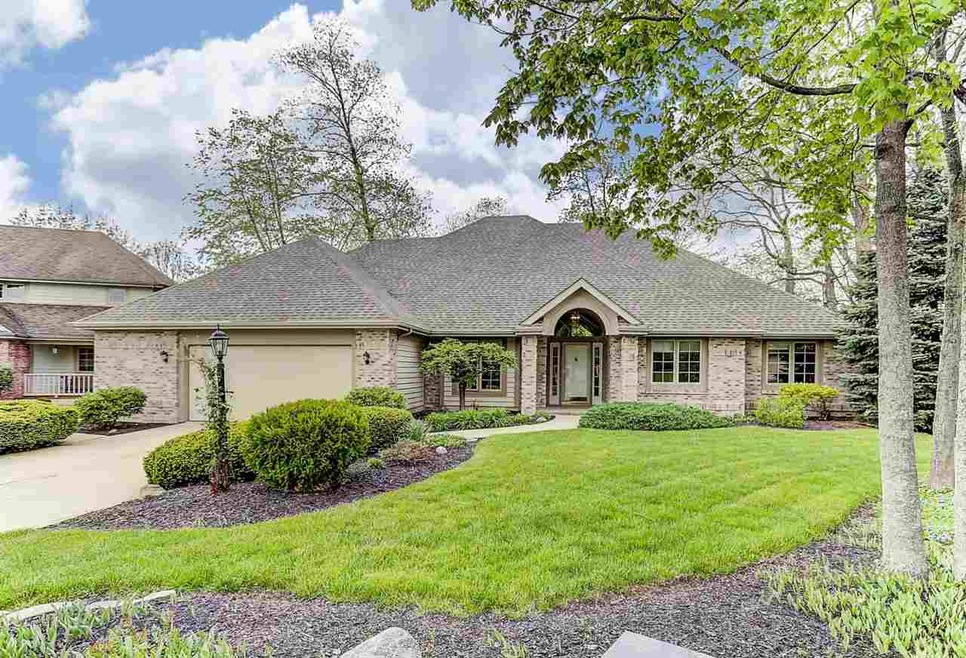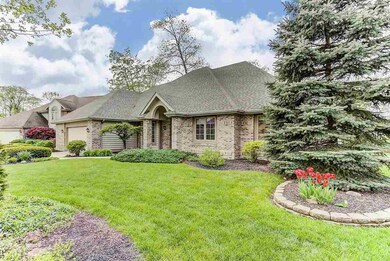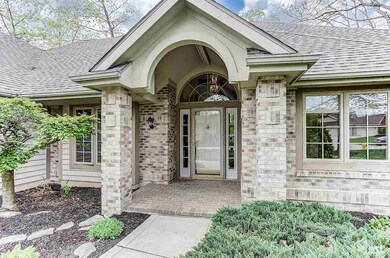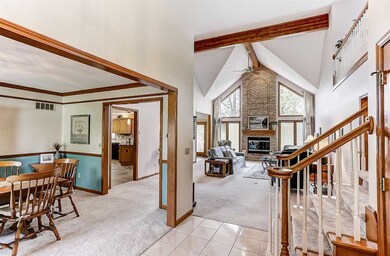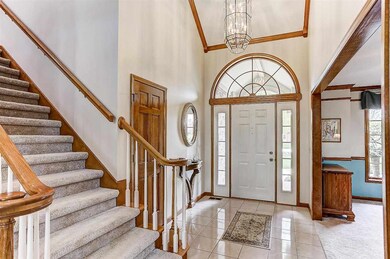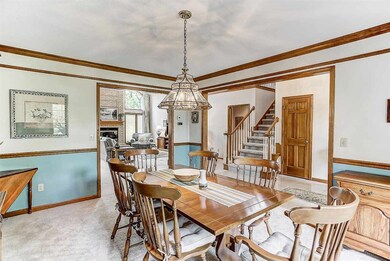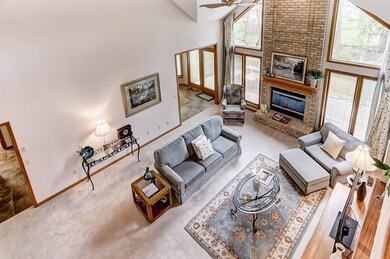
10917 Bushnell Ct Fort Wayne, IN 46845
Highlights
- Primary Bedroom Suite
- Open Floorplan
- Partially Wooded Lot
- Carroll High School Rated A
- Ranch Style House
- Backs to Open Ground
About This Home
As of May 2019STUNNING, ONE-OWNER, CUSTOM RANCH in Woodmont Ridge. Quality built by Wayne Johnson, this lovely 3 bedroom/2 full bath/2 half bath home is nestled on a quiet cul-de-sac lot in NW Allen County School District. This home is like new! NEW ROOF in 2014, NEW FURNACE in 2015 & NEW AC in 2014! Entering the 2-story foyer from the brick covered front porch, you will find lovely tiled flooring, soaring ceilings in the great room, incredible trim moldings, floor-to-ceiling brick fireplace, and a formal dining room that could easily be converted to a den. AMAZING kitchen that has been updated with gorgeous granite, pendant lighting, and solid custom Harlan cabinetry. There are windows galore letting natural light pour into the home. Fabulous outdoor living can be found on your huge deck in a very private tree-lined backyard. NEED MORE SPACE? Enjoy your finished lower level complete with a wet bar and half bath. The area is perfect for entertaining or watching the big game with your family and friends! This is the one you've been waiting for...impeccably maintained and ready for new owners. Schedule your personal tour today!
Home Details
Home Type
- Single Family
Est. Annual Taxes
- $3,269
Year Built
- Built in 1993
Lot Details
- 0.32 Acre Lot
- Lot Dimensions are 94x147
- Backs to Open Ground
- Cul-De-Sac
- Landscaped
- Level Lot
- Partially Wooded Lot
HOA Fees
- $15 Monthly HOA Fees
Parking
- 2.5 Car Attached Garage
- Garage Door Opener
- Driveway
Home Design
- Ranch Style House
- Brick Exterior Construction
- Poured Concrete
- Shingle Roof
- Vinyl Construction Material
Interior Spaces
- Open Floorplan
- Built-In Features
- Chair Railings
- Woodwork
- Crown Molding
- Cathedral Ceiling
- Ceiling Fan
- Skylights
- Gas Log Fireplace
- Double Pane Windows
- <<energyStarQualifiedWindowsToken>>
- Insulated Windows
- ENERGY STAR Qualified Doors
- Insulated Doors
- Entrance Foyer
- Great Room
- Living Room with Fireplace
- Formal Dining Room
- Finished Basement
- 1 Bathroom in Basement
- Laundry on main level
Kitchen
- Breakfast Bar
- Solid Surface Countertops
- Built-In or Custom Kitchen Cabinets
- Disposal
Flooring
- Wood
- Carpet
- Ceramic Tile
Bedrooms and Bathrooms
- 3 Bedrooms
- Primary Bedroom Suite
- Split Bedroom Floorplan
- Walk-In Closet
- <<tubWithShowerToken>>
- Garden Bath
Attic
- Storage In Attic
- Walkup Attic
- Pull Down Stairs to Attic
Home Security
- Prewired Security
- Storm Doors
- Fire and Smoke Detector
Eco-Friendly Details
- Energy-Efficient Appliances
- Energy-Efficient HVAC
- Energy-Efficient Lighting
- Energy-Efficient Insulation
- Energy-Efficient Doors
- ENERGY STAR Qualified Equipment for Heating
- ENERGY STAR/Reflective Roof
- Energy-Efficient Thermostat
Utilities
- Forced Air Heating and Cooling System
- ENERGY STAR Qualified Air Conditioning
- High-Efficiency Furnace
- Heating System Uses Gas
- ENERGY STAR Qualified Water Heater
- Multiple Phone Lines
- Cable TV Available
Additional Features
- Covered patio or porch
- Suburban Location
Listing and Financial Details
- Assessor Parcel Number 02-02-32-402-006.000-091
Ownership History
Purchase Details
Home Financials for this Owner
Home Financials are based on the most recent Mortgage that was taken out on this home.Purchase Details
Home Financials for this Owner
Home Financials are based on the most recent Mortgage that was taken out on this home.Similar Homes in Fort Wayne, IN
Home Values in the Area
Average Home Value in this Area
Purchase History
| Date | Type | Sale Price | Title Company |
|---|---|---|---|
| Warranty Deed | $305,000 | Metropolitan Title Of Indiana | |
| Deed | $285,000 | -- | |
| Interfamily Deed Transfer | $285,000 | Trademark Title | |
| Warranty Deed | $285,000 | Trademark Tite |
Mortgage History
| Date | Status | Loan Amount | Loan Type |
|---|---|---|---|
| Open | $305,000 | Commercial | |
| Previous Owner | $199,500 | Adjustable Rate Mortgage/ARM | |
| Previous Owner | $85,000 | New Conventional |
Property History
| Date | Event | Price | Change | Sq Ft Price |
|---|---|---|---|---|
| 05/24/2019 05/24/19 | Sold | $305,000 | -3.2% | $100 / Sq Ft |
| 04/10/2019 04/10/19 | Pending | -- | -- | -- |
| 03/22/2019 03/22/19 | For Sale | $315,000 | +10.5% | $103 / Sq Ft |
| 06/15/2017 06/15/17 | Sold | $285,000 | -5.0% | $93 / Sq Ft |
| 05/03/2017 05/03/17 | Pending | -- | -- | -- |
| 04/28/2017 04/28/17 | For Sale | $299,900 | -- | $98 / Sq Ft |
Tax History Compared to Growth
Tax History
| Year | Tax Paid | Tax Assessment Tax Assessment Total Assessment is a certain percentage of the fair market value that is determined by local assessors to be the total taxable value of land and additions on the property. | Land | Improvement |
|---|---|---|---|---|
| 2024 | $4,180 | $424,100 | $40,600 | $383,500 |
| 2023 | $4,165 | $402,900 | $40,600 | $362,300 |
| 2022 | $3,820 | $367,200 | $40,600 | $326,600 |
| 2021 | $3,711 | $354,400 | $40,600 | $313,800 |
| 2020 | $3,555 | $336,600 | $40,600 | $296,000 |
| 2019 | $3,249 | $308,000 | $40,600 | $267,400 |
| 2018 | $3,038 | $295,300 | $40,600 | $254,700 |
| 2017 | $2,929 | $291,400 | $40,600 | $250,800 |
| 2016 | $2,880 | $328,500 | $40,600 | $287,900 |
| 2014 | $2,974 | $297,400 | $40,600 | $256,800 |
| 2013 | $2,750 | $275,000 | $40,600 | $234,400 |
Agents Affiliated with this Home
-
Jess Steury

Seller's Agent in 2019
Jess Steury
F.C. Tucker Fort Wayne
(260) 410-2295
48 Total Sales
-
Diane Caudill

Buyer's Agent in 2019
Diane Caudill
North Eastern Group Realty
(260) 466-3618
100 Total Sales
-
Shannon Mantica

Seller's Agent in 2017
Shannon Mantica
Mike Thomas Assoc., Inc
(260) 385-5021
38 Total Sales
Map
Source: Indiana Regional MLS
MLS Number: 201718072
APN: 02-02-32-402-006.000-091
- 11301 Clarendon Pass
- 832 Rollingwood Ln
- 10614 Alderwood Ln
- 1116 Island Brooks Ln
- 713 Rollingwood Ln
- 704 Oaktree Ct
- 9910 Oak Trail Rd
- 1427 Carroll Rd
- 1519 Carroll Rd
- 2319 Autumn Lake Place
- 1618 Bear Claw Ln
- 10403 Maple Springs Cove
- 10632 Lantern Bay Cove
- 1915 Billy Dr
- 1524 Brittany Cove
- 12216 Jacobas Place
- 2516 Loganberry Cove
- 10000 Dawsons Creek Blvd
- 2608 Creeping Phlox Cove
- 11019 Millstone Dr
