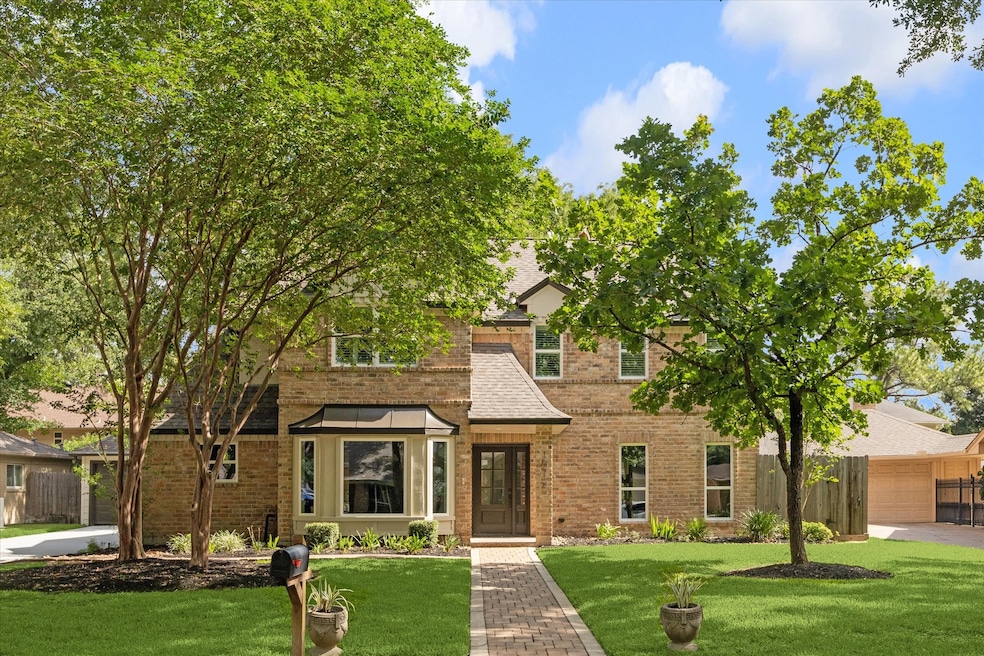
10918 Piping Rock Ln Houston, TX 77042
Briar Forest NeighborhoodEstimated payment $4,138/month
Highlights
- Tennis Courts
- Traditional Architecture
- Breakfast Room
- Deck
- Engineered Wood Flooring
- Double Vanity
About This Home
This move-in-ready 4-bed, 2.5-bath home has been completely reimagined with designer finishes throughout. Enjoy brand new LVP flooring, updated carpet upstairs, and 12 new energy-efficient windows. The kitchen stuns with shaker cabinets, quartz countertops, SS appliances, and a designer tile backsplash. Bathrooms shine with curated tile, custom vanities, and stylish fixtures. Other updates include a new water heater, modern hardware, and fresh paint. Located in highly sought-after Lakeside Estates with quick access to City Centre and the Energy Corridor.
Stylish. Fresh. Turnkey. Don’t miss this gem!
Home Details
Home Type
- Single Family
Est. Annual Taxes
- $8,926
Year Built
- Built in 1972
Lot Details
- 9,322 Sq Ft Lot
- Back Yard Fenced
HOA Fees
- $81 Monthly HOA Fees
Parking
- 2 Car Garage
Home Design
- Traditional Architecture
- Brick Exterior Construction
- Slab Foundation
- Composition Roof
- Wood Siding
Interior Spaces
- 2,559 Sq Ft Home
- 2-Story Property
- Gas Log Fireplace
- Living Room
- Breakfast Room
- Dining Room
- Engineered Wood Flooring
Kitchen
- Microwave
- Dishwasher
- Kitchen Island
- Self-Closing Drawers
- Disposal
Bedrooms and Bathrooms
- 4 Bedrooms
- En-Suite Primary Bedroom
- Double Vanity
Outdoor Features
- Tennis Courts
- Deck
- Patio
Schools
- Walnut Bend Elementary School
- Revere Middle School
- Westside High School
Utilities
- Central Heating and Cooling System
- Heating System Uses Gas
Community Details
Overview
- Lakeside Improvement Association, Phone Number (713) 977-2812
- Lakeside Estates Sec 02 Subdivision
Recreation
- Tennis Courts
Map
Home Values in the Area
Average Home Value in this Area
Tax History
| Year | Tax Paid | Tax Assessment Tax Assessment Total Assessment is a certain percentage of the fair market value that is determined by local assessors to be the total taxable value of land and additions on the property. | Land | Improvement |
|---|---|---|---|---|
| 2024 | $8,926 | $426,598 | $154,037 | $272,561 |
| 2023 | $8,926 | $436,183 | $154,037 | $282,146 |
| 2022 | $8,392 | $381,136 | $154,037 | $227,099 |
| 2021 | $8,079 | $346,626 | $154,037 | $192,589 |
| 2020 | $8,304 | $342,913 | $154,037 | $188,876 |
| 2019 | $8,819 | $348,517 | $154,037 | $194,480 |
| 2018 | $7,058 | $361,761 | $117,793 | $243,968 |
| 2017 | $8,862 | $361,761 | $117,793 | $243,968 |
| 2016 | $8,056 | $352,592 | $117,793 | $234,799 |
| 2015 | $5,264 | $352,592 | $117,793 | $234,799 |
| 2014 | $5,264 | $306,153 | $117,793 | $188,360 |
Property History
| Date | Event | Price | Change | Sq Ft Price |
|---|---|---|---|---|
| 07/16/2025 07/16/25 | Price Changed | $599,900 | -4.0% | $234 / Sq Ft |
| 06/13/2025 06/13/25 | For Sale | $624,900 | 0.0% | $244 / Sq Ft |
| 06/10/2025 06/10/25 | Pending | -- | -- | -- |
| 06/06/2025 06/06/25 | For Sale | $624,900 | +26.2% | $244 / Sq Ft |
| 09/30/2024 09/30/24 | Sold | -- | -- | -- |
| 09/24/2024 09/24/24 | Pending | -- | -- | -- |
| 08/14/2024 08/14/24 | Price Changed | $495,000 | -4.6% | $193 / Sq Ft |
| 06/28/2024 06/28/24 | Price Changed | $519,000 | -4.8% | $203 / Sq Ft |
| 06/06/2024 06/06/24 | For Sale | $545,000 | -- | $213 / Sq Ft |
Purchase History
| Date | Type | Sale Price | Title Company |
|---|---|---|---|
| Warranty Deed | -- | Capital Title | |
| Vendors Lien | -- | American Title Co | |
| Warranty Deed | -- | -- |
Mortgage History
| Date | Status | Loan Amount | Loan Type |
|---|---|---|---|
| Previous Owner | $137,300 | Unknown | |
| Previous Owner | $147,000 | No Value Available | |
| Previous Owner | $40,000 | Credit Line Revolving | |
| Previous Owner | $110,285 | Construction | |
| Previous Owner | $12,000 | Credit Line Revolving | |
| Previous Owner | $127,300 | No Value Available |
Similar Homes in the area
Source: Houston Association of REALTORS®
MLS Number: 46852891
APN: 1022850000023
- 10902 Burgoyne Rd
- 2206 Wilcrest Dr
- 2204 Wilcrest Dr
- 11119 Olympia Dr
- 10902 Overbrook Ln
- 11107 Olympia Dr
- 11109 Olympia Dr
- 11123 Olympia Dr
- 11003 Overbrook Ln
- 11121 Olympia Dr
- 11129 Olympia Dr
- 2120 Wilcrest Dr Unit 106
- 2120 Wilcrest Dr Unit 229
- 2120 Wilcrest Dr Unit 113
- 2120 Wilcrest Dr Unit 107
- 2306 Walnut Bend Ln
- 2110 Wilcrest Dr Unit 111
- 2110 Wilcrest Dr Unit 101
- 2110 Wilcrest Dr Unit 112
- 2110 Wilcrest Dr Unit 140
- 2300 Wilcrest Dr
- 10915 Ella Lee Ln
- 11131 Olympia Dr
- 2326 Walnut Bend Ln
- 2110 Wilcrest Dr
- 2110 Wilcrest Dr Unit 148
- 2110 Wilcrest Dr Unit 238
- 2110 Wilcrest Dr Unit 229
- 2301 Hayes Rd
- 2100 Wilcrest Dr Unit 141
- 2100 Wilcrest Dr Unit 204
- 2100 Wilcrest Dr Unit 106
- 2114 Walnut Bend Ln
- 2305 Hayes Rd
- 11303 Olympia Dr
- 11311 Chevy Chase Dr
- 10725 Boardwalk St
- 10718 Boardwalk St
- 1903 Bittercreek Dr
- 1908 Hunters Trace St






