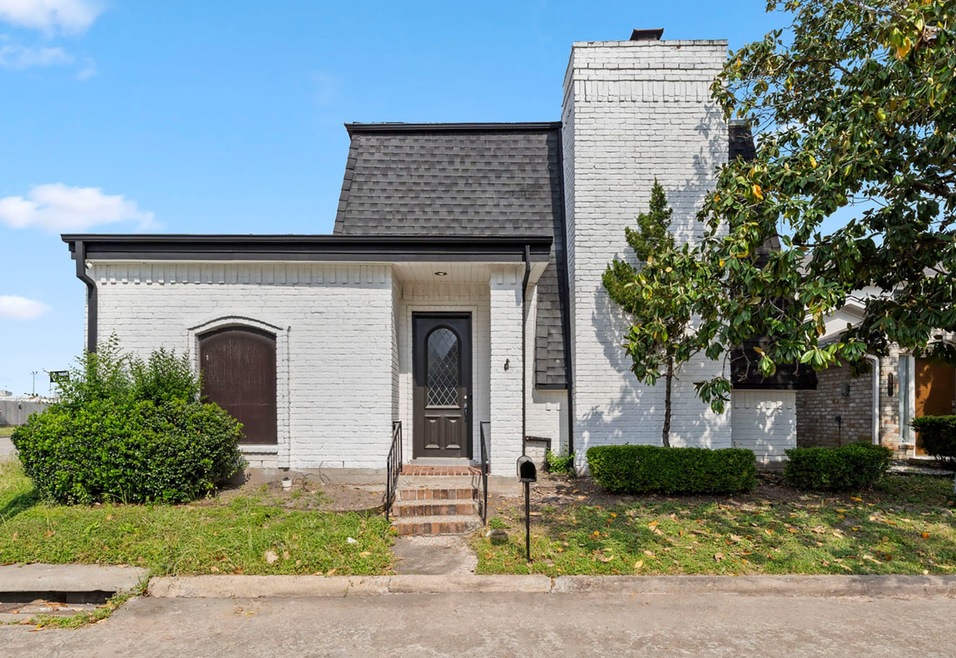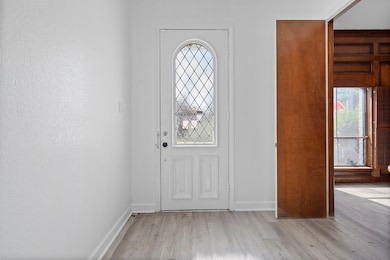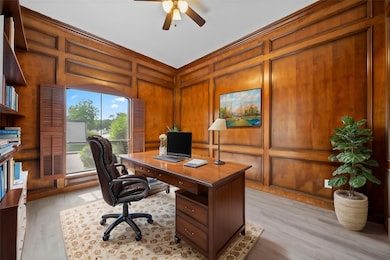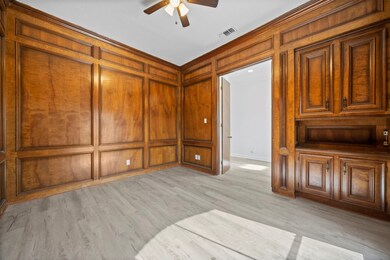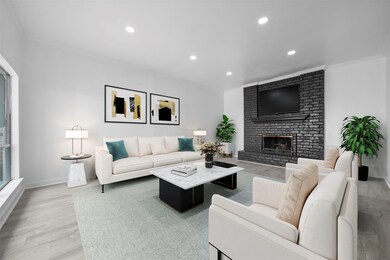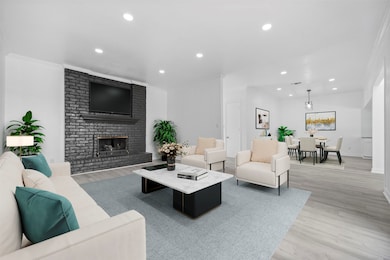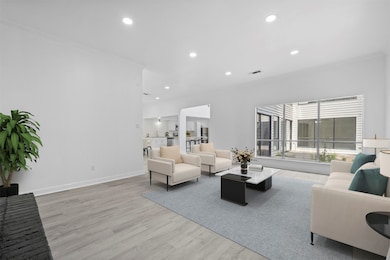1903 Bittercreek Dr Houston, TX 77042
Briar Forest NeighborhoodHighlights
- Deck
- Corner Lot
- Granite Countertops
- Traditional Architecture
- High Ceiling
- Home Office
About This Home
Updated 2-story home on a corner lot featuring neutral paint, wood-type flooring throughout, high ceilings, and a private patio! The 1st floor offers a study, living room with a fireplace, utility room, breakfast area, and breakfast bar island added to the kitchen with granite countertops, backsplash, and stainless steel appliances including a fridge. Also downstairs is the primary suite with dual sinks and closets while upstairs holds the 2 large secondary bedrooms and full bath with dual sinks. Located with easy access to Lakeside Country Club, City Centre, Memorial City, Chinatown, Beltway 8, Westpark Tollway, and I-10!
Home Details
Home Type
- Single Family
Est. Annual Taxes
- $8,730
Year Built
- Built in 1974
Lot Details
- 3,995 Sq Ft Lot
- Corner Lot
Parking
- 2 Car Attached Garage
Home Design
- Traditional Architecture
Interior Spaces
- 2,878 Sq Ft Home
- 2-Story Property
- Crown Molding
- High Ceiling
- Ceiling Fan
- Gas Log Fireplace
- Living Room
- Breakfast Room
- Combination Kitchen and Dining Room
- Home Office
- Utility Room
- Washer and Gas Dryer Hookup
Kitchen
- Breakfast Bar
- Gas Oven
- Electric Range
- Microwave
- Dishwasher
- Kitchen Island
- Granite Countertops
- Disposal
Flooring
- Vinyl Plank
- Vinyl
Bedrooms and Bathrooms
- 3 Bedrooms
- En-Suite Primary Bedroom
- Double Vanity
- Bathtub with Shower
Eco-Friendly Details
- Ventilation
Outdoor Features
- Deck
- Patio
Schools
- Askew Elementary School
- Revere Middle School
- Westside High School
Utilities
- Cooling System Powered By Gas
- Central Heating and Cooling System
- Heating System Uses Gas
Listing and Financial Details
- Property Available on 7/1/25
- 12 Month Lease Term
Community Details
Overview
- Executive Row T/H Subdivision
Pet Policy
- Pet Deposit Required
- The building has rules on how big a pet can be within a unit
Map
Source: Houston Association of REALTORS®
MLS Number: 58423406
APN: 1070040000001
- 11210 Forked Bough Dr
- 11311 Briar Forest Dr
- 2023 Wilcrest Dr
- 2100 Wilcrest Dr Unit 204
- 2100 Wilcrest Dr Unit 235
- 2100 Wilcrest Dr Unit 116
- 2100 Wilcrest Dr Unit 123
- 2100 Wilcrest Dr Unit 226
- 2100 Wilcrest Dr Unit 106
- 2100 Wilcrest Dr Unit 203
- 11012 Francoise Blvd
- 11406 Briar Forest Dr
- 10918 Francoise Blvd
- 2110 Wilcrest Dr Unit 101
- 2110 Wilcrest Dr Unit 112
- 2110 Wilcrest Dr Unit 140
- 2110 Wilcrest Dr Unit 236
- 2110 Wilcrest Dr Unit 235
- 2110 Wilcrest Dr Unit 138
- 2110 Wilcrest Dr Unit 123
- 11250 Briar Forest Dr
- 11222 Forked Bough Dr
- 1908 Hunters Trace St
- 2100 Wilcrest Dr Unit 225
- 2100 Wilcrest Dr Unit 204
- 2100 Wilcrest Dr Unit 106
- 2110 Wilcrest Dr Unit 148
- 2110 Wilcrest Dr Unit 238
- 2110 Wilcrest Dr Unit 229
- 2110 Wilcrest Dr
- 11311 Chevy Chase Dr
- 11201 Lynbrook Dr Unit 3611
- 11201 Lynbrook Dr Unit 3823
- 11201 Lynbrook Dr Unit 2802
- 11418 Inwood Dr
- 11503 Briar Rose Dr
- 10902 Olympia Dr
- 1201 Wilcrest Dr
- 10834 Lynbrook Dr Unit B
- 10725 Boardwalk St
