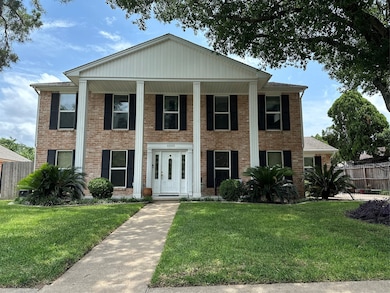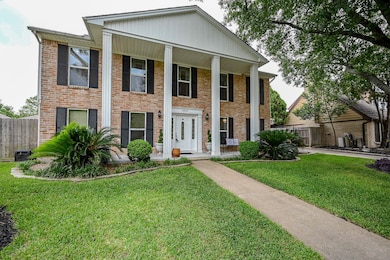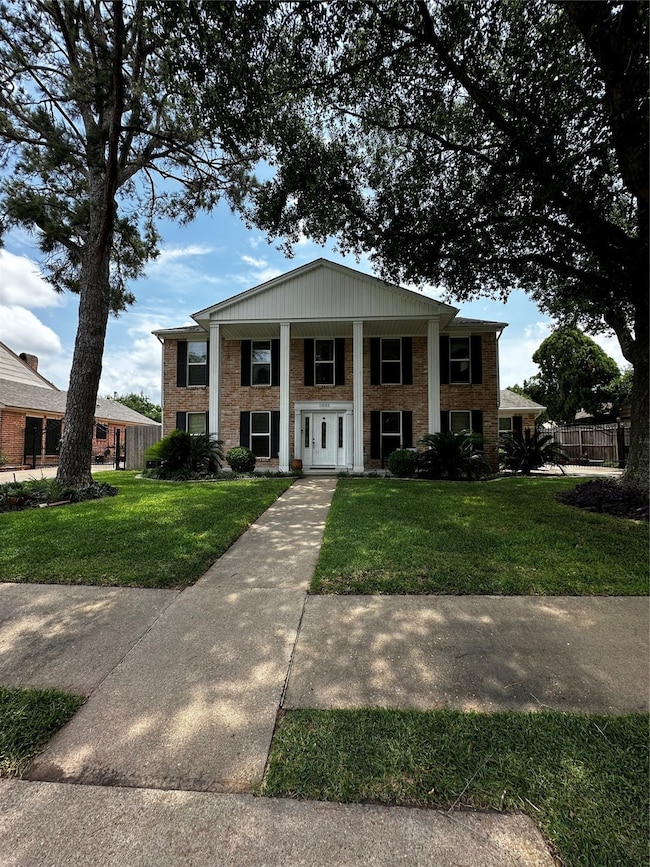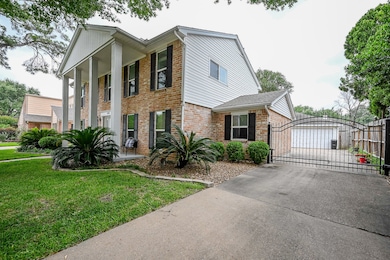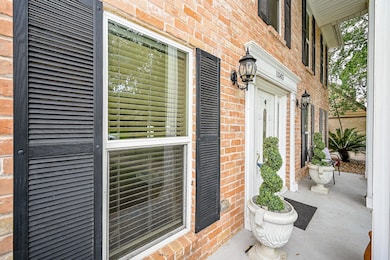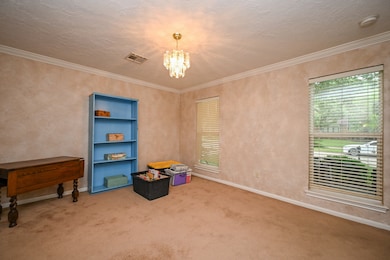11503 Briar Rose Dr Houston, TX 77077
Briar Forest NeighborhoodHighlights
- Colonial Architecture
- Deck
- Community Pool
- Clubhouse
- Granite Countertops
- Tennis Courts
About This Home
Welcome home to this stunning two story colonial in the heart of the ENERGY CORRIDOR. This home has mature trees and a serene backyard with water fountain and total privacy. From the second you open the front door you will see the charm with crown molding, formal living, formal dining, large family room with a brick fireplace, custom bookcases and dry bar. Breakfast room has a bay window with a view of your garden. Neutral kitchen with granite counter, double ovens and double pantry's. Oversized laundry/utility room with extra storage along with a half bath. Oak rail staircase up to your 2nd floor that boasts four bedrooms, full secondary bath and tons of closets. All bedrooms have wonderful views of your amazing trees. The primary has an en-suite bath with two closets and a free standing shower. The driveway has a new remote controlled gate and a new garage door, both are great for extra security. COMMUNITY HAS CONSTABLE PATROLLED SECURITY.
Home Details
Home Type
- Single Family
Est. Annual Taxes
- $2,215
Year Built
- Built in 1978
Lot Details
- 8,378 Sq Ft Lot
- Back Yard Fenced
- Sprinkler System
- Cleared Lot
Parking
- 2 Car Garage
- Garage Door Opener
- Additional Parking
Home Design
- Colonial Architecture
Interior Spaces
- 2,640 Sq Ft Home
- 2-Story Property
- Dry Bar
- Crown Molding
- Ceiling Fan
- Gas Log Fireplace
- Insulated Doors
- Family Room Off Kitchen
- Living Room
- Breakfast Room
- Dining Room
- Utility Room
- Washer and Electric Dryer Hookup
- Fire and Smoke Detector
Kitchen
- Breakfast Bar
- Walk-In Pantry
- Double Oven
- Electric Oven
- Electric Cooktop
- Microwave
- Dishwasher
- Granite Countertops
- Disposal
Flooring
- Carpet
- Tile
Bedrooms and Bathrooms
- 4 Bedrooms
- En-Suite Primary Bedroom
Eco-Friendly Details
- Energy-Efficient Windows with Low Emissivity
- Energy-Efficient Insulation
- Energy-Efficient Doors
- Energy-Efficient Thermostat
- Ventilation
Outdoor Features
- Deck
- Patio
Schools
- Askew Elementary School
- Revere Middle School
- Westside High School
Utilities
- Central Heating and Cooling System
- Heating System Uses Gas
- Programmable Thermostat
Listing and Financial Details
- Property Available on 6/15/25
- Long Term Lease
Community Details
Recreation
- Tennis Courts
- Community Playground
- Community Pool
Pet Policy
- Call for details about the types of pets allowed
- Pet Deposit Required
Additional Features
- Village West Sec 3 Subdivision
- Clubhouse
Map
Source: Houston Association of REALTORS®
MLS Number: 2697946
APN: 1111710000004
- 11406 Inwood Dr
- 11514 Chevy Chase Dr
- 1802 Cedar Creek Ct
- 11406 Briar Forest Dr
- 11311 Briar Forest Dr
- 11311 Chevy Chase Dr
- 1810 Keatley Dr
- 11515 Olympia Dr
- 11406 Meadow Lake Dr
- 11414 Cedar Creek Dr
- 11303 Olympia Dr
- 11210 Forked Bough Dr
- 1643 Fall Valley Dr
- 2230 Woodland Park Dr
- 1903 Bittercreek Dr
- 11622 Cherryknoll Dr
- 1719 Prairie Mark Ln
- 11207 Wood Lodge Dr
- 11310 Ella Lee Ln
- 2100 Wilcrest Dr Unit 204
- 11418 Inwood Dr
- 1908 Hunters Trace St
- 11311 Chevy Chase Dr
- 11222 Forked Bough Dr
- 11655 Briar Forest Dr
- 11250 Briar Forest Dr
- 1903 Bittercreek Dr
- 1739 S Kirkwood Rd
- 11530 Ella Lee Ln
- 2100 Wilcrest Dr Unit 141
- 2100 Wilcrest Dr Unit 225
- 2100 Wilcrest Dr Unit 204
- 2100 Wilcrest Dr Unit 106
- 11201 Lynbrook Dr Unit 3611
- 11201 Lynbrook Dr Unit 3823
- 11201 Lynbrook Dr Unit 2802
- 2110 Wilcrest Dr Unit 148
- 2110 Wilcrest Dr Unit 238
- 2110 Wilcrest Dr Unit 229
- 2110 Wilcrest Dr

