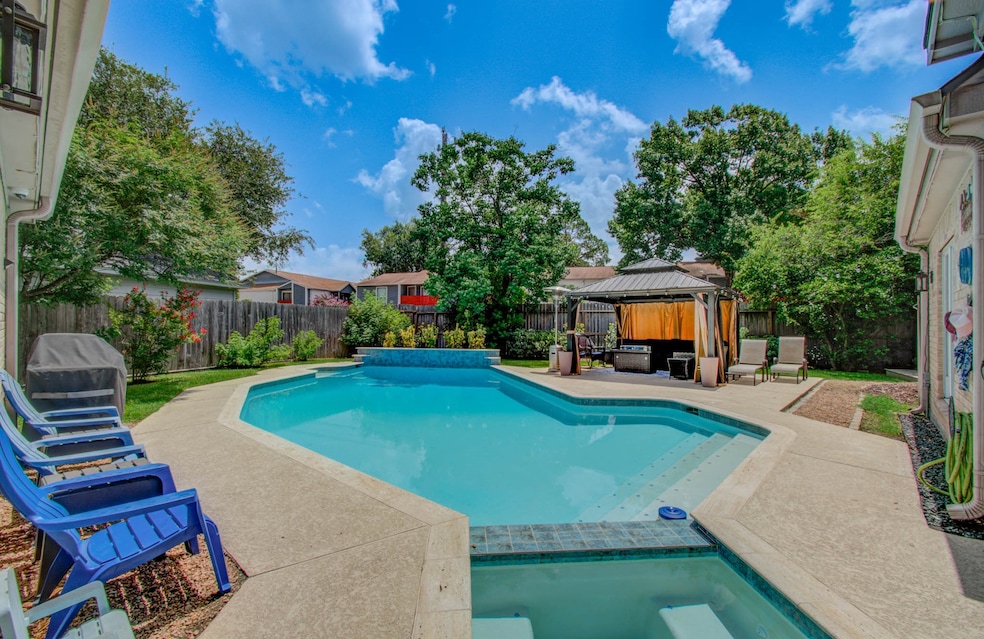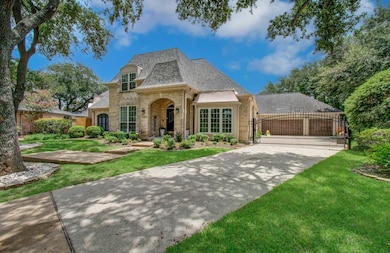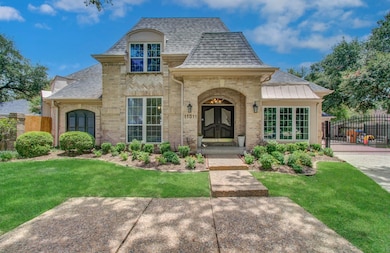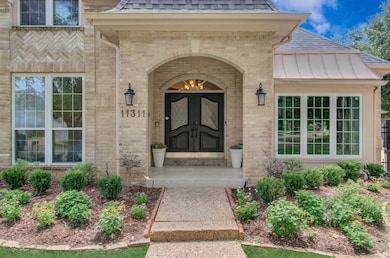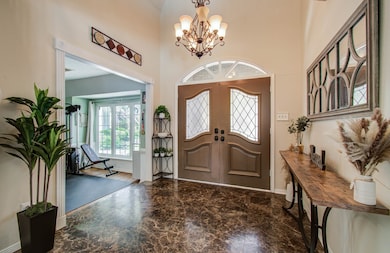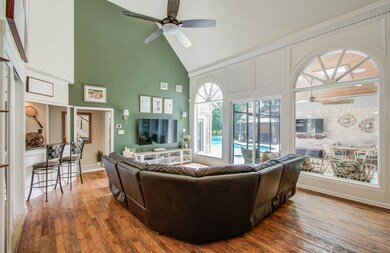11311 Chevy Chase Dr Houston, TX 77077
Briar Forest NeighborhoodHighlights
- Gunite Pool
- Clubhouse
- Traditional Architecture
- Solar Power System
- Maid or Guest Quarters
- Wood Flooring
About This Home
Stunning 1.5-Story home nestled in the vibrant Energy Corridor; this 4-bedroom + study (Optional 5th bedroom), 3 full-bath, 2 half-bath home offers 2,920 SF of living space on a generous 15,550 SF lot. The rare floor plan features a private upstairs suite with full bath, perfect for guests, while all other bedrooms are downstairs. Enter through elegant marble floors into a spacious, open-concept layout with two-story ceilings, natural light, and a bar for entertaining. The kitchen includes granite countertop, a sub-zero fridge. The primary suite has pool access and an updated bath with a frameless shower. Energy-saving upgrades include double-pane windows, foam insulation, radiant barrier, and paid-off solar panels. Relax on the newly screened back porch (2025) or in the large backyard with resort-style heated pool and gazebo. A gated driveway, 3-car garage, and new split-unit system complete the package. Minutes from Club Westside and Lakeside Country Club. Call us for a tour today!
Home Details
Home Type
- Single Family
Est. Annual Taxes
- $9,884
Year Built
- Built in 1982
Lot Details
- 0.36 Acre Lot
- Back Yard Fenced
- Sprinkler System
Parking
- 3 Car Detached Garage
Home Design
- Traditional Architecture
- Radiant Barrier
Interior Spaces
- 2,920 Sq Ft Home
- 1-Story Property
- Dry Bar
- High Ceiling
- Ceiling Fan
- Entrance Foyer
- Living Room
- Breakfast Room
- Dining Room
- Home Office
- Sun or Florida Room
- Screened Porch
- Utility Room
- Washer and Gas Dryer Hookup
Kitchen
- Electric Oven
- Electric Cooktop
- Dishwasher
- Kitchen Island
- Disposal
Flooring
- Wood
- Carpet
- Laminate
- Tile
Bedrooms and Bathrooms
- 4 Bedrooms
- Maid or Guest Quarters
Eco-Friendly Details
- Energy-Efficient Windows with Low Emissivity
- Energy-Efficient Insulation
- Energy-Efficient Thermostat
- Ventilation
- Solar Power System
Pool
- Gunite Pool
- Spa
Schools
- Askew Elementary School
- Revere Middle School
- Westside High School
Utilities
- Central Heating and Cooling System
- Heating System Uses Gas
- Programmable Thermostat
Listing and Financial Details
- Property Available on 8/1/25
- 12 Month Lease Term
Community Details
Recreation
- Tennis Courts
- Community Pool
Pet Policy
- Pets Allowed
- Pet Deposit Required
Additional Features
- Village West Subdivision
- Clubhouse
Map
Source: Houston Association of REALTORS®
MLS Number: 42744886
APN: 1111700000060
- 11303 Olympia Dr
- 11406 Meadow Lake Dr
- 11406 Inwood Dr
- 11514 Chevy Chase Dr
- 11311 Briar Forest Dr
- 11503 Briar Rose Dr
- 11210 Forked Bough Dr
- 11515 Olympia Dr
- 2100 Wilcrest Dr Unit 204
- 2100 Wilcrest Dr Unit 235
- 2100 Wilcrest Dr Unit 116
- 2100 Wilcrest Dr Unit 123
- 2100 Wilcrest Dr Unit 226
- 2100 Wilcrest Dr Unit 106
- 2100 Wilcrest Dr Unit 203
- 2110 Wilcrest Dr Unit 101
- 2110 Wilcrest Dr Unit 112
- 2110 Wilcrest Dr Unit 140
- 2110 Wilcrest Dr Unit 236
- 2110 Wilcrest Dr Unit 235
- 11418 Inwood Dr
- 1908 Hunters Trace St
- 11222 Forked Bough Dr
- 11503 Briar Rose Dr
- 2100 Wilcrest Dr Unit 225
- 2100 Wilcrest Dr Unit 204
- 2100 Wilcrest Dr Unit 106
- 2110 Wilcrest Dr Unit 148
- 2110 Wilcrest Dr Unit 238
- 2110 Wilcrest Dr Unit 229
- 2110 Wilcrest Dr
- 1903 Bittercreek Dr
- 11250 Briar Forest Dr
- 2301 Hayes Rd
- 2300 Wilcrest Dr
- 11530 Ella Lee Ln
- 2305 Hayes Rd
- 10902 Olympia Dr
- 11655 Briar Forest Dr
- 11201 Lynbrook Dr Unit 3611
