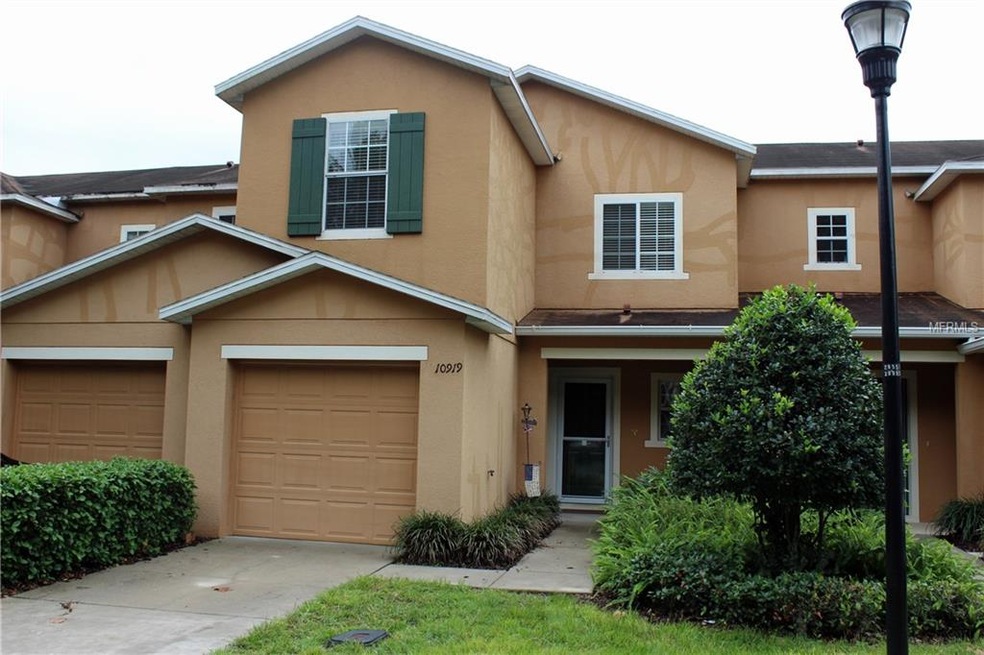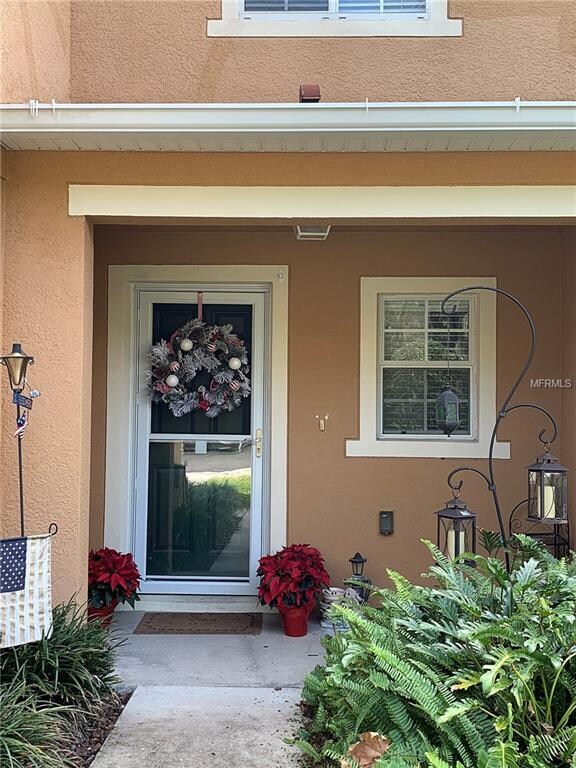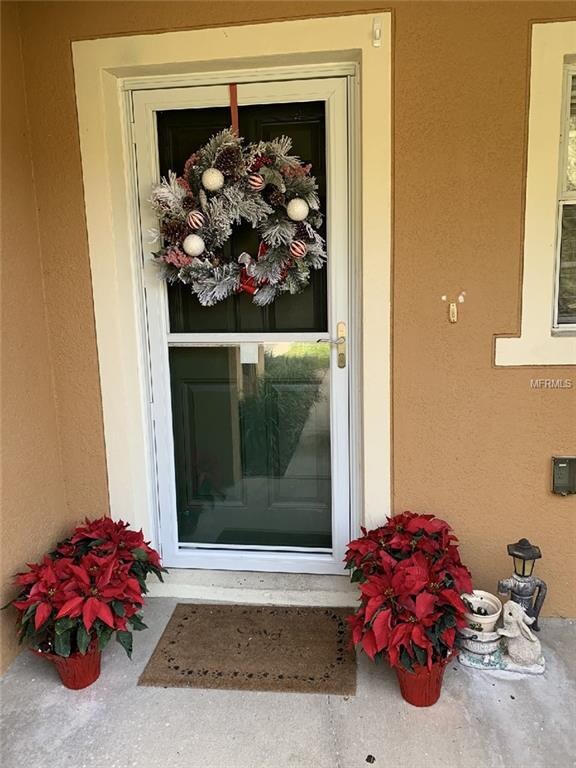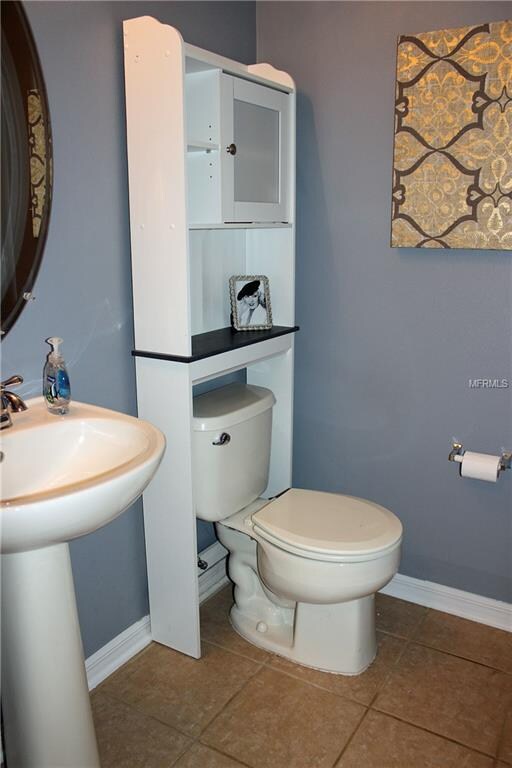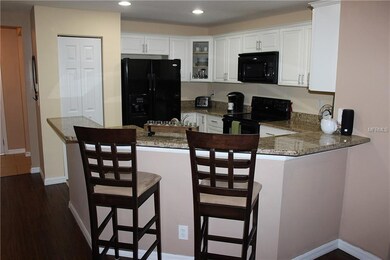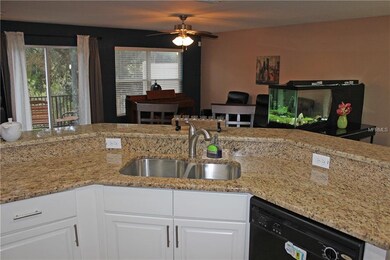
10919 Kensington Park Ave Riverview, FL 33578
Highlights
- 12 Feet of Waterfront
- Pond View
- Deck
- Home fronts a pond
- Open Floorplan
- Property is near public transit
About This Home
As of February 2019Come see this centrally located town home just south of Tampa with quick access to local hospitals, schools and sports complexes. Two story town home with living space on the first floor and bedrooms upstairs. Great view off the living room of a pond and vegetation. Enjoy your mornings drinking a cup of coffee out back while you watch ducks swim in the pond or listen to some music. Also great to have a fire pit for cool nights or do some grilling. Walk in to an open kitchen, dining and living space with dark laminate floors and large open windows along the back for the view. Kitchen has granite counter tops, soft close drawers and a breakfast bar for casual eating. There is also a renovated half bath just inside the front door with a pedestal sink for guests. Master bedroom upstairs is large enough for either a king or queen bed overlooking the pond and a large walk in closet. Master bathroom has a garden tub separate from the shower and dual sinks. Off 301 just south of 75 and I-4. Close to Macdill AF Base, Westfield Brandon Mall, HCC, Brandon Regional and St Joseph's Hospital South, the New Baycare Wellness Hub opening next year, TECO, as well as several great schools.
Last Agent to Sell the Property
KELLER WILLIAMS ADVANTAGE REALTY License #3340733 Listed on: 12/13/2018

Townhouse Details
Home Type
- Townhome
Est. Annual Taxes
- $899
Year Built
- Built in 2008
Lot Details
- 1,848 Sq Ft Lot
- Home fronts a pond
- 12 Feet of Waterfront
- North Facing Home
- Landscaped with Trees
HOA Fees
- $255 Monthly HOA Fees
Parking
- 1 Car Attached Garage
- Garage Door Opener
- Open Parking
Home Design
- Bi-Level Home
- Slab Foundation
- Shingle Roof
- Stucco
Interior Spaces
- 1,507 Sq Ft Home
- Open Floorplan
- Ceiling Fan
- Window Treatments
- Sliding Doors
- Combination Dining and Living Room
- Pond Views
- Home Security System
Kitchen
- Range<<rangeHoodToken>>
- <<microwave>>
- Ice Maker
- Dishwasher
- Solid Surface Countertops
- Disposal
Flooring
- Carpet
- Laminate
- Ceramic Tile
Bedrooms and Bathrooms
- 3 Bedrooms
- Walk-In Closet
Outdoor Features
- Deck
- Rear Porch
Location
- Flood Zone Lot
- Property is near public transit
Utilities
- Central Heating and Cooling System
- Underground Utilities
- Electric Water Heater
- High Speed Internet
- Cable TV Available
Listing and Financial Details
- Down Payment Assistance Available
- Homestead Exemption
- Visit Down Payment Resource Website
- Tax Lot 54
- Assessor Parcel Number U-08-30-20-92N-000000-00054.0
Community Details
Overview
- Association fees include community pool, maintenance structure, ground maintenance, pool maintenance
- Jennifer Robertson Association, Phone Number (813) 349-6552
- Visit Association Website
- St Charles Place Ph 06 Subdivision
- The community has rules related to vehicle restrictions
- Rental Restrictions
Recreation
- Community Pool
Pet Policy
- Pets Allowed
Ownership History
Purchase Details
Home Financials for this Owner
Home Financials are based on the most recent Mortgage that was taken out on this home.Purchase Details
Home Financials for this Owner
Home Financials are based on the most recent Mortgage that was taken out on this home.Similar Homes in Riverview, FL
Home Values in the Area
Average Home Value in this Area
Purchase History
| Date | Type | Sale Price | Title Company |
|---|---|---|---|
| Warranty Deed | $169,000 | Star Ttl Partners Of Tampa L | |
| Corporate Deed | $143,000 | First American Title Ins Co |
Mortgage History
| Date | Status | Loan Amount | Loan Type |
|---|---|---|---|
| Open | $29,230 | FHA | |
| Open | $166,942 | FHA | |
| Closed | $165,938 | FHA | |
| Previous Owner | $135,693 | FHA | |
| Previous Owner | $142,143 | FHA |
Property History
| Date | Event | Price | Change | Sq Ft Price |
|---|---|---|---|---|
| 07/03/2025 07/03/25 | For Sale | $270,000 | 0.0% | $179 / Sq Ft |
| 11/18/2023 11/18/23 | Rented | $2,100 | 0.0% | -- |
| 11/10/2023 11/10/23 | Price Changed | $2,100 | -4.5% | $1 / Sq Ft |
| 10/30/2023 10/30/23 | For Rent | $2,200 | 0.0% | -- |
| 10/24/2023 10/24/23 | Under Contract | -- | -- | -- |
| 09/23/2023 09/23/23 | For Rent | $2,200 | 0.0% | -- |
| 09/08/2023 09/08/23 | Off Market | $2,200 | -- | -- |
| 06/13/2023 06/13/23 | For Rent | $2,200 | +10.0% | -- |
| 08/27/2022 08/27/22 | Rented | $2,000 | 0.0% | -- |
| 08/13/2022 08/13/22 | Under Contract | -- | -- | -- |
| 08/08/2022 08/08/22 | For Rent | $2,000 | 0.0% | -- |
| 02/15/2019 02/15/19 | Sold | $169,000 | +2.4% | $112 / Sq Ft |
| 01/05/2019 01/05/19 | Pending | -- | -- | -- |
| 12/13/2018 12/13/18 | For Sale | $165,000 | -- | $109 / Sq Ft |
Tax History Compared to Growth
Tax History
| Year | Tax Paid | Tax Assessment Tax Assessment Total Assessment is a certain percentage of the fair market value that is determined by local assessors to be the total taxable value of land and additions on the property. | Land | Improvement |
|---|---|---|---|---|
| 2024 | $3,832 | $228,041 | $22,804 | $205,237 |
| 2023 | $3,603 | $224,023 | $22,402 | $201,621 |
| 2022 | $3,268 | $195,007 | $19,501 | $175,506 |
| 2021 | $2,902 | $150,776 | $15,078 | $135,698 |
| 2020 | $2,895 | $143,548 | $14,355 | $129,193 |
| 2019 | $906 | $73,665 | $0 | $0 |
| 2018 | $902 | $72,291 | $0 | $0 |
| 2017 | $899 | $101,239 | $0 | $0 |
| 2016 | $895 | $69,348 | $0 | $0 |
| 2015 | $907 | $68,866 | $0 | $0 |
| 2014 | $899 | $68,319 | $0 | $0 |
| 2013 | -- | $67,309 | $0 | $0 |
Agents Affiliated with this Home
-
Ayled Alonso, PA
A
Seller's Agent in 2025
Ayled Alonso, PA
ONE STOP REALTY
(305) 240-9208
-
Sandra Osorio

Seller's Agent in 2023
Sandra Osorio
COMPASS FLORIDA LLC
(305) 877-4453
44 Total Sales
-
Chuck Morris

Seller's Agent in 2019
Chuck Morris
KELLER WILLIAMS ADVANTAGE REALTY
(407) 687-8300
74 Total Sales
-
Deborah Morris

Seller Co-Listing Agent in 2019
Deborah Morris
KELLER WILLIAMS ADVANTAGE REALTY
(321) 348-0014
56 Total Sales
-
Hina Patel Nana

Buyer's Agent in 2019
Hina Patel Nana
FUTURE HOME REALTY INC
(813) 966-4969
4 in this area
83 Total Sales
Map
Source: Stellar MLS
MLS Number: O5752047
APN: U-08-30-20-92N-000000-00054.0
- 10906 Kensington Park Ave
- 10849 Kensington Park Ave
- 6905 Summer Harbor Ln
- 6801 Summer Cove Dr
- 6919 Hawthorne Trace Ln
- 6925 Marble Fawn Place
- 10850 Lake Saint Charles Blvd
- 6954 Hawthorne Trace Ln
- 6930 Summer Harbor Ln
- 6831 Dartmouth Hill St
- 6843 Dartmouth Hill St
- 6616 Northhaven Ct
- 6954 Marble Fawn Place
- 10819 Lake Saint Charles Blvd
- 10812 Lake Saint Charles Blvd
- 6628 Summer Haven Dr
- 10821 Great Carlisle Ct
- 10817 Great Carlisle Ct
- 10906 Carnelian Ln
- 11104 Hackney Dr
