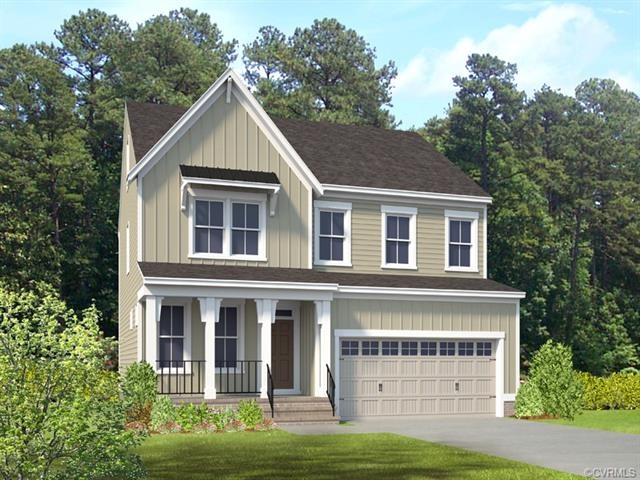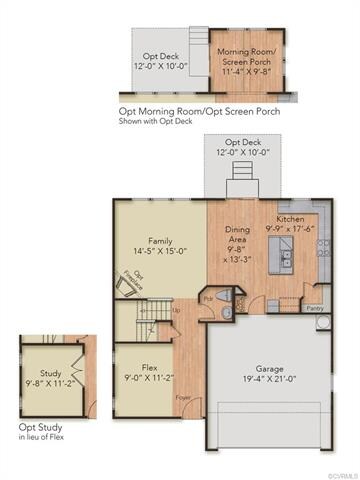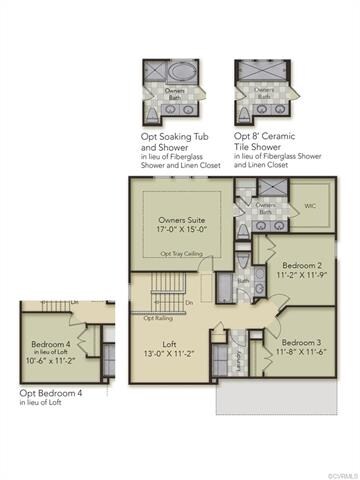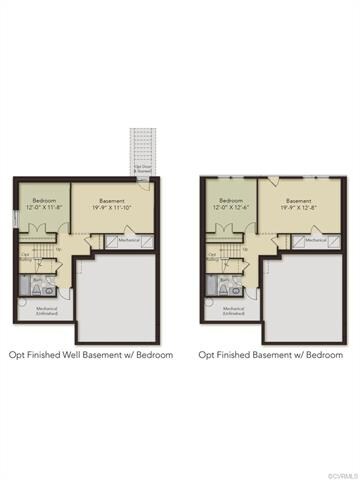
10919 Little Five Loop Glen Allen, VA 23059
Highlights
- Under Construction
- Outdoor Pool
- Deck
- Glen Allen High School Rated A
- Clubhouse
- Loft
About This Home
As of February 2024HOME IS NOT BUILT, List price reflects base price and structural options only, Purchaser may select design upgrades for an additional cost. Located in Glen Allen's newest Master-Planned Community - River Mill was awarded Richmond's first Active RVA Certification community for creating a culture that encourages healthy lifestyles. Whether that is walking or biking the natural trails, strolling along the sidewalks around the community, enjoying the clubhouse, pool, play area or even taking in the breath-taking view of the Chickahominy River, this community offers the perfect combination of calmness and convenience. Located close to I-95, I-295 as well as shopping and dining, homebuyers have quick access to everything they need! Make your appointment now to learn more about this amazing new community. (HOME IS NOT BUILT - Photos are from the builder’s library and are shown as an example only. Colors, features and options may vary.)
Last Agent to Sell the Property
Sidney James
HHHunt Realty Inc License #0225055646
Home Details
Home Type
- Single Family
Est. Annual Taxes
- $3,731
Year Built
- Built in 2019 | Under Construction
HOA Fees
- $62 Monthly HOA Fees
Parking
- 2 Car Direct Access Garage
- Oversized Parking
- Garage Door Opener
- Driveway
Home Design
- Home to be built
- Brick Exterior Construction
- Frame Construction
- Shingle Roof
- Vinyl Siding
Interior Spaces
- 2,662 Sq Ft Home
- 3-Story Property
- Tray Ceiling
- High Ceiling
- Recessed Lighting
- Gas Fireplace
- Thermal Windows
- Sliding Doors
- Insulated Doors
- Dining Area
- Loft
Kitchen
- Oven
- Microwave
- Dishwasher
- Kitchen Island
- Granite Countertops
- Disposal
Bedrooms and Bathrooms
- 4 Bedrooms
- En-Suite Primary Bedroom
- Walk-In Closet
- Double Vanity
Basement
- Walk-Out Basement
- Basement Fills Entire Space Under The House
Outdoor Features
- Outdoor Pool
- Deck
- Patio
- Front Porch
Schools
- Greenwood Elementary School
- Hungary Creek Middle School
- Glen Allen High School
Utilities
- Forced Air Zoned Heating and Cooling System
- Heating System Uses Natural Gas
- Tankless Water Heater
- Gas Water Heater
Listing and Financial Details
- Tax Lot 14 Blk D
- Assessor Parcel Number 781-772-9002
Community Details
Overview
- River Mill Subdivision
Amenities
- Common Area
- Clubhouse
Recreation
- Community Playground
- Community Pool
- Park
Ownership History
Purchase Details
Home Financials for this Owner
Home Financials are based on the most recent Mortgage that was taken out on this home.Purchase Details
Home Financials for this Owner
Home Financials are based on the most recent Mortgage that was taken out on this home.Purchase Details
Home Financials for this Owner
Home Financials are based on the most recent Mortgage that was taken out on this home.Purchase Details
Map
Similar Homes in Glen Allen, VA
Home Values in the Area
Average Home Value in this Area
Purchase History
| Date | Type | Sale Price | Title Company |
|---|---|---|---|
| Warranty Deed | $657,500 | Centerview Title | |
| Warranty Deed | $490,000 | Attorney | |
| Warranty Deed | $449,370 | Attorney | |
| Special Warranty Deed | $1,353,880 | None Available |
Mortgage History
| Date | Status | Loan Amount | Loan Type |
|---|---|---|---|
| Open | $591,000 | New Conventional | |
| Previous Owner | $482,000 | Stand Alone Refi Refinance Of Original Loan | |
| Previous Owner | $470,283 | VA | |
| Previous Owner | $459,031 | VA |
Property History
| Date | Event | Price | Change | Sq Ft Price |
|---|---|---|---|---|
| 02/26/2024 02/26/24 | Sold | $657,500 | +9.6% | $225 / Sq Ft |
| 01/30/2024 01/30/24 | For Sale | $600,000 | +22.4% | $205 / Sq Ft |
| 03/05/2021 03/05/21 | Sold | $490,000 | +0.2% | $168 / Sq Ft |
| 01/31/2021 01/31/21 | Pending | -- | -- | -- |
| 01/23/2021 01/23/21 | Price Changed | $489,000 | -2.2% | $167 / Sq Ft |
| 01/22/2021 01/22/21 | For Sale | $499,950 | +11.3% | $171 / Sq Ft |
| 10/22/2019 10/22/19 | Sold | $449,370 | +4.8% | $169 / Sq Ft |
| 04/17/2019 04/17/19 | Pending | -- | -- | -- |
| 04/17/2019 04/17/19 | For Sale | $428,835 | -- | $161 / Sq Ft |
Tax History
| Year | Tax Paid | Tax Assessment Tax Assessment Total Assessment is a certain percentage of the fair market value that is determined by local assessors to be the total taxable value of land and additions on the property. | Land | Improvement |
|---|---|---|---|---|
| 2024 | $5,314 | $474,200 | $109,000 | $365,200 |
| 2023 | $4,031 | $474,200 | $109,000 | $365,200 |
| 2022 | $3,891 | $457,800 | $105,000 | $352,800 |
| 2021 | $1,884 | $433,100 | $90,000 | $343,100 |
| 2020 | $3,768 | $433,100 | $90,000 | $343,100 |
| 2019 | $425 | $48,800 | $48,800 | $0 |
Source: Central Virginia Regional MLS
MLS Number: 1912285
APN: 781-772-9002
- 11037 Little Five Loop
- 10818 Porter Park Ln
- 10810 Ashton Poole Place
- 10800 Farmstead Mill Ln
- 10802 Farmstead Mill Ln
- 3007 Farmstead Mill Dr
- 10804 Farmstead Mill Ln
- 10806 Farmstead Mill Ln
- 2013 Pruett Ct
- 3032 Egmont Terrace
- 3033 Fletcher Alley
- 1407 Patriot Cir
- 2013 Farmstead Mill Ct
- 2015 Farmstead Mill Ct
- 2011 Farmstead Mill Ct
- 2016 Farmstead Mill Ct
- 2014 Farmstead Mill Ct
- 2012 Farmstead Mill Ct
- 2010 Farmstead Mill Ct
- 2004 Farmstead Mill Ct



