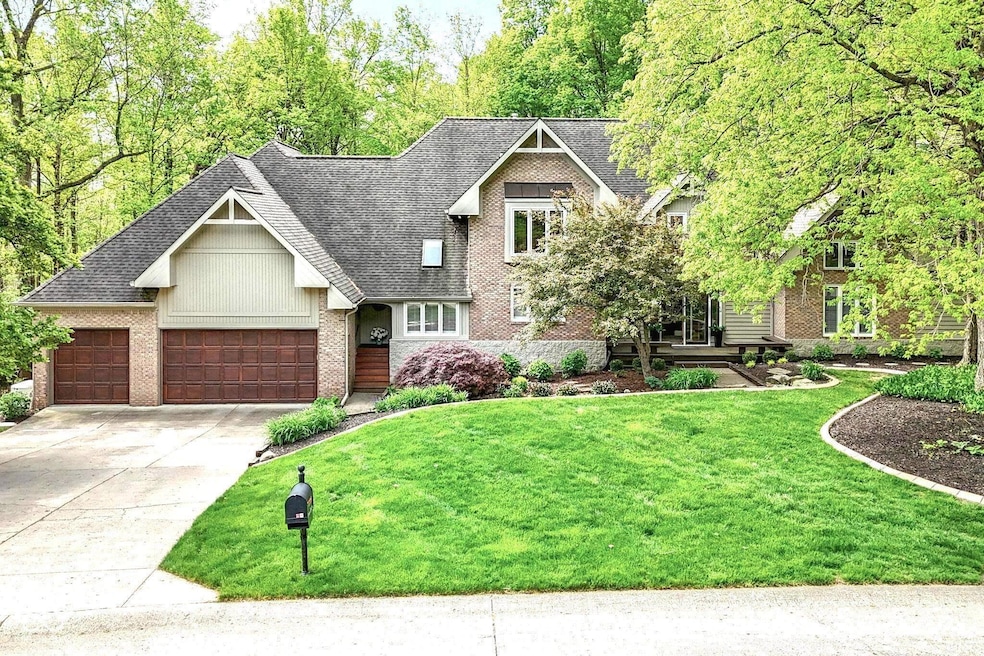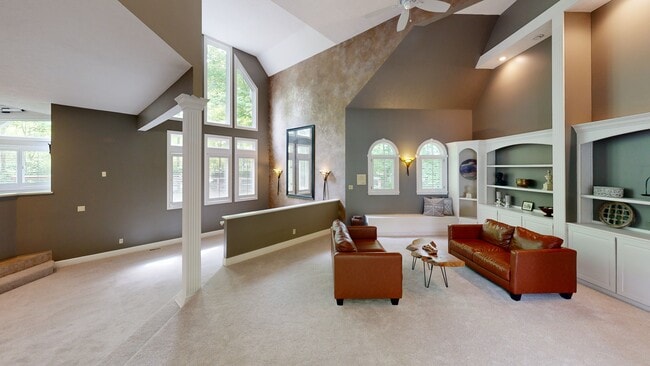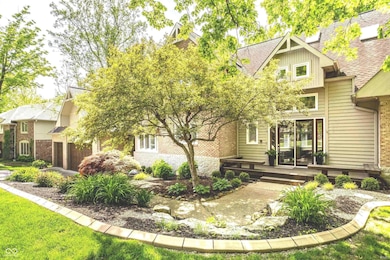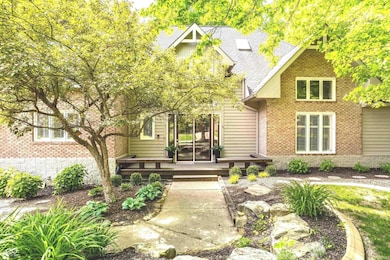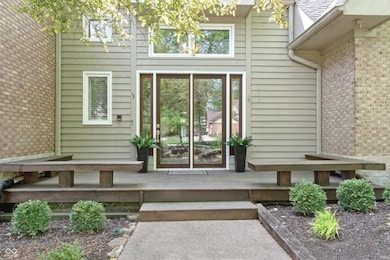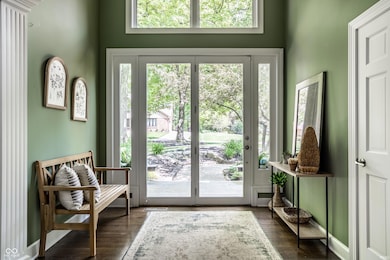
10919 Running Tide Ct Indianapolis, IN 46236
Geist NeighborhoodEstimated payment $5,472/month
Highlights
- Hot Property
- Fitness Center
- Primary Bedroom Suite
- Access To Lake
- Basketball Court
- Open Floorplan
About This Home
Start Showing Date: 6/12/2025 Nestled in the prestigious Geist neighborhood of Feather Cove III, this contemporary, architect-designed residence offers a serene oasis on just over half an acre wooded lot. Just a quick stroll from Geist Reservoir, this home boasts glass floor to ceiling front doors and an expansive two-story great room with magnificent windows that create a bright and airy atmosphere. The sunken formal dining room, two-sided gas fireplace and open floor plan further connecting the kitchen and hearth room makes this home perfect for entertaining. The primary suite is located on the main floor and includes a spa-like private bath, two walk-in closets and connects to a flex room, perfect as a den or nursery. The gourmet kitchen is equipped with granite countertops, stainless steel appliances, white cabinetry, built in banquette with enough space for casual everyday dining. Additionally, the home has an upstairs loft area perfect for meditation or as a kids' playroom, large attic area over garage accessible from 2nd floor, walk out basement with exercise room and additional hang out space, huge 3 car garage, dual zone heating/cooling for comfort, whole home water filtration system, whole home humidification system plus the reliability of a new whole home Generac generator. This exceptional property combines luxurious living with the tranquility of nature, making it a rare find in the Geist Reservoir area. Nearby shopping, dining, walking path and school options, such as the "A" rated Amy Beverland Elementary, St Simon, Horizon and Holy Cross schools, make this home a winner!
Home Details
Home Type
- Single Family
Est. Annual Taxes
- $8,042
Year Built
- Built in 1990
Lot Details
- 0.58 Acre Lot
- Lot Dimensions are 160x160
- Backs to Open Ground
- Rural Setting
- Landscaped
- Irregular Lot
- Wooded Lot
HOA Fees
- $44 Monthly HOA Fees
Parking
- 3 Car Attached Garage
- Garage Door Opener
- Driveway
Home Design
- Contemporary Architecture
- Brick Exterior Construction
- Poured Concrete
- Shingle Roof
- Cement Board or Planked
- Limestone
Interior Spaces
- 2-Story Property
- Open Floorplan
- Built-In Features
- Cathedral Ceiling
- Ceiling Fan
- Skylights
- Fireplace With Gas Starter
- Entrance Foyer
- Great Room
- Dining Room with Fireplace
- 2 Fireplaces
- Formal Dining Room
Kitchen
- Eat-In Kitchen
- Walk-In Pantry
- Kitchen Island
- Stone Countertops
- Disposal
Flooring
- Wood
- Carpet
- Concrete
- Tile
Bedrooms and Bathrooms
- 4 Bedrooms
- Primary Bedroom Suite
- Split Bedroom Floorplan
- Walk-In Closet
- Double Vanity
- Bathtub With Separate Shower Stall
Laundry
- Laundry on main level
- Electric Dryer Hookup
Attic
- Storage In Attic
- Walkup Attic
Finished Basement
- Walk-Out Basement
- Basement Fills Entire Space Under The House
- Sump Pump
- Block Basement Construction
- 2 Bedrooms in Basement
Home Security
- Intercom
- Fire and Smoke Detector
Outdoor Features
- Access To Lake
- Lake Property
- Basketball Court
Location
- Suburban Location
Schools
- Amy Beverland Elementary School
- Belzer Middle School
- Lawrence Central High School
Utilities
- Forced Air Zoned Heating and Cooling System
- Heating System Uses Gas
- Whole House Permanent Generator
- Cable TV Available
Listing and Financial Details
- Assessor Parcel Number 49-01-21-102-002.000-400
Community Details
Overview
- Feather Cove Subdivision
Amenities
- Community Fire Pit
Recreation
- Fitness Center
Map
Home Values in the Area
Average Home Value in this Area
Tax History
| Year | Tax Paid | Tax Assessment Tax Assessment Total Assessment is a certain percentage of the fair market value that is determined by local assessors to be the total taxable value of land and additions on the property. | Land | Improvement |
|---|---|---|---|---|
| 2024 | $7,799 | $709,200 | $83,400 | $625,800 |
| 2023 | $7,799 | $691,900 | $83,400 | $608,500 |
| 2022 | $6,953 | $626,200 | $83,400 | $542,800 |
| 2021 | $8,028 | $689,600 | $62,200 | $627,400 |
| 2020 | $7,803 | $662,900 | $62,200 | $600,700 |
| 2019 | $6,548 | $637,000 | $62,200 | $574,800 |
| 2018 | $6,974 | $680,200 | $62,200 | $618,000 |
| 2017 | $6,358 | $619,100 | $62,200 | $556,900 |
| 2016 | $6,140 | $597,800 | $62,200 | $535,600 |
| 2014 | $5,717 | $571,700 | $62,200 | $509,500 |
| 2013 | $5,936 | $593,600 | $62,200 | $531,400 |
Property History
| Date | Event | Price | Change | Sq Ft Price |
|---|---|---|---|---|
| 04/16/2021 04/16/21 | Sold | $578,000 | -2.0% | $105 / Sq Ft |
| 03/08/2021 03/08/21 | Pending | -- | -- | -- |
| 03/01/2021 03/01/21 | For Sale | $590,000 | +12.4% | $107 / Sq Ft |
| 08/18/2016 08/18/16 | Sold | $525,000 | -2.6% | $96 / Sq Ft |
| 07/15/2016 07/15/16 | Pending | -- | -- | -- |
| 06/23/2016 06/23/16 | For Sale | $538,950 | -- | $98 / Sq Ft |
Purchase History
| Date | Type | Sale Price | Title Company |
|---|---|---|---|
| Warranty Deed | $578,000 | None Available | |
| Warranty Deed | -- | First American Title |
Mortgage History
| Date | Status | Loan Amount | Loan Type |
|---|---|---|---|
| Open | $548,250 | New Conventional | |
| Previous Owner | $417,000 | New Conventional | |
| Previous Owner | $250,000 | New Conventional | |
| Previous Owner | $65,000 | Credit Line Revolving | |
| Previous Owner | $50,000 | Credit Line Revolving |
About the Listing Agent

Hello! I am excited to help you with any and all of your real estate needs! When you choose me as your agent you will find I am passionate, professional and detail oriented. I communicate each step of the way! Whether it be new home ownership or selling your current home for top dollar in the shortest amount of time, I strive to make the process smooth and seamless. This is one of the biggest investments you will make in your lifetime and I consider myself a steward of your investment
Robin's Other Listings
Source: Indiana Regional MLS
MLS Number: 202519397
APN: 49-01-21-102-002.000-400
- 8041 Halyard Way
- 8069 Middle Bay Ln
- 11226 Blackwalnut Point
- 11264 Fonthill Dr
- 11319 Shoreview Ln
- 11205 Echo Ridge Ln
- 11229 Echo Ridge Ln
- 8242 Windhaven Cir
- 11339 Fonthill Dr
- 8168 Shorewalk Dr Unit A
- 8158 Shorewalk Dr Unit F
- 8207 Shorewalk Dr
- 8140 Shorewalk Dr Unit C
- 7859 Chesapeake Dr E
- 7838 Chesapeake Dr E
- 10455 Courageous Dr
- 11155 Baywood Ln
- 8124 Farmhurst Ln
- 11506 Hidden Bay
- 8349 Tequista Cir
