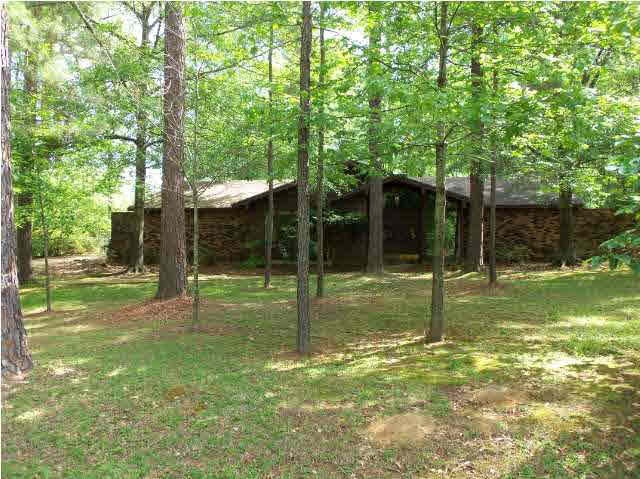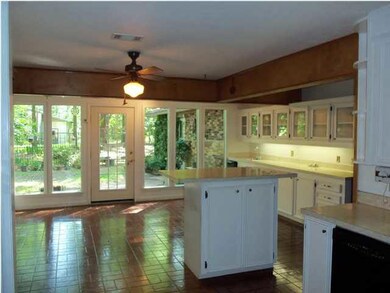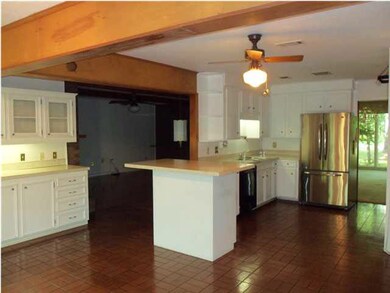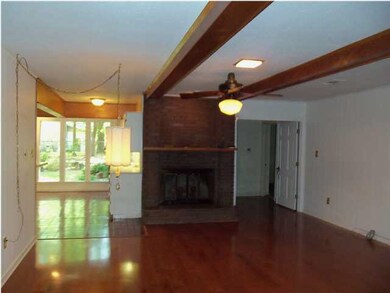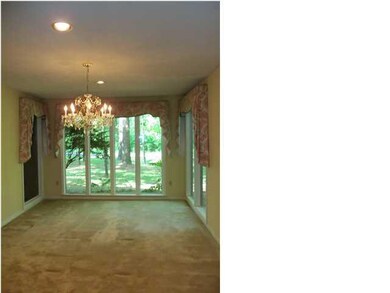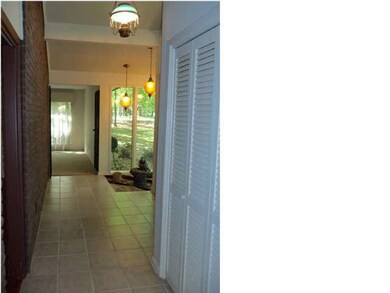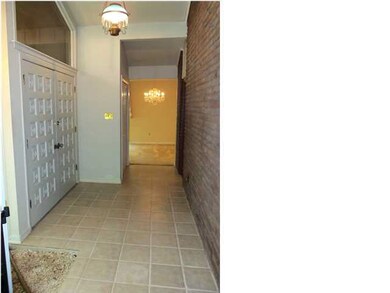
1092 Rolling Hills Dr Crystal Springs, MS 39059
Highlights
- Greenhouse
- Traditional Architecture
- No HOA
- Multiple Fireplaces
- Wood Flooring
- Wood Frame Window
About This Home
As of September 2020WONDERFUL 4 BEDROOM 2.5 BATH ON 1.5 ACRES.JUST MINUTES FROM I-55. FORMAL FOYER, FORMAL LIVING ROMM AND FORMAL DINING. VEY SPACIOUS FAMILY ROOM WITH FIREPLACE. WONDERFUL KITCHEN THAT WOULD BE GREAT FOR ENTERTAINING. KITCHEN HAS A BUFFET BAR, AND LOTS OF CABINETS. BEAUTIFUL WINDOWS IN KITCHEN THAT OVERLOOKS A COURTYARD.mASTER HAS A NICE WALK IN SHOWER AND A SEPARATE COURTYARD, HALL BATH HAS A PEDESTAL SINK AND HALLWAY HAS A BUILT IN FIRE EXTINGUISHER, a LARGE 30 X 40 METAL WORKSHOP WITH A ROLL UP DOOR, ELECTRICITY AND SEPARARTE POTTING SHED. HAS A SIDE SHED FOR TRACTOR OR FARM EQUIPMENT. LARGE METAL COVER FOR RV. THIS HOME HAS SO MUCH TO OFFER. COME TAKE A LOOK.
Home Details
Home Type
- Single Family
Est. Annual Taxes
- $738
Year Built
- Built in 1967
Lot Details
- Back Yard Fenced
- Chain Link Fence
Parking
- 2 Car Garage
- Garage Door Opener
Home Design
- Traditional Architecture
- Brick Exterior Construction
- Slab Foundation
- Asphalt Shingled Roof
- Rolled or Hot Mop Roof
- Wood Siding
Interior Spaces
- 2,508 Sq Ft Home
- 1-Story Property
- Ceiling Fan
- Skylights
- Multiple Fireplaces
- Insulated Windows
- Window Treatments
- Wood Frame Window
- Aluminum Window Frames
- Electric Dryer Hookup
Kitchen
- Electric Oven
- Electric Cooktop
- <<microwave>>
- Ice Maker
- Dishwasher
Flooring
- Wood
- Carpet
- Laminate
- Ceramic Tile
Bedrooms and Bathrooms
- 4 Bedrooms
- Walk-In Closet
- Double Vanity
Outdoor Features
- Greenhouse
- Shed
Schools
- Crystal Springs Elementary And Middle School
- Crystal Springs High School
Utilities
- Central Heating and Cooling System
- Electric Water Heater
- Cable TV Available
Community Details
- No Home Owners Association
- Rolling Hills Subdivision
Listing and Financial Details
- Assessor Parcel Number 1-057-92-060.00
Ownership History
Purchase Details
Home Financials for this Owner
Home Financials are based on the most recent Mortgage that was taken out on this home.Similar Homes in Crystal Springs, MS
Home Values in the Area
Average Home Value in this Area
Purchase History
| Date | Type | Sale Price | Title Company |
|---|---|---|---|
| Warranty Deed | $134,000 | None Available |
Mortgage History
| Date | Status | Loan Amount | Loan Type |
|---|---|---|---|
| Previous Owner | $147,250 | New Conventional | |
| Previous Owner | $166,250 | Stand Alone Refi Refinance Of Original Loan |
Property History
| Date | Event | Price | Change | Sq Ft Price |
|---|---|---|---|---|
| 09/30/2020 09/30/20 | Sold | -- | -- | -- |
| 07/06/2020 07/06/20 | Pending | -- | -- | -- |
| 05/06/2020 05/06/20 | For Sale | $145,000 | -36.7% | $53 / Sq Ft |
| 12/06/2013 12/06/13 | Sold | -- | -- | -- |
| 08/24/2013 08/24/13 | Pending | -- | -- | -- |
| 05/01/2013 05/01/13 | For Sale | $229,000 | -- | $91 / Sq Ft |
Tax History Compared to Growth
Tax History
| Year | Tax Paid | Tax Assessment Tax Assessment Total Assessment is a certain percentage of the fair market value that is determined by local assessors to be the total taxable value of land and additions on the property. | Land | Improvement |
|---|---|---|---|---|
| 2024 | $1,362 | $15,010 | $0 | $0 |
| 2023 | $1,382 | $15,010 | $0 | $0 |
| 2022 | $2,464 | $21,739 | $0 | $0 |
| 2021 | $2,389 | $21,739 | $0 | $0 |
| 2020 | $2,264 | $20,066 | $0 | $0 |
| 2019 | $1,425 | $15,079 | $0 | $0 |
| 2018 | $1,402 | $15,079 | $0 | $0 |
| 2017 | $1,341 | $15,079 | $0 | $0 |
| 2016 | $1,341 | $14,825 | $0 | $0 |
| 2015 | $1,370 | $14,825 | $0 | $0 |
| 2014 | $1,370 | $14,825 | $0 | $0 |
Agents Affiliated with this Home
-
Cameron Smith
C
Seller's Agent in 2020
Cameron Smith
Betsy Smith Properties
(601) 757-2089
132 Total Sales
-
Luci Cooper

Buyer's Agent in 2020
Luci Cooper
Maselle & Associates Inc
(601) 573-1285
37 Total Sales
-
Tommye Keith

Seller's Agent in 2013
Tommye Keith
Keller Williams
(601) 954-6463
40 Total Sales
-
Tommye Hurtt

Seller Co-Listing Agent in 2013
Tommye Hurtt
Keller Williams
(601) 942-6439
4 Total Sales
Map
Source: MLS United
MLS Number: 1252295
APN: 1-057-02-060.00
- 23081 Highway 51
- 1024 S South Pat Harrison Dr
- 1010 Woodhaven Dr
- 302 Horne St
- 402 Newton St
- 209 S Jackson St
- 208 W Georgetown St
- 502 E Georgetown St
- 402 W Georgetown St
- 404 W Georgetown St
- 105 N Raymond St
- 102 Center St
- 0 U S Highway 51
- 708 Lee Ave
- 912 Lee Ave
- 906 N Bennett St
- 129 Bankhead Ln
- 1089 Guynes Ln
- 26060 U S 51
- 00 Little Rock Rd
