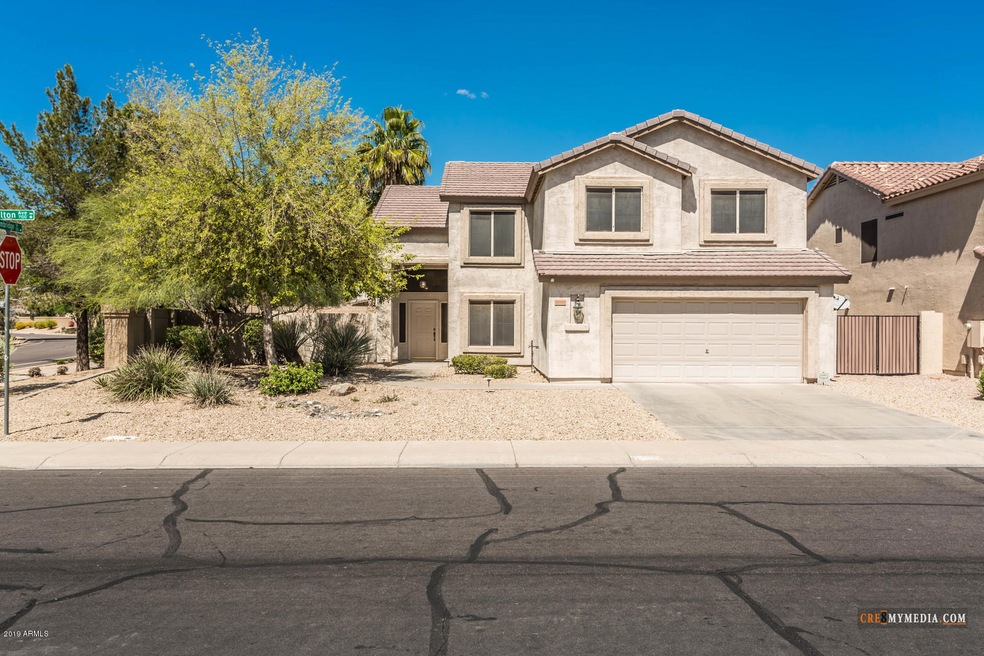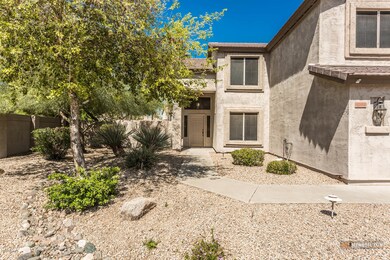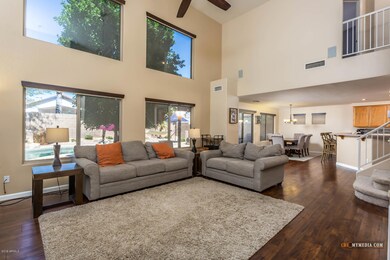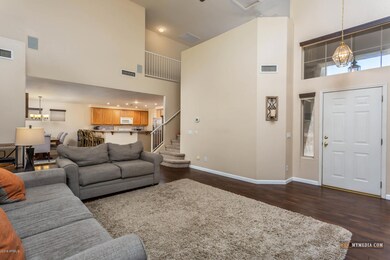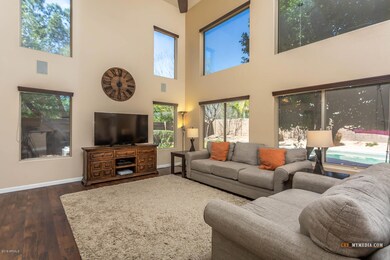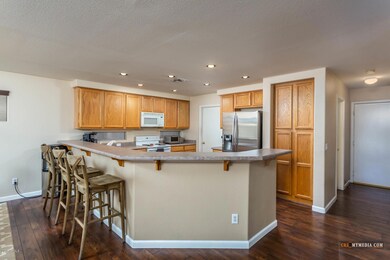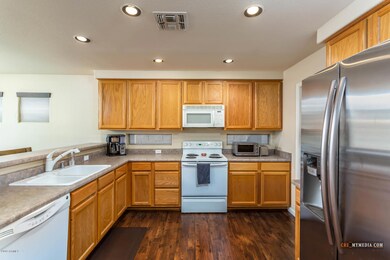
1092 W Chilton Ave Gilbert, AZ 85233
Northwest Gilbert NeighborhoodHighlights
- Play Pool
- Corner Lot
- Eat-In Kitchen
- Playa Del Rey Elementary School Rated A-
- Covered patio or porch
- Double Pane Windows
About This Home
As of July 2022Please call to schedule your appointment. Priced right and thousands below the same model in the neighborhood. This 4 bedroom, 3 full bath home with den (possible 5th bedroom) has 1 bedroom and 1 full bath downstairs. Nice open family room with soaring ceilings and windows to take advantage of the natural light. Electric upper window shades for your convenience. Kitchen with breakfast bar is open to the dining and family room. Upstairs you have the master bedroom with vaulted ceilings. Master bathroom has double sinks and separate tub and shower. Fantastic backyard w/ sparking pool and built-in BBQ perfect for hosting the fun parties. Both AC units replaced in 2011. Awesome location close to restaurant row in downtown Gilbert & McQueen Park just up the street with V-ball and B-ball.
Last Agent to Sell the Property
Jim Carlisto
Elite Partners License #SA507309000 Listed on: 03/27/2019

Home Details
Home Type
- Single Family
Est. Annual Taxes
- $1,926
Year Built
- Built in 1999
Lot Details
- 7,658 Sq Ft Lot
- Desert faces the front of the property
- Block Wall Fence
- Corner Lot
- Front and Back Yard Sprinklers
- Sprinklers on Timer
- Grass Covered Lot
HOA Fees
- $42 Monthly HOA Fees
Parking
- 2 Car Garage
- Garage Door Opener
Home Design
- Wood Frame Construction
- Tile Roof
- Stucco
Interior Spaces
- 2,118 Sq Ft Home
- 2-Story Property
- Ceiling height of 9 feet or more
- Ceiling Fan
- Double Pane Windows
- Solar Screens
Kitchen
- Eat-In Kitchen
- Breakfast Bar
- Built-In Microwave
Flooring
- Carpet
- Laminate
- Tile
Bedrooms and Bathrooms
- 4 Bedrooms
- Primary Bathroom is a Full Bathroom
- 3 Bathrooms
- Dual Vanity Sinks in Primary Bathroom
- Bathtub With Separate Shower Stall
Outdoor Features
- Play Pool
- Covered patio or porch
- Built-In Barbecue
Schools
- Playa Del Rey Elementary School
- Mesquite Jr High Middle School
- Mesquite High School
Utilities
- Refrigerated Cooling System
- Zoned Heating
- High Speed Internet
- Cable TV Available
Listing and Financial Details
- Tax Lot 149
- Assessor Parcel Number 310-09-303
Community Details
Overview
- Association fees include ground maintenance
- Premier Management Association, Phone Number (480) 704-2900
- Built by shea
- Summer Meadows Parcel 3 Subdivision
Recreation
- Community Playground
- Bike Trail
Ownership History
Purchase Details
Home Financials for this Owner
Home Financials are based on the most recent Mortgage that was taken out on this home.Purchase Details
Home Financials for this Owner
Home Financials are based on the most recent Mortgage that was taken out on this home.Purchase Details
Home Financials for this Owner
Home Financials are based on the most recent Mortgage that was taken out on this home.Purchase Details
Home Financials for this Owner
Home Financials are based on the most recent Mortgage that was taken out on this home.Purchase Details
Home Financials for this Owner
Home Financials are based on the most recent Mortgage that was taken out on this home.Purchase Details
Home Financials for this Owner
Home Financials are based on the most recent Mortgage that was taken out on this home.Purchase Details
Home Financials for this Owner
Home Financials are based on the most recent Mortgage that was taken out on this home.Purchase Details
Purchase Details
Home Financials for this Owner
Home Financials are based on the most recent Mortgage that was taken out on this home.Purchase Details
Similar Homes in the area
Home Values in the Area
Average Home Value in this Area
Purchase History
| Date | Type | Sale Price | Title Company |
|---|---|---|---|
| Interfamily Deed Transfer | -- | Wfg National Title Ins Co | |
| Warranty Deed | $349,900 | Wfg National Title Ins Co | |
| Interfamily Deed Transfer | -- | First American Title Ins Co | |
| Warranty Deed | $285,000 | First American Title Ins Co | |
| Warranty Deed | $274,000 | Stewart Title & Trust Of Pho | |
| Interfamily Deed Transfer | -- | Stewart Title & Trust Of Pho | |
| Interfamily Deed Transfer | -- | Stewart Title & Trust Of Pho | |
| Interfamily Deed Transfer | -- | None Available | |
| Warranty Deed | $175,554 | First American Title | |
| Warranty Deed | -- | First American Title |
Mortgage History
| Date | Status | Loan Amount | Loan Type |
|---|---|---|---|
| Open | $16,620 | Second Mortgage Made To Cover Down Payment | |
| Open | $332,405 | New Conventional | |
| Previous Owner | $256,500 | New Conventional | |
| Previous Owner | $256,500 | New Conventional | |
| Previous Owner | $246,600 | New Conventional | |
| Previous Owner | $188,500 | New Conventional | |
| Previous Owner | $194,500 | Fannie Mae Freddie Mac | |
| Previous Owner | $134,000 | Unknown | |
| Previous Owner | $140,400 | New Conventional |
Property History
| Date | Event | Price | Change | Sq Ft Price |
|---|---|---|---|---|
| 07/14/2022 07/14/22 | Sold | $595,000 | -0.8% | $281 / Sq Ft |
| 06/13/2022 06/13/22 | Pending | -- | -- | -- |
| 06/02/2022 06/02/22 | For Sale | $600,000 | +71.5% | $283 / Sq Ft |
| 05/13/2019 05/13/19 | Sold | $349,900 | 0.0% | $165 / Sq Ft |
| 04/13/2019 04/13/19 | Pending | -- | -- | -- |
| 03/27/2019 03/27/19 | For Sale | $349,900 | +22.8% | $165 / Sq Ft |
| 05/15/2015 05/15/15 | Sold | $285,000 | -1.7% | $132 / Sq Ft |
| 04/16/2015 04/16/15 | Pending | -- | -- | -- |
| 04/13/2015 04/13/15 | For Sale | $290,000 | 0.0% | $135 / Sq Ft |
| 03/30/2015 03/30/15 | Pending | -- | -- | -- |
| 03/24/2015 03/24/15 | For Sale | $290,000 | +5.8% | $135 / Sq Ft |
| 02/18/2014 02/18/14 | Sold | $274,000 | 0.0% | $129 / Sq Ft |
| 01/06/2014 01/06/14 | For Sale | $274,000 | -- | $129 / Sq Ft |
Tax History Compared to Growth
Tax History
| Year | Tax Paid | Tax Assessment Tax Assessment Total Assessment is a certain percentage of the fair market value that is determined by local assessors to be the total taxable value of land and additions on the property. | Land | Improvement |
|---|---|---|---|---|
| 2025 | $2,128 | $29,011 | -- | -- |
| 2024 | $2,143 | $27,629 | -- | -- |
| 2023 | $2,143 | $43,200 | $8,640 | $34,560 |
| 2022 | $2,077 | $32,960 | $6,590 | $26,370 |
| 2021 | $2,194 | $31,250 | $6,250 | $25,000 |
| 2020 | $2,159 | $29,150 | $5,830 | $23,320 |
| 2019 | $1,985 | $26,880 | $5,370 | $21,510 |
| 2018 | $1,926 | $25,330 | $5,060 | $20,270 |
| 2017 | $1,859 | $23,860 | $4,770 | $19,090 |
| 2016 | $1,925 | $23,070 | $4,610 | $18,460 |
| 2015 | $1,754 | $23,410 | $4,680 | $18,730 |
Agents Affiliated with this Home
-
Shana Will

Seller's Agent in 2022
Shana Will
My Home Group Real Estate
(480) 560-2446
1 in this area
33 Total Sales
-
Andrew Song

Buyer's Agent in 2022
Andrew Song
West USA Realty
(480) 229-6232
2 in this area
77 Total Sales
-

Seller's Agent in 2019
Jim Carlisto
Elite Partners
(480) 695-3792
-
Megann Smith
M
Buyer's Agent in 2019
Megann Smith
LPT Realty, LLC
(480) 722-9800
17 Total Sales
-
Harlan Stork

Seller's Agent in 2015
Harlan Stork
Realty Executives
(480) 213-7103
73 Total Sales
-
J
Buyer's Agent in 2015
Jeff Reich
Russ Lyon Sotheby's International Realty
Map
Source: Arizona Regional Multiple Listing Service (ARMLS)
MLS Number: 5902860
APN: 310-09-303
- 1072 W Windhaven Ave
- 198 N Nevada Way
- 1244 W Straford Ave
- 1201 W Washington Ave Unit 1
- 846 W Straford Ave
- 42 S Nevada Way
- 521 N Cambridge St
- 1040 W Juniper Ave
- 1018 W Juniper Ave
- 1377 W Park Ave
- 26 S Tiago Dr
- 1391 W Windhaven Ave
- 1398 W Windhaven Ave
- 1344 W Seascape Dr
- 1350 W Seascape Dr
- 1214 W Sand Dune Dr
- 843 W Palo Verde St
- 1078 W Spur Ct
- 651 W Orchard Way
- 1488 W Page Ave
