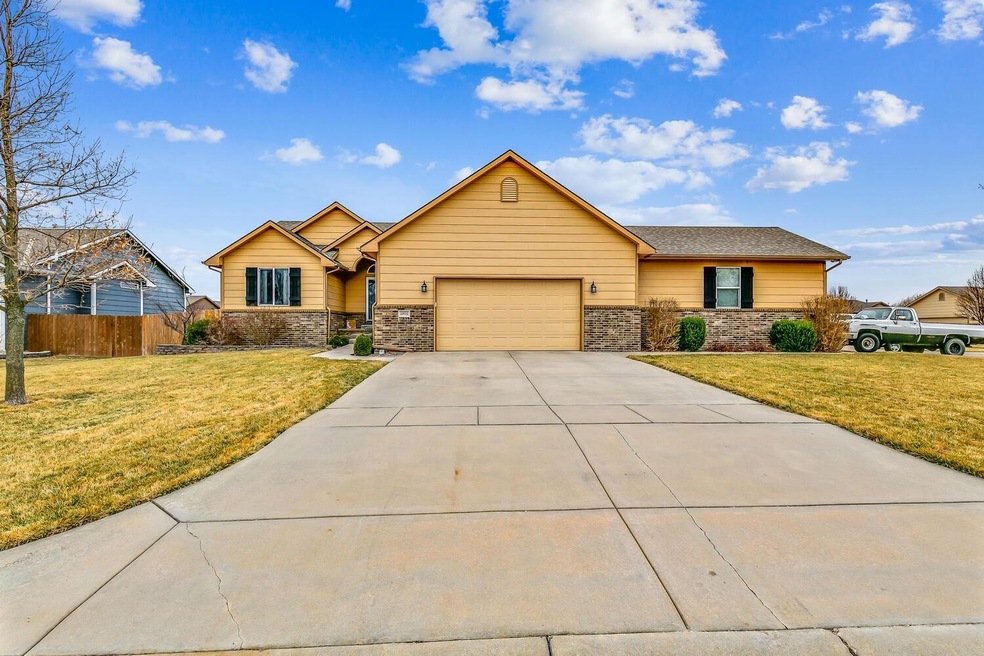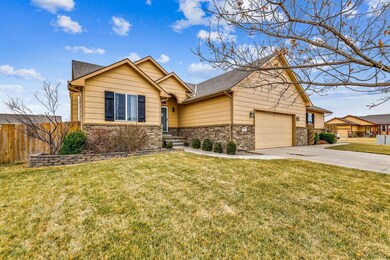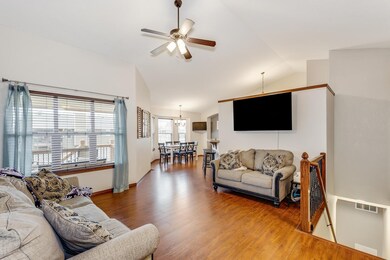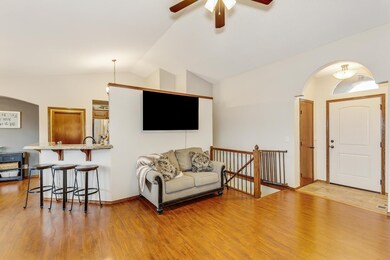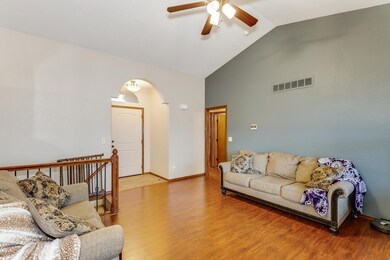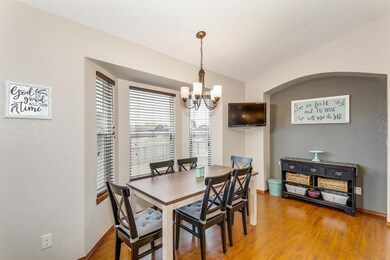
10921 W Maxwell Cir Wichita, KS 67215
Oatville NeighborhoodEstimated Value: $364,440 - $366,000
Highlights
- Community Lake
- Ranch Style House
- Granite Countertops
- Amelia Earhart Elementary School Rated A-
- Corner Lot
- Game Room
About This Home
As of April 2022Come see this amazing 4 bed, 3 bath home in the Goddard School District! This house has everything you could possibly want, from the granite countertops in the kitchen, to the master bathroom with a separate shower and tub, a split bedroom floor plan, 4+ car garage with two driveways, a full kitchen in the basement, with ALL appliances staying including the fridge, microwave, and range/oven in the basement! There is a sprinkler system and all of the security cameras are remaining with the property! The specials were paid off in 2021! Don't wait to schedule a showing on this one!
Home Details
Home Type
- Single Family
Est. Annual Taxes
- $3,794
Year Built
- Built in 2012
Lot Details
- 0.31 Acre Lot
- Wood Fence
- Corner Lot
- Sprinkler System
HOA Fees
- $35 Monthly HOA Fees
Home Design
- Ranch Style House
- Frame Construction
- Composition Roof
Interior Spaces
- Wet Bar
- Wired For Sound
- Ceiling Fan
- Window Treatments
- Family Room
- Combination Kitchen and Dining Room
- Game Room
- Home Security System
Kitchen
- Breakfast Bar
- Oven or Range
- Electric Cooktop
- Range Hood
- Microwave
- Dishwasher
- Granite Countertops
- Disposal
Bedrooms and Bathrooms
- 4 Bedrooms
- Split Bedroom Floorplan
- Walk-In Closet
- 3 Full Bathrooms
- Dual Vanity Sinks in Primary Bathroom
- Bathtub and Shower Combination in Primary Bathroom
Laundry
- Laundry on main level
- Dryer
- Washer
Finished Basement
- Basement Fills Entire Space Under The House
- Kitchen in Basement
- Bedroom in Basement
- Finished Basement Bathroom
- Basement Storage
Parking
- 4 Car Attached Garage
- Side Facing Garage
- Garage Door Opener
Outdoor Features
- Covered Deck
- Patio
- Rain Gutters
Schools
- Earhart Elementary School
- Goddard Middle School
- Robert Goddard High School
Utilities
- Forced Air Heating and Cooling System
Listing and Financial Details
- Assessor Parcel Number 20173-203-06-0-12-01-024.00
Community Details
Overview
- $100 HOA Transfer Fee
- Southern Ridge Subdivision
- Community Lake
Recreation
- Community Playground
- Community Pool
- Jogging Path
Ownership History
Purchase Details
Home Financials for this Owner
Home Financials are based on the most recent Mortgage that was taken out on this home.Purchase Details
Purchase Details
Home Financials for this Owner
Home Financials are based on the most recent Mortgage that was taken out on this home.Similar Homes in Wichita, KS
Home Values in the Area
Average Home Value in this Area
Purchase History
| Date | Buyer | Sale Price | Title Company |
|---|---|---|---|
| Auchterlonie Scott R | -- | Security 1St Title Llc | |
| Moseley Nicholas | -- | Security 1St Title | |
| Mayer Ashlley L | -- | Security 1St Title |
Mortgage History
| Date | Status | Borrower | Loan Amount |
|---|---|---|---|
| Open | Auchterlonie Scott R | $191,500 | |
| Previous Owner | Mayer Ashlley L | $125,753 |
Property History
| Date | Event | Price | Change | Sq Ft Price |
|---|---|---|---|---|
| 04/11/2022 04/11/22 | Sold | -- | -- | -- |
| 03/11/2022 03/11/22 | Pending | -- | -- | -- |
| 03/11/2022 03/11/22 | For Sale | $350,000 | +39.2% | $143 / Sq Ft |
| 07/24/2018 07/24/18 | Sold | -- | -- | -- |
| 06/29/2018 06/29/18 | Pending | -- | -- | -- |
| 06/29/2018 06/29/18 | Price Changed | $251,500 | +2.7% | $103 / Sq Ft |
| 06/27/2018 06/27/18 | For Sale | $245,000 | +54.1% | $100 / Sq Ft |
| 04/05/2013 04/05/13 | Sold | -- | -- | -- |
| 02/24/2013 02/24/13 | Pending | -- | -- | -- |
| 12/01/2012 12/01/12 | For Sale | $159,000 | -- | $123 / Sq Ft |
Tax History Compared to Growth
Tax History
| Year | Tax Paid | Tax Assessment Tax Assessment Total Assessment is a certain percentage of the fair market value that is determined by local assessors to be the total taxable value of land and additions on the property. | Land | Improvement |
|---|---|---|---|---|
| 2023 | $4,308 | $37,950 | $5,083 | $32,867 |
| 2022 | $3,768 | $32,385 | $4,796 | $27,589 |
| 2021 | $4,478 | $32,385 | $3,416 | $28,969 |
| 2020 | $5,002 | $30,269 | $3,416 | $26,853 |
| 2019 | $4,692 | $26,566 | $3,416 | $23,150 |
| 2018 | $4,187 | $22,069 | $2,450 | $19,619 |
| 2017 | $4,086 | $0 | $0 | $0 |
| 2016 | $3,681 | $0 | $0 | $0 |
| 2015 | -- | $0 | $0 | $0 |
| 2014 | -- | $0 | $0 | $0 |
Agents Affiliated with this Home
-
Katelyn Gooch

Seller's Agent in 2022
Katelyn Gooch
J.P. Weigand & Sons
(316) 209-2686
1 in this area
117 Total Sales
-
Daniela Aguilera
D
Buyer's Agent in 2022
Daniela Aguilera
Real Broker, LLC
(316) 978-0104
2 in this area
20 Total Sales
-
Justin Mayer

Seller's Agent in 2018
Justin Mayer
Reece Nichols South Central Kansas
(316) 650-8370
1 in this area
130 Total Sales
-
Christy Needles

Buyer's Agent in 2018
Christy Needles
Berkshire Hathaway PenFed Realty
(316) 516-4591
4 in this area
690 Total Sales
-
D
Seller's Agent in 2013
Deanna Stafford
Berkshire Hathaway PenFed Realty
Map
Source: South Central Kansas MLS
MLS Number: 608532
APN: 203-06-0-12-01-024.00
- 2530 S Westgate St
- 10810 W Blake Cir
- 10513 W Atlanta Cir
- 10701 W Dallas St
- 11845 W Cherese Ct
- 4673 S Doris Ct
- 10610 W Greenfield Cir
- 2917 S Maize Ct
- 10610 W Graber St
- 10602 W Graber St
- 2077 S Fieldcrest St
- 11309 W Lydia Cir
- 2547 S Yellowstone Ct
- 2868 S Maize Ct
- 2836 S Maize Ct
- 2832 S Maize Ct
- 2828 S Maize Ct
- 2860 S Maize Ct
- 2852 S Maize Ct
- 2856 S Maize Ct
- 10921 W Maxwell Cir
- 10917 W Maxwell Cir
- 2508 S Fieldcrest St
- 2512 S Fieldcrest St
- 2501 S Fieldcrest St
- 2505 S Fieldcrest St
- 2516 S Fieldcrest St
- 10918 W Maxwell Cir
- 10909 W Maxwell Cir
- 10914 W Maxwell Cir
- 2509 S Fieldcrest St
- 10910 W Maxwell Cir
- 2417 S Fieldcrest Cir
- 2515 S Lark Ln
- 2513 S Fieldcrest St
- 10906 W Maxwell Cir
- 2414 S Fieldcrest Cir
- 2517 S Fieldcrest St
- 10905 W Maxwell Cir
- 2413 S Fieldcrest Cir
