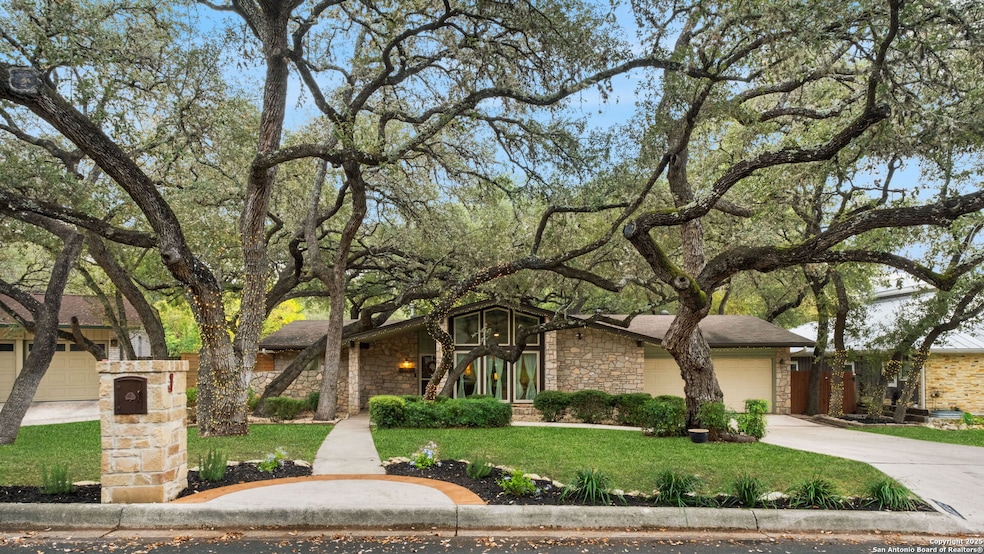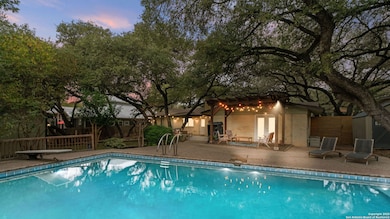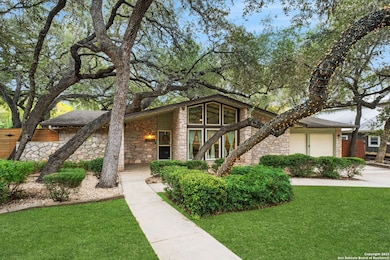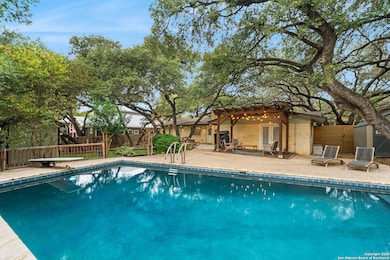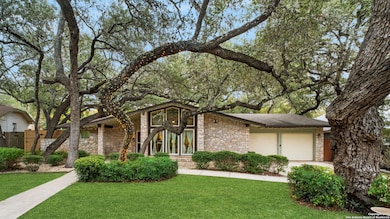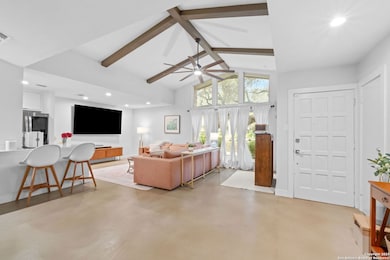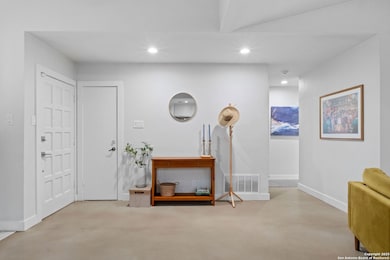
10922 Whispering Wind St San Antonio, TX 78230
Castle Hills Forest NeighborhoodEstimated payment $3,089/month
Highlights
- Private Pool
- Custom Closet System
- Deck
- Clark High School Rated A
- Mature Trees
- Vaulted Ceiling
About This Home
Welcome home to 10922 Whispering Wind, a beautifully updated, single-story retreat tucked into the peaceful, heavily treed Whispering Oaks community - the perfect place for anyone looking to plant roots. Step inside to an open, airy layout with soaring vaulted ceilings and elegant wooden-beam accents that lend a warm, welcoming feel. The heart of the home is a chef's dream: a modern kitchen with gas cooking, double ovens, and a generous waterfall quartz island - ideal for easy entertaining or cooking for loved ones. This home boasts three comfortable bedrooms and two bathrooms, offering relaxed, everyday living without the fuss. Outside, your private backyard oasis comes alive: a sparkling pool glistens under mature trees, while a shaded pergola invites mornings with coffee or evenings with family barbecues. The backyard also includes a shed with connected power - your workshop or crafting getaway. The two-car garage is multi-purpose; the homeowner has added air conditioning. When not storing your cars, use it as an office, gym, or anything you want! Beyond the backyard, the location shines. You're just minutes from essential conveniences - including H-E-B grocery, top-rated schools, the Medical Center, The airport, shopping, dining, and entertainment. Plus, this community offers optional HOA access to a pool and tennis amenities for added recreation. When it comes to dining and leisure, you're spoiled for choice: Pam's Patio Kitchen, Milano on Wurzbach, and Myrons Prime Steakhouse are just a few of the great eateries within one mile located on nearby Wurzbach Road, - perfect for a relaxed evening out. For outdoor enjoyment, the Salado creek greenway runs directly past the neighborhood offering miles of biking and hiking and connecting to many of San Antonio's storied outdoor spaces such as the renowned Phil Hardberger Park less than one mile away. Spread over 330 acres, this urban oasis features miles of trails, a nature-play area, butterfly garden, land-bridge, dog parks, and open fields - ideal for peaceful walks, birdwatching, or family picnics. At 10922 Whispering Wind, you truly get the best of many worlds: serene privacy and a comfortable, friendly space - all within a vibrant, well-connected North San Antonio neighborhood. Let this be the place where your next chapter begins.
Open House Schedule
-
Saturday, November 22, 202512:00 to 4:00 pm11/22/2025 12:00:00 PM +00:0011/22/2025 4:00:00 PM +00:00Add to Calendar
-
Sunday, November 23, 202511:00 am to 5:00 pm11/23/2025 11:00:00 AM +00:0011/23/2025 5:00:00 PM +00:00Add to Calendar
Home Details
Home Type
- Single Family
Est. Annual Taxes
- $8,542
Year Built
- Built in 1968
Lot Details
- 0.28 Acre Lot
- Fenced
- Sprinkler System
- Mature Trees
Parking
- 2 Car Garage
Home Design
- Slab Foundation
- Composition Roof
Interior Spaces
- 1,809 Sq Ft Home
- Property has 1 Level
- Vaulted Ceiling
- Ceiling Fan
- Gas Log Fireplace
- Window Treatments
- Living Room with Fireplace
- Combination Dining and Living Room
- Attic
Kitchen
- Eat-In Kitchen
- Walk-In Pantry
- Built-In Self-Cleaning Double Oven
- Gas Cooktop
- Stove
- Dishwasher
- Solid Surface Countertops
- Disposal
Flooring
- Concrete
- Vinyl
Bedrooms and Bathrooms
- 3 Bedrooms
- Custom Closet System
- Walk-In Closet
Laundry
- Laundry on lower level
- Washer Hookup
Accessible Home Design
- Handicap Shower
- Entry Slope Less Than 1 Foot
- No Carpet
Outdoor Features
- Private Pool
- Deck
- Gazebo
- Outdoor Storage
- Rain Gutters
Schools
- Colonies N Elementary School
- Hobby Will Middle School
- Clark High School
Utilities
- Central Heating and Cooling System
- Heating System Uses Natural Gas
- Gas Water Heater
- Cable TV Available
Listing and Financial Details
- Legal Lot and Block 6 / 5
- Assessor Parcel Number 141350050061
Community Details
Overview
- Whispering Oaks Subdivision
Recreation
- Tennis Courts
- Community Pool
- Park
Map
Home Values in the Area
Average Home Value in this Area
Tax History
| Year | Tax Paid | Tax Assessment Tax Assessment Total Assessment is a certain percentage of the fair market value that is determined by local assessors to be the total taxable value of land and additions on the property. | Land | Improvement |
|---|---|---|---|---|
| 2025 | $6,939 | $385,000 | $96,670 | $288,330 |
| 2024 | $6,939 | $385,000 | $96,670 | $288,330 |
| 2023 | $6,939 | $395,080 | $96,670 | $298,410 |
| 2022 | $7,907 | $319,396 | $87,920 | $243,860 |
| 2021 | $7,443 | $290,360 | $76,510 | $213,850 |
| 2020 | $7,186 | $275,460 | $75,290 | $200,170 |
| 2019 | $7,198 | $268,710 | $66,990 | $201,720 |
| 2018 | $6,684 | $249,340 | $54,940 | $194,400 |
| 2017 | $7,143 | $266,000 | $54,940 | $211,060 |
| 2016 | $7,078 | $263,590 | $54,940 | $208,650 |
| 2015 | $6,105 | $245,760 | $45,940 | $199,820 |
| 2014 | $6,105 | $233,940 | $0 | $0 |
Property History
| Date | Event | Price | List to Sale | Price per Sq Ft | Prior Sale |
|---|---|---|---|---|---|
| 11/20/2025 11/20/25 | For Sale | $450,000 | -0.6% | $249 / Sq Ft | |
| 09/30/2022 09/30/22 | Sold | -- | -- | -- | View Prior Sale |
| 09/05/2022 09/05/22 | Pending | -- | -- | -- | |
| 09/02/2022 09/02/22 | For Sale | $452,500 | +67.6% | $265 / Sq Ft | |
| 01/31/2019 01/31/19 | Off Market | -- | -- | -- | |
| 10/30/2018 10/30/18 | Sold | -- | -- | -- | View Prior Sale |
| 09/30/2018 09/30/18 | Pending | -- | -- | -- | |
| 09/27/2018 09/27/18 | For Sale | $270,000 | -- | $155 / Sq Ft |
Purchase History
| Date | Type | Sale Price | Title Company |
|---|---|---|---|
| Deed | -- | Chicago Title Company | |
| Vendors Lien | -- | Key Title Group | |
| Vendors Lien | -- | Alamo Title | |
| Vendors Lien | -- | Chicago Title | |
| Interfamily Deed Transfer | -- | -- |
Mortgage History
| Date | Status | Loan Amount | Loan Type |
|---|---|---|---|
| Open | $362,000 | New Conventional | |
| Previous Owner | $254,965 | Purchase Money Mortgage | |
| Previous Owner | $203,182 | New Conventional | |
| Previous Owner | $145,600 | Purchase Money Mortgage | |
| Closed | $27,300 | No Value Available |
About the Listing Agent

Proudly wearing the uniform of a Soldier since 1987, David Abrahams rose from Private to Colonel during 32 years in the United States Army. With a Bachelor of Science from the United States Military Academy at West Point and two Master's degrees, David's passion for service, lifelong learning and innovation allows him to best serve his customers in the rapidly changing world of real estate.
After buying and selling homes in Washington, Florida and Texas, David developed a thorough
David's Other Listings
Source: San Antonio Board of REALTORS®
MLS Number: 1924281
APN: 14135-005-0061
- 10931 Whisper Ridge
- 11410 Whisper Moss St
- 11426 Whisper Moss St
- 11037 Whisper Valley St
- 11102 Whisper Hollow
- 11530 Whisper Moss St
- 11407 Whisper Valley St
- 2814 Whisper Hill St
- 10806 Dreamland Dr
- 2714 Whisper Path St
- 2751 Whisper Path St
- 10711 Janet Lee Dr
- 2607 Whisper Dove St
- 3026 Whisper Fern St
- 11111 Whisper Meadow St
- 11214 Janet Lee Dr
- 11610 Whisper Trail St
- 11415 Whisper Dawn St
- 11613 Whisper Valley St
- 11615 Whisper Valley St
- 11022 Dreamland Dr
- 11314 Whisper Willow St
- 2910 Dusseldorf
- 2911 Zurich
- 2830 Zurich
- 11730 Whisper Bow St
- 2370 NW Military Hwy
- 2358 NW Military Hwy
- 11501 Braesview
- 2502 Dunmore Hill
- 11303 Belair Dr Unit A
- 11202 Ancient Coach
- 11711 Braesview
- 6111 Vance Jackson Rd
- 3215 Quakertown Dr
- 11334 Brazil Dr
- 10955 Wurzbach Rd Unit 109
- 10955 Wurzbach Rd Unit 506
- 11843 Braesview Unit 806
- 11843 Braesview Unit 2006
